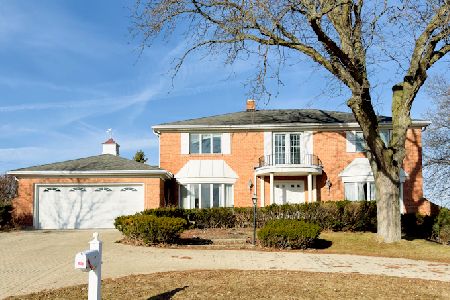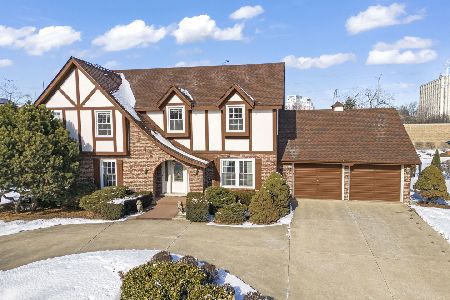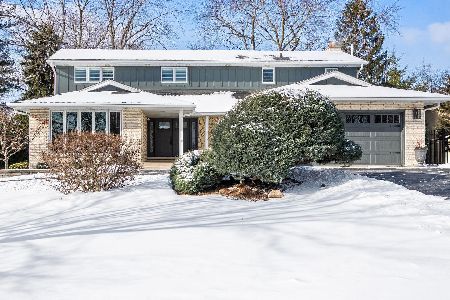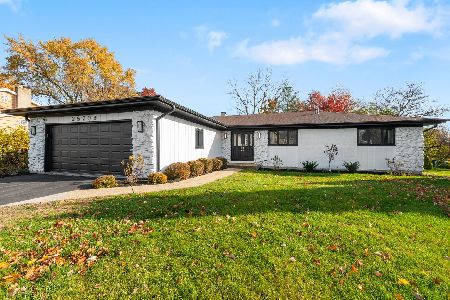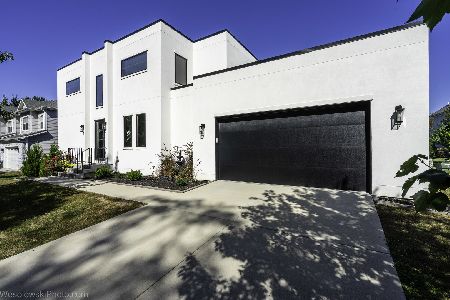2S620 Avenue Latour, Oak Brook, Illinois 60523
$495,000
|
Sold
|
|
| Status: | Closed |
| Sqft: | 2,410 |
| Cost/Sqft: | $211 |
| Beds: | 4 |
| Baths: | 4 |
| Year Built: | 1975 |
| Property Taxes: | $0 |
| Days On Market: | 2591 |
| Lot Size: | 0,29 |
Description
Meticulously maintained home in desirable Chateau Loire boasts over 4,100 square feet of finished living space. Elegant, bright and inviting 2-story foyer welcomes you into this spacious home. Formal living room and dining room feature large bay windows and custom molding. Beautiful hardwood flooring flows from the foyer into the kitchen, mud room, hallway and full bath. The kitchen offers an abundance of cabinets and counter space, large eating area and beautiful picture window overlooking the lush backyard. The family room features a stone fireplace with custom built-in cabinetry and sliding glass door to patio. Private 1st floor den with adjacent full bath has a closet and large bay window and could be used as a 1st floor bedroom. All bedrooms are over-sized including large closets and excellent natural lighting. The huge finished basement complete with English windows features another stone fireplace, custom molding, full bath and bedroom plus excellent storage. Welcome home!
Property Specifics
| Single Family | |
| — | |
| Traditional | |
| 1975 | |
| Full | |
| — | |
| No | |
| 0.29 |
| Du Page | |
| Chateau Loire | |
| 460 / Annual | |
| Insurance,Clubhouse,Pool | |
| Lake Michigan | |
| Public Sewer, Sewer-Storm | |
| 10258344 | |
| 0629410005 |
Nearby Schools
| NAME: | DISTRICT: | DISTANCE: | |
|---|---|---|---|
|
Grade School
Belle Aire Elementary School |
58 | — | |
|
Middle School
Herrick Middle School |
58 | Not in DB | |
|
High School
North High School |
99 | Not in DB | |
Property History
| DATE: | EVENT: | PRICE: | SOURCE: |
|---|---|---|---|
| 28 Mar, 2019 | Sold | $495,000 | MRED MLS |
| 28 Feb, 2019 | Under contract | $509,000 | MRED MLS |
| 27 Jan, 2019 | Listed for sale | $509,000 | MRED MLS |
Room Specifics
Total Bedrooms: 5
Bedrooms Above Ground: 4
Bedrooms Below Ground: 1
Dimensions: —
Floor Type: Carpet
Dimensions: —
Floor Type: Carpet
Dimensions: —
Floor Type: Carpet
Dimensions: —
Floor Type: —
Full Bathrooms: 4
Bathroom Amenities: Double Sink
Bathroom in Basement: 1
Rooms: Bedroom 5,Den,Recreation Room,Foyer
Basement Description: Finished
Other Specifics
| 2 | |
| Concrete Perimeter | |
| Asphalt | |
| Patio, Porch, Storms/Screens | |
| Landscaped,Mature Trees | |
| 65 X 70 X 136 X 135 X 51 | |
| Unfinished | |
| Full | |
| Hardwood Floors, First Floor Laundry, First Floor Full Bath, Built-in Features, Walk-In Closet(s) | |
| Double Oven, Microwave, Dishwasher, Refrigerator, Washer, Dryer, Disposal, Trash Compactor, Cooktop | |
| Not in DB | |
| Clubhouse, Pool, Tennis Courts, Street Paved | |
| — | |
| — | |
| Wood Burning, Gas Log, Gas Starter |
Tax History
| Year | Property Taxes |
|---|
Contact Agent
Nearby Similar Homes
Nearby Sold Comparables
Contact Agent
Listing Provided By
Century 21 Affiliated

