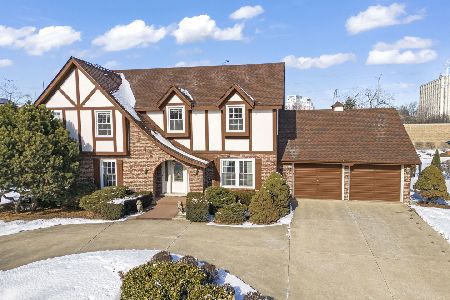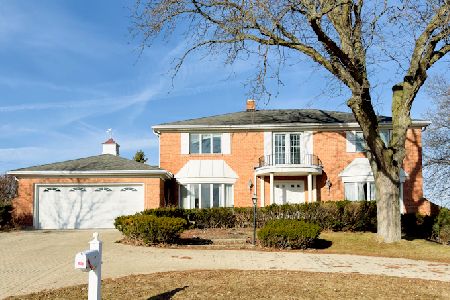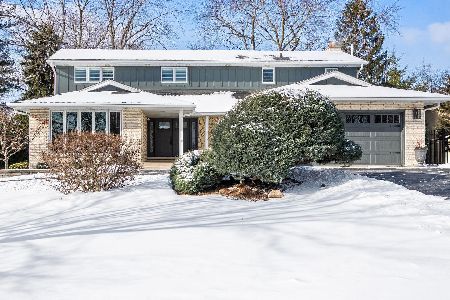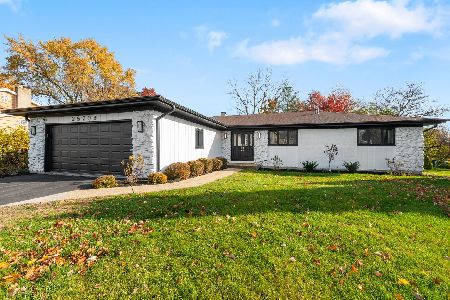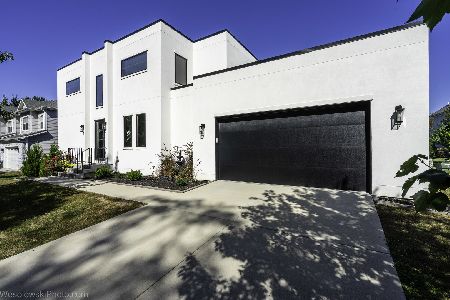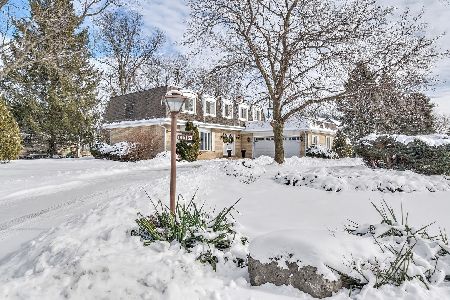19W127 Avenue Latour, Oak Brook, Illinois 60523
$555,000
|
Sold
|
|
| Status: | Closed |
| Sqft: | 2,832 |
| Cost/Sqft: | $205 |
| Beds: | 5 |
| Baths: | 3 |
| Year Built: | 1973 |
| Property Taxes: | $10,028 |
| Days On Market: | 2113 |
| Lot Size: | 0,32 |
Description
Meticulously maintained, Leahy custom built, all solid brick Georgian located in Chateau Loire subdivision has everything you are looking for!! Tons of natural light with the large windows. Separate formal living room and dinning room perfect for entertaining. Eat in kitchen featuring, granite counter tops, under mount sink, hard wood flooring, large island and stainless steel appliances. Open family room features beautiful built ins and fireplace that will warm the heart. Large 14x20 master bedroom, huge walk in closet! Large master en suite with separate shower and Jacuzzi tub. His & hers vanities. 1st floor bedroom/den provides comfort and convenience for guests. Lower level recreation room features wet bar and fireplace. Massive storage/utility room, approximately 700 sq ft. Solid core wood interior doors. Windows replaced 2018. Whole house fan 2017. Sump & back up 2019. Gutter and downspouts 2014. Attached 2 car garage has epoxy flooring. Amazing location, schools, a perfect 10!
Property Specifics
| Single Family | |
| — | |
| Georgian | |
| 1973 | |
| Full | |
| — | |
| No | |
| 0.32 |
| Du Page | |
| — | |
| 460 / Annual | |
| Pool,Other | |
| Public | |
| Public Sewer | |
| 10718339 | |
| 0629410001 |
Property History
| DATE: | EVENT: | PRICE: | SOURCE: |
|---|---|---|---|
| 10 Aug, 2020 | Sold | $555,000 | MRED MLS |
| 10 Jun, 2020 | Under contract | $580,000 | MRED MLS |
| 18 May, 2020 | Listed for sale | $580,000 | MRED MLS |
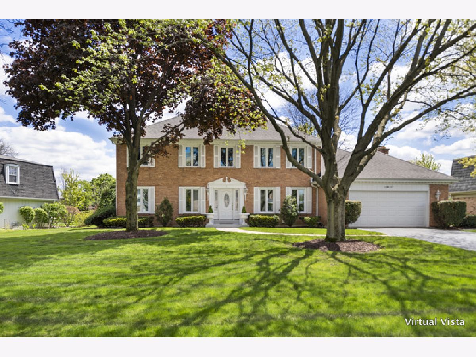
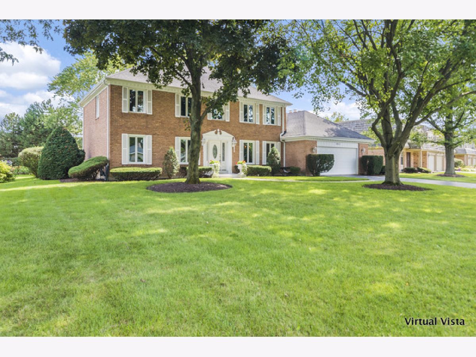
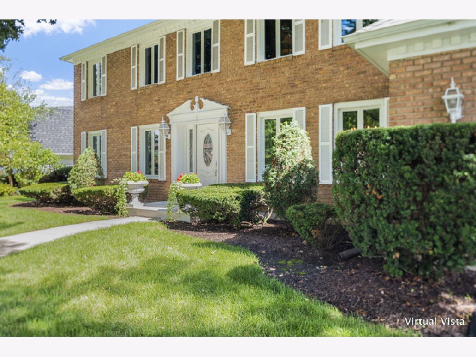
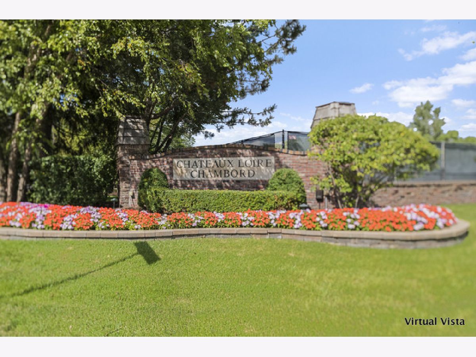
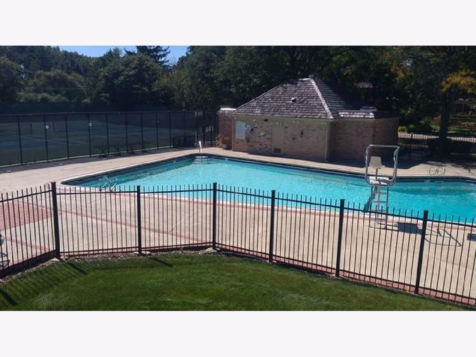
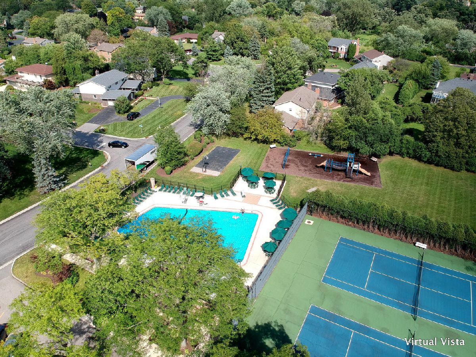
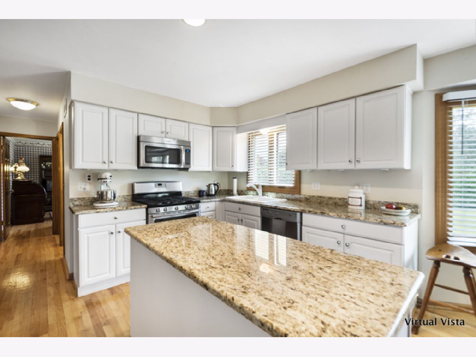
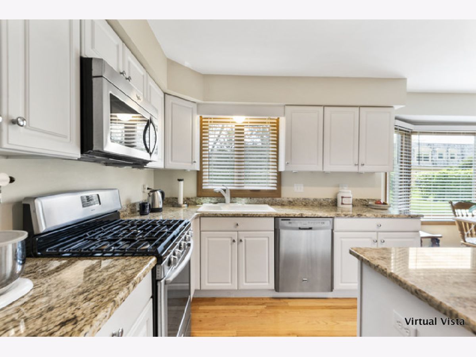
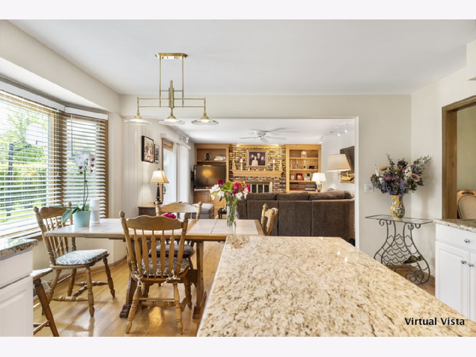
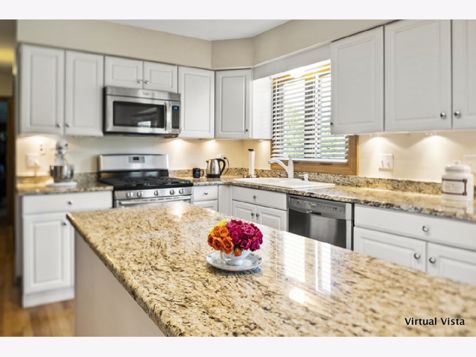
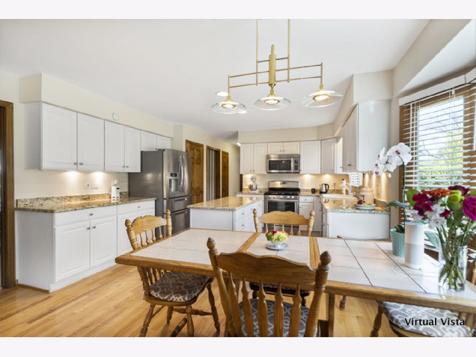
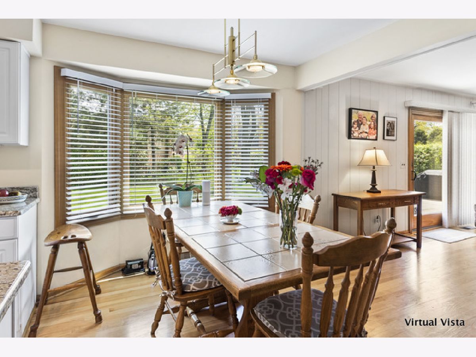
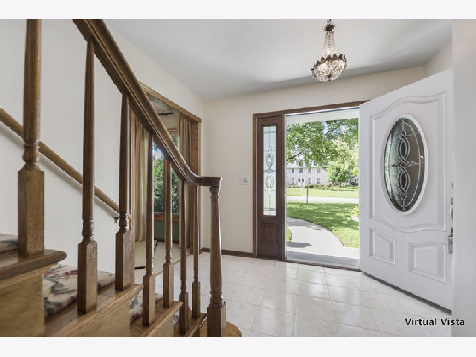
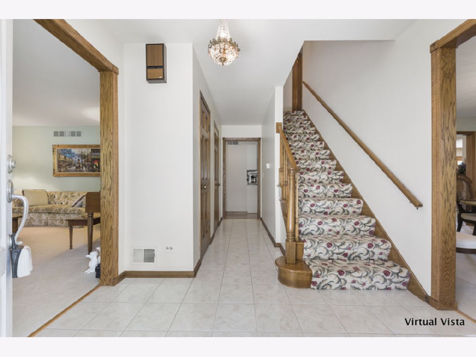
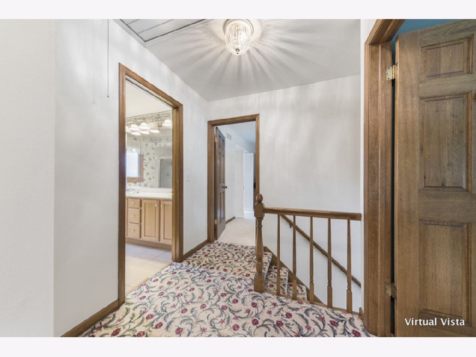
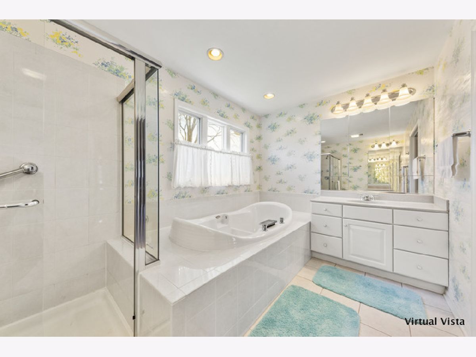
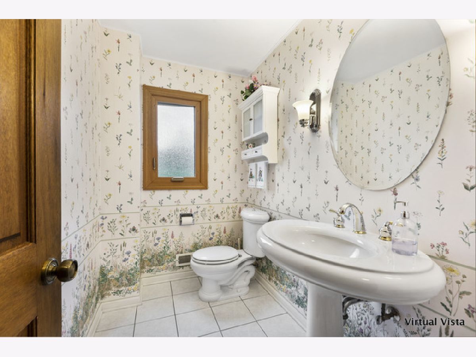
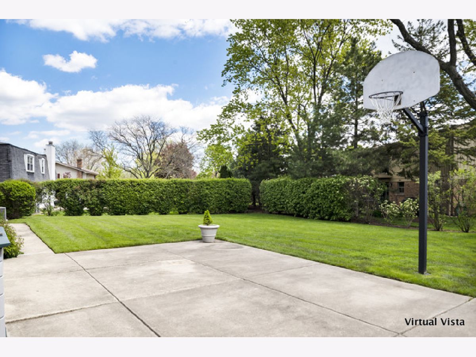
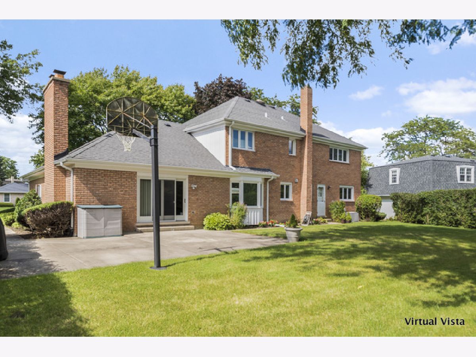
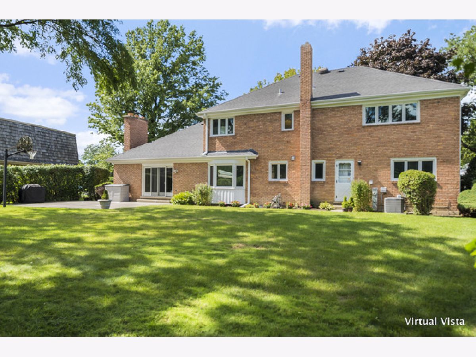
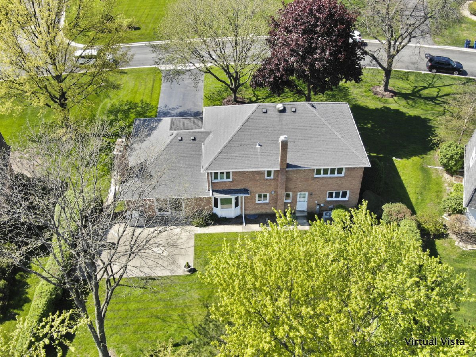
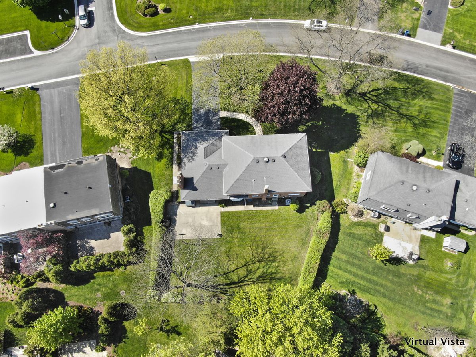
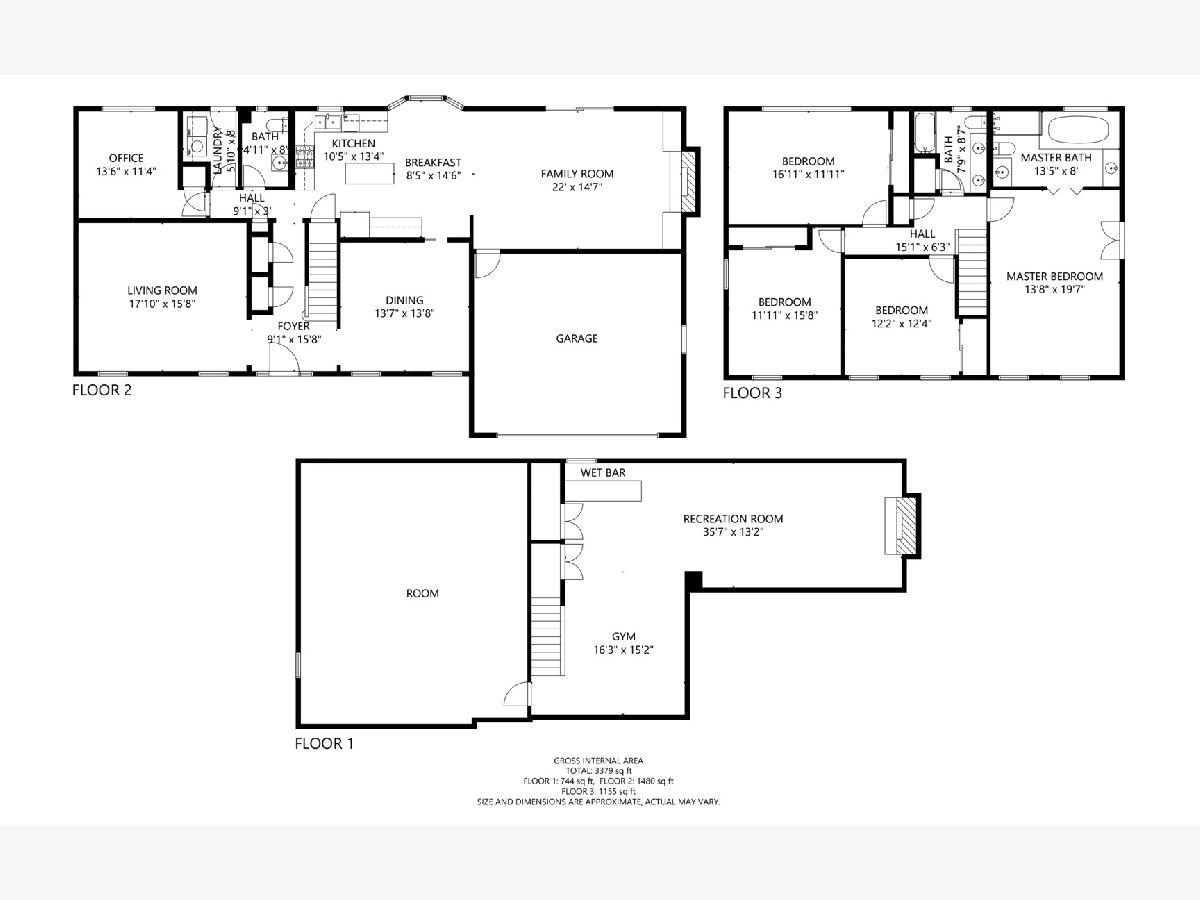
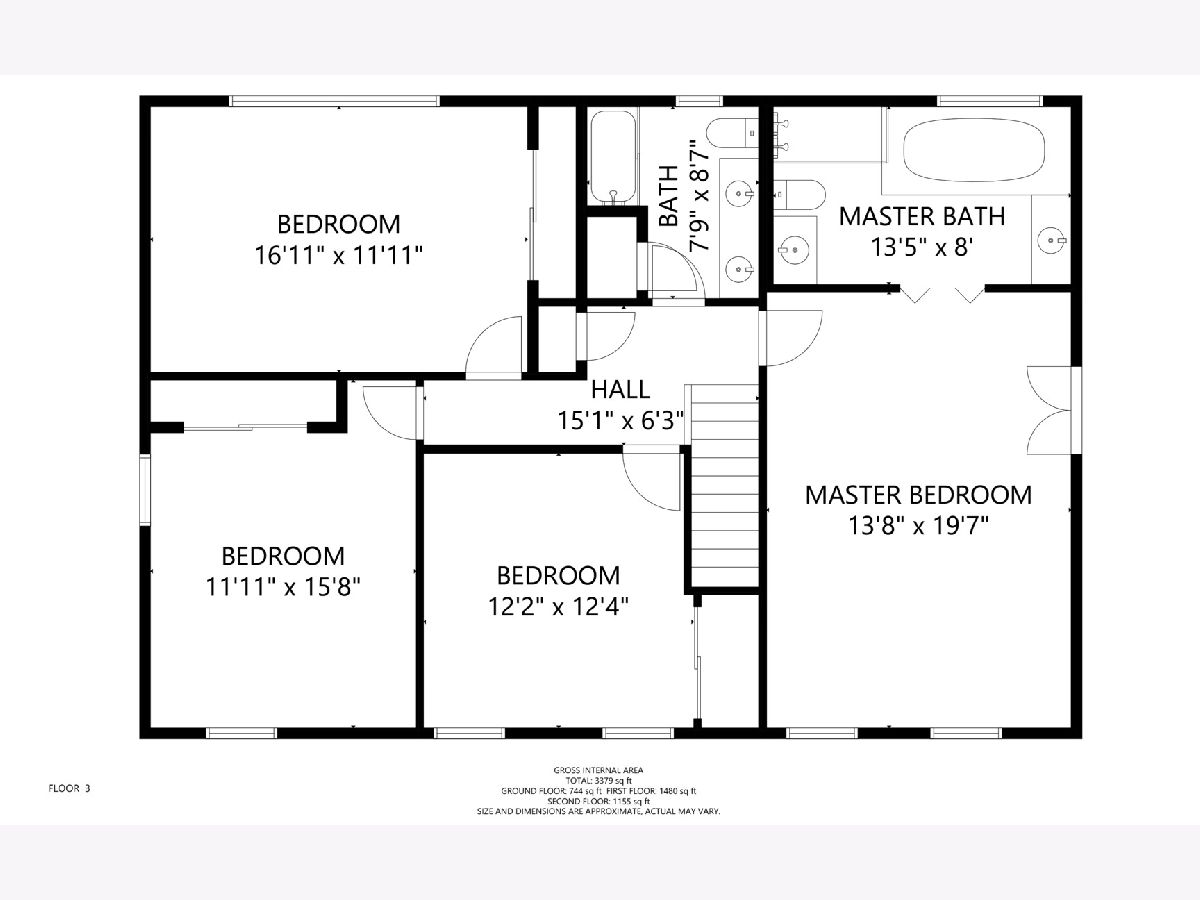
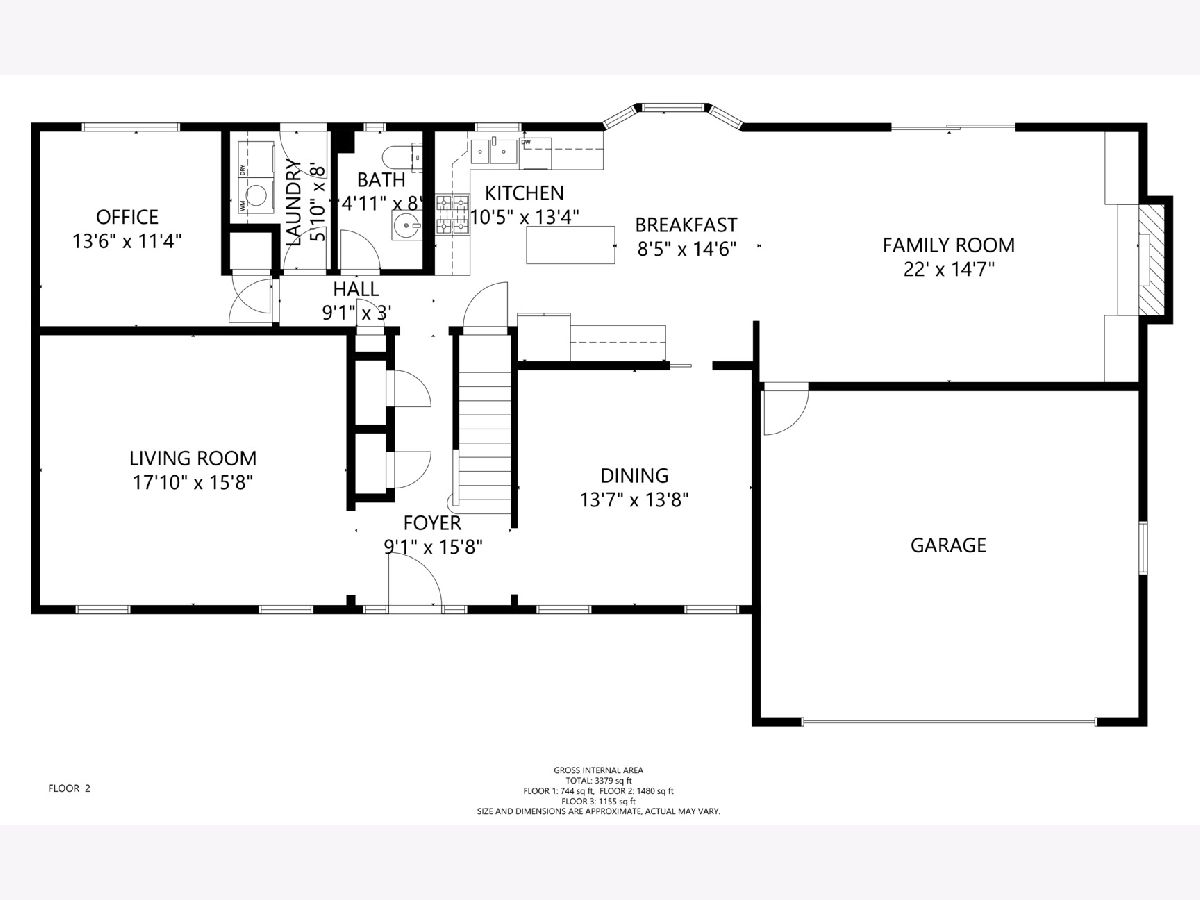
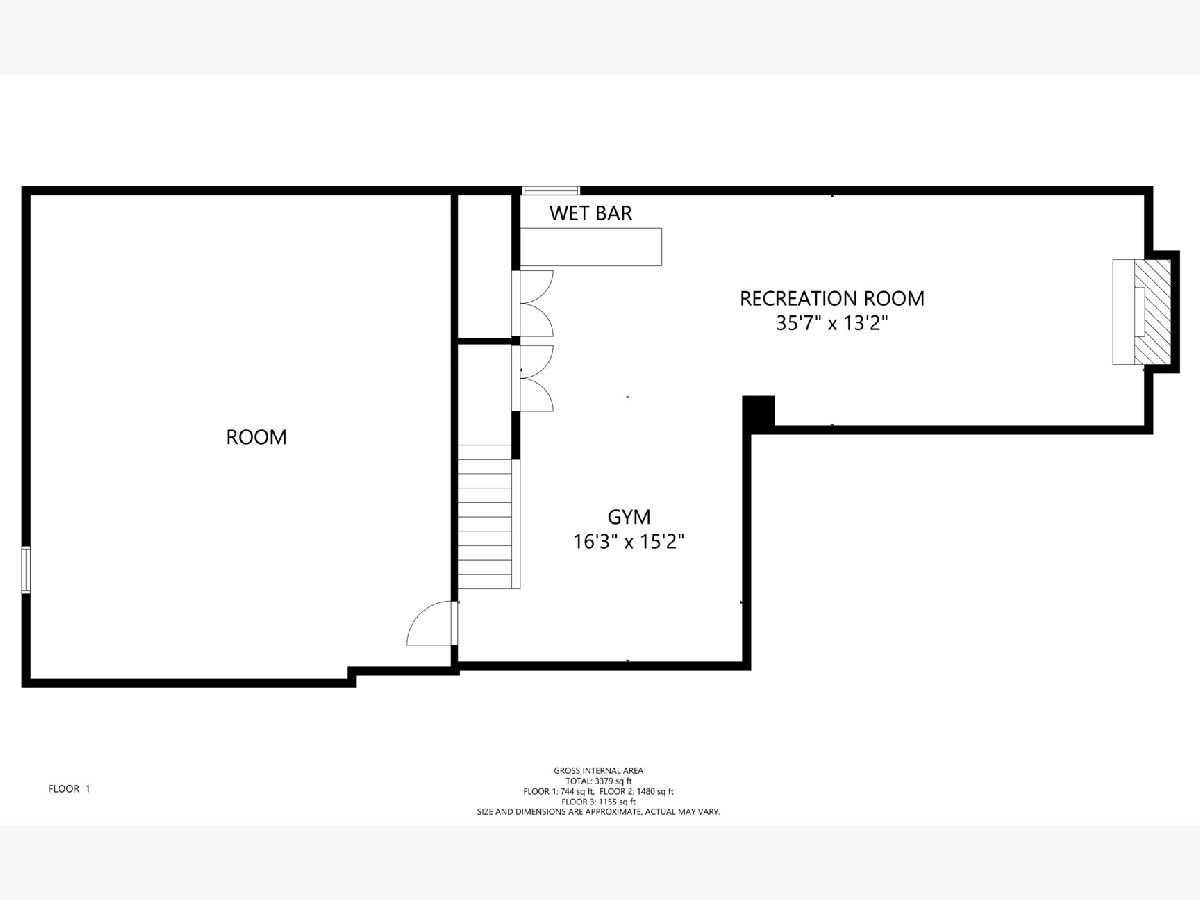
Room Specifics
Total Bedrooms: 5
Bedrooms Above Ground: 5
Bedrooms Below Ground: 0
Dimensions: —
Floor Type: Carpet
Dimensions: —
Floor Type: Carpet
Dimensions: —
Floor Type: Carpet
Dimensions: —
Floor Type: —
Full Bathrooms: 3
Bathroom Amenities: Whirlpool,Separate Shower,Double Sink
Bathroom in Basement: 0
Rooms: Bedroom 5,Breakfast Room,Recreation Room,Exercise Room
Basement Description: Partially Finished,Other
Other Specifics
| 2 | |
| Concrete Perimeter | |
| Asphalt | |
| Patio | |
| Mature Trees | |
| 130X140X83X128 | |
| — | |
| Full | |
| Bar-Wet, Hardwood Floors, First Floor Bedroom, First Floor Laundry, Built-in Features | |
| Range, Microwave, Dishwasher, Refrigerator, Washer, Dryer, Disposal, Stainless Steel Appliance(s) | |
| Not in DB | |
| Park, Pool, Tennis Court(s), Curbs, Street Paved | |
| — | |
| — | |
| Gas Starter |
Tax History
| Year | Property Taxes |
|---|---|
| 2020 | $10,028 |
Contact Agent
Nearby Similar Homes
Nearby Sold Comparables
Contact Agent
Listing Provided By
Century 21 Gust Realty

