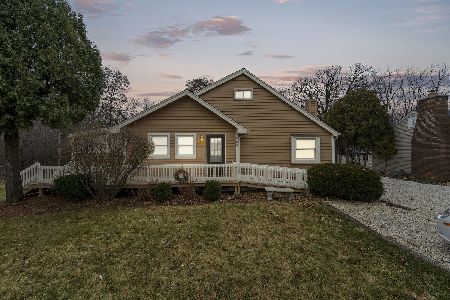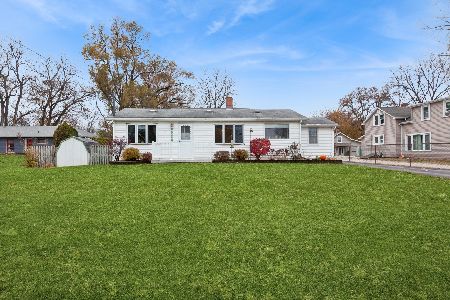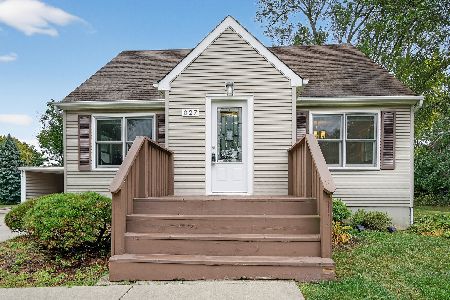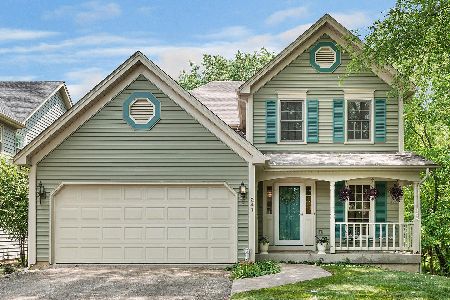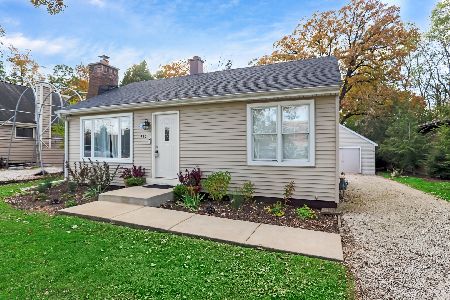1N026 Ethel Street, Wheaton, Illinois 60187
$315,000
|
Sold
|
|
| Status: | Closed |
| Sqft: | 1,266 |
| Cost/Sqft: | $249 |
| Beds: | 2 |
| Baths: | 1 |
| Year Built: | 1949 |
| Property Taxes: | $4,521 |
| Days On Market: | 357 |
| Lot Size: | 0,33 |
Description
Welcome to this charming and move-in-ready 1.5-story home, perfectly situated in the highly sought-after Wheaton North High School district. Offering comfortable living in a quiet setting, this delightful property invites you to simply move in and start making memories. Nestled on a generous 0.33-acre lot, the home boasts a 2.5-car detached garage, providing ample storage and convenience. A recently added patio area, completed in 2020, creates the perfect spot for outdoor relaxation and entertaining, whether you're enjoying a quiet morning or hosting friends and family under the open sky. Additionally, the property features both front and back wooden decks, offering even more outdoor space to unwind and enjoy the peaceful surroundings. A long driveway adds extra parking and convenience for multiple vehicles. With its prime location, this home delivers easy access to transportation, the Illinois Prairie Path, Central DuPage Hospital, and the DuPage County Complex. Commuters will love the convenience, while outdoor enthusiasts can take advantage of nearby trails and green spaces for recreation and adventure. This 1,266 square foot home offers a thoughtfully designed layout. The first-floor master bedroom provides comfort and accessibility, while the upstairs loft bedroom, measuring 33'x18', offers plenty of room to divide and create multiple rooms if desired. A laundry room with utility sink and extra storage space adds functionality. Additionally, one window A/C unit is included for added comfort. Thoughtfully maintained and updated, this home offers modern features for peace of mind. The stove was updated in 2018, the sump pump was replaced in 2019, the water softener was upgraded in 2020, and the patio area was added in 2020. A new dishwasher was added in 2021, and a dryer was installed in 2021. Families will appreciate the highly rated schools within District 200. From Pleasant Hill Elementary to Monroe Junior High and Wheaton North High School, students benefit from top-notch education in an excellent academic environment. Offered as-is and accompanied by a home warranty, this property presents a fantastic opportunity for first-time buyers or anyone seeking to settle in a vibrant and desirable neighborhood. Don't miss your chance to make this house your new home.
Property Specifics
| Single Family | |
| — | |
| — | |
| 1949 | |
| — | |
| CAPE COD | |
| No | |
| 0.33 |
| — | |
| — | |
| — / Not Applicable | |
| — | |
| — | |
| — | |
| 12260534 | |
| 0401405008 |
Nearby Schools
| NAME: | DISTRICT: | DISTANCE: | |
|---|---|---|---|
|
Grade School
Pleasant Hill Elementary School |
200 | — | |
|
Middle School
Monroe Middle School |
200 | Not in DB | |
|
High School
Wheaton North High School |
200 | Not in DB | |
Property History
| DATE: | EVENT: | PRICE: | SOURCE: |
|---|---|---|---|
| 10 Dec, 2018 | Sold | $183,000 | MRED MLS |
| 7 Nov, 2018 | Under contract | $190,000 | MRED MLS |
| — | Last price change | $209,000 | MRED MLS |
| 24 Jul, 2018 | Listed for sale | $219,000 | MRED MLS |
| 27 Jan, 2025 | Sold | $315,000 | MRED MLS |
| 29 Dec, 2024 | Under contract | $315,000 | MRED MLS |
| 26 Dec, 2024 | Listed for sale | $315,000 | MRED MLS |
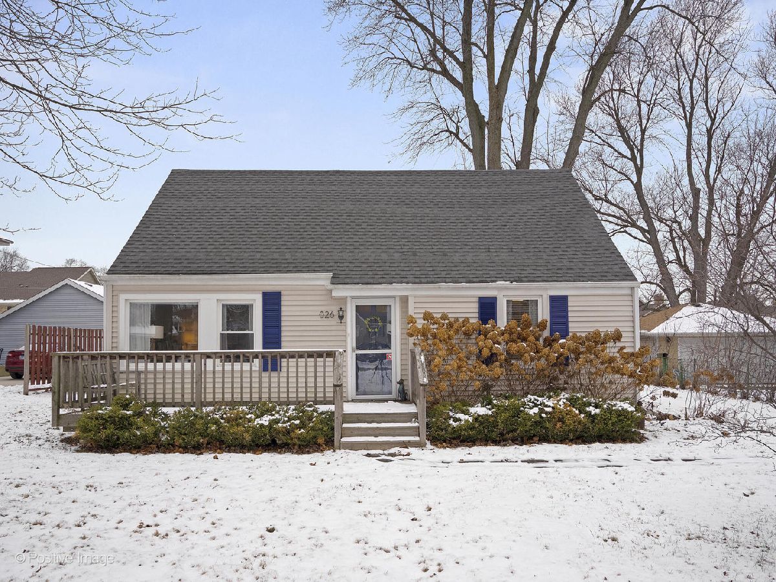
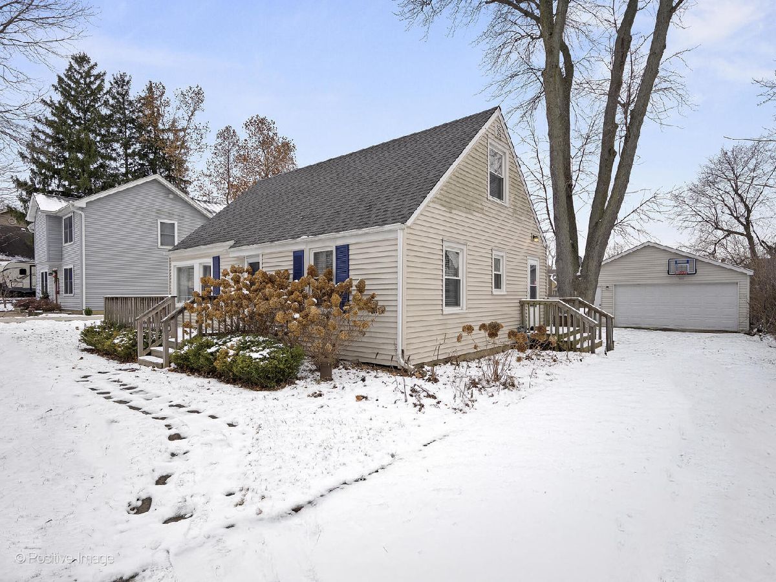

















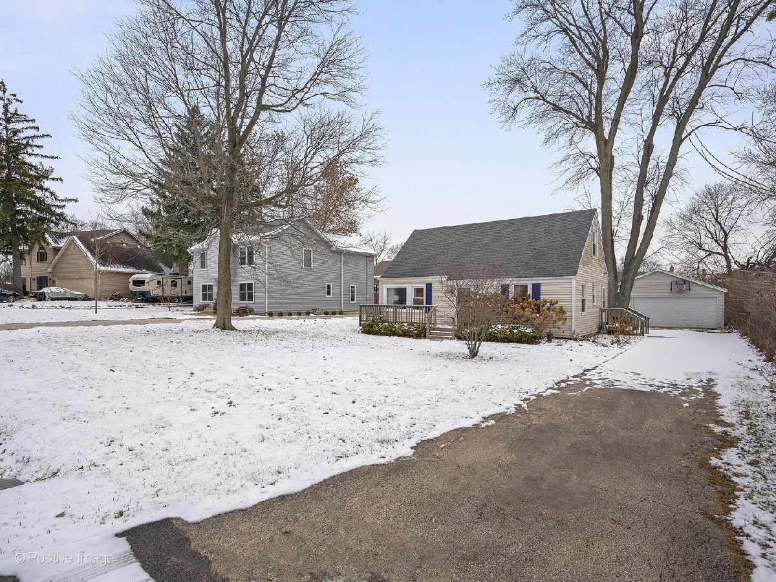
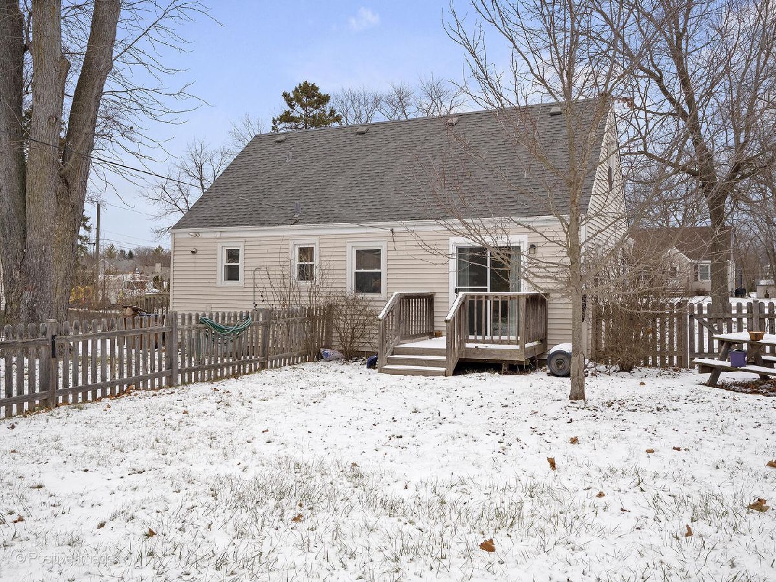
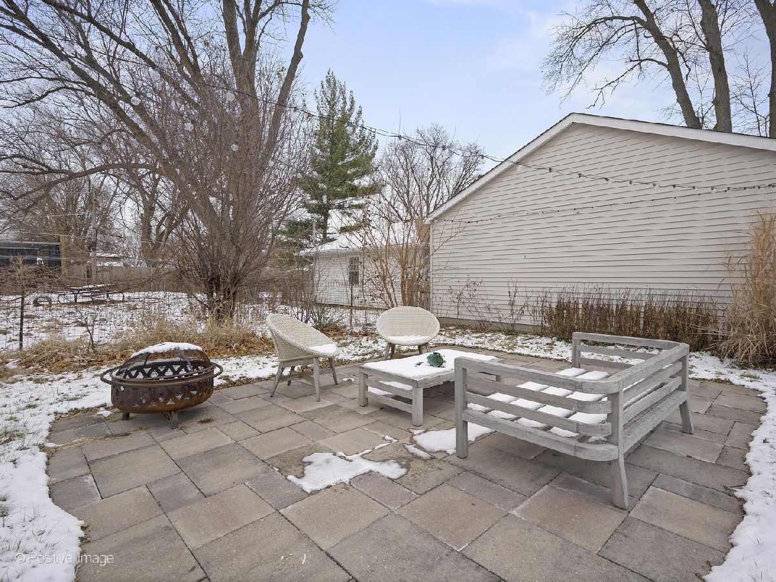
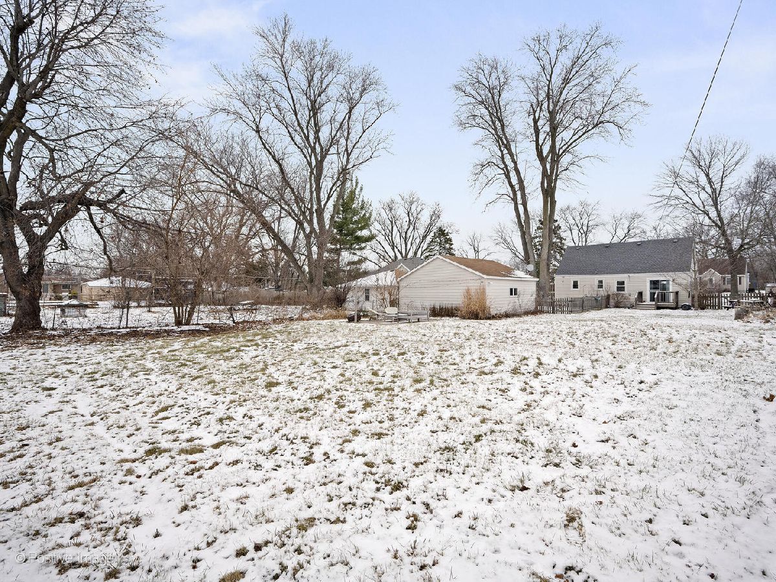
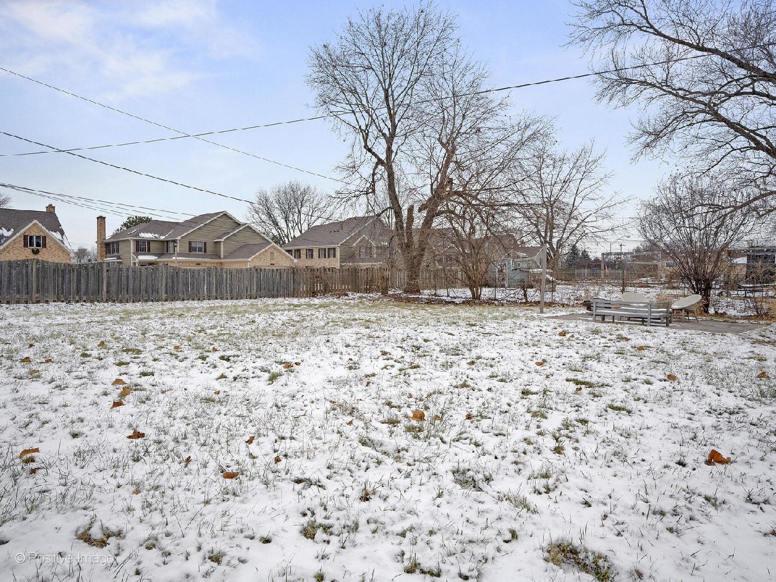
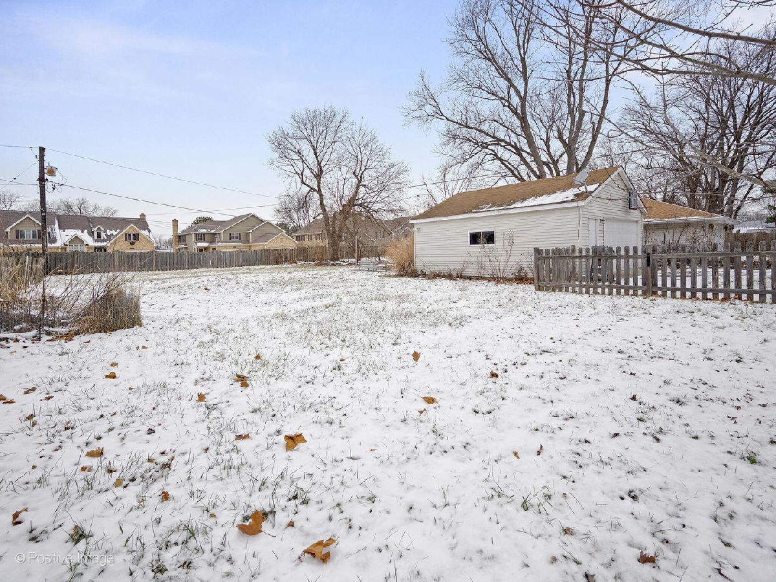
Room Specifics
Total Bedrooms: 2
Bedrooms Above Ground: 2
Bedrooms Below Ground: 0
Dimensions: —
Floor Type: —
Full Bathrooms: 1
Bathroom Amenities: Separate Shower,No Tub
Bathroom in Basement: 0
Rooms: —
Basement Description: Crawl
Other Specifics
| 2.5 | |
| — | |
| Asphalt | |
| — | |
| — | |
| 208X70X201X70 | |
| — | |
| — | |
| — | |
| — | |
| Not in DB | |
| — | |
| — | |
| — | |
| — |
Tax History
| Year | Property Taxes |
|---|---|
| 2018 | $3,637 |
| 2025 | $4,521 |
Contact Agent
Nearby Similar Homes
Nearby Sold Comparables
Contact Agent
Listing Provided By
Crosstown REALTORS®, Inc. - Plainfield

