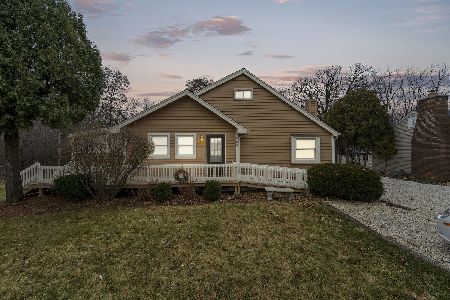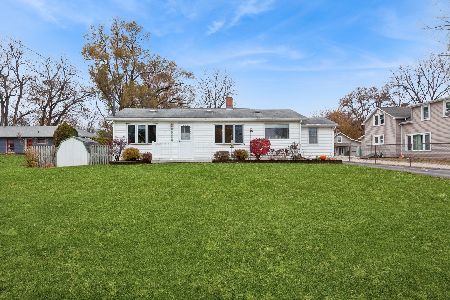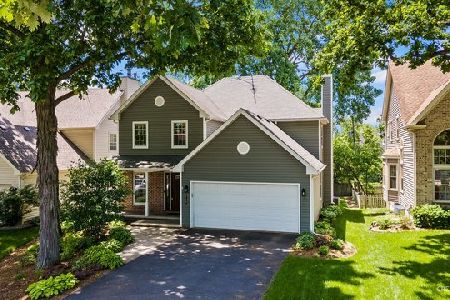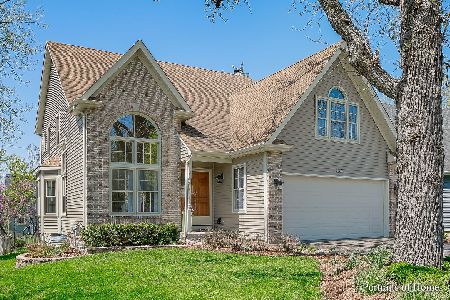241 Bates Street, Wheaton, Illinois 60187
$465,000
|
Sold
|
|
| Status: | Closed |
| Sqft: | 2,176 |
| Cost/Sqft: | $216 |
| Beds: | 4 |
| Baths: | 3 |
| Year Built: | 1992 |
| Property Taxes: | $9,489 |
| Days On Market: | 1691 |
| Lot Size: | 0,18 |
Description
Peace and tranquility at its best! This move-in ready 4 bedroom, 2 1/2 bath, newly updated home features a full, walkout basement and 2 car attached garage, and sits at the end of a private cul-de-sac, conveniently located near shopping. The spacious main floor is highlighted by lots of natural light and stunning hardwood floors throughout the living, family, dining, breakfast rooms, and kitchen. Updated kitchen features beautiful painted white cabinets, stainless steel appliances, new granite counters and fixtures. Breakfast room with French doors leads out to a large deck and backyard. Convenient first floor laundry off kitchen for easy access. Powder room updated with granite vanity top and new fixtures. The family room has a cozy woodburning raised hearth fireplace with gas starter. The second level offers 4 bedrooms - 3 generous sized bedrooms with carpeting and a partially updated hall bath with quartz vanity top. The master bedroom features new hardwood floors, cove ceiling, walk-in closet, and updated private bathroom with whirlpool tub, double sink vanity with quartz top and separate shower with custom glass door and tile. The large, full size walkout basement is studded with roughed-in plumbing and ready for your finishing touches. French doors offer lots of natural light and walk out to adjacent forest preserve and backyard. Just completed, front yard freshly sodded. In 2020, fresh paint throughout the house, all new light switches/outlets/faceplates, refinished hardwood floors, kitchen and bath updates, new fixtures in many rooms, and new dishwasher. In the Fall of 2019 new roof, siding, gutters and gutter guards, screens and Aprilaire humidifier. Furnace replaced in 2017, most kitchen appliances upgraded in 2016, washer and dryer 2013. The current owner says it best, this home invites you in and the nature around you invites you out!
Property Specifics
| Single Family | |
| — | |
| — | |
| 1992 | |
| Full,Walkout | |
| — | |
| No | |
| 0.18 |
| Du Page | |
| — | |
| — / Not Applicable | |
| None | |
| Lake Michigan | |
| Public Sewer | |
| 11097476 | |
| 0518301009 |
Nearby Schools
| NAME: | DISTRICT: | DISTANCE: | |
|---|---|---|---|
|
Grade School
Emerson Elementary School |
200 | — | |
|
Middle School
Monroe Middle School |
200 | Not in DB | |
|
High School
Wheaton North High School |
200 | Not in DB | |
Property History
| DATE: | EVENT: | PRICE: | SOURCE: |
|---|---|---|---|
| 6 Aug, 2021 | Sold | $465,000 | MRED MLS |
| 24 Jun, 2021 | Under contract | $469,000 | MRED MLS |
| 10 Jun, 2021 | Listed for sale | $469,000 | MRED MLS |
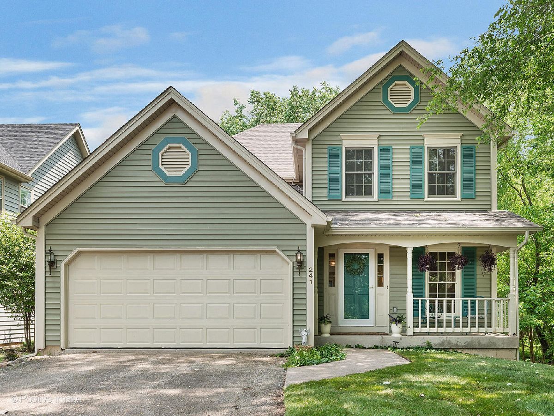
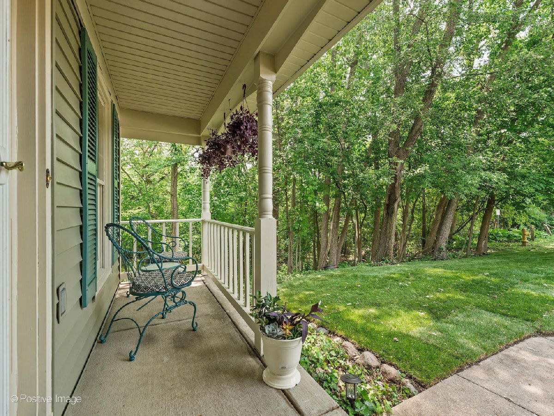
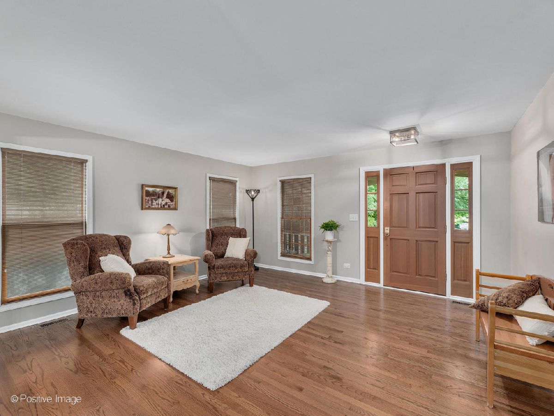
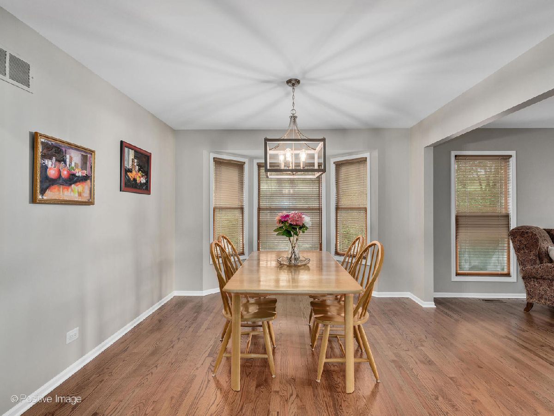
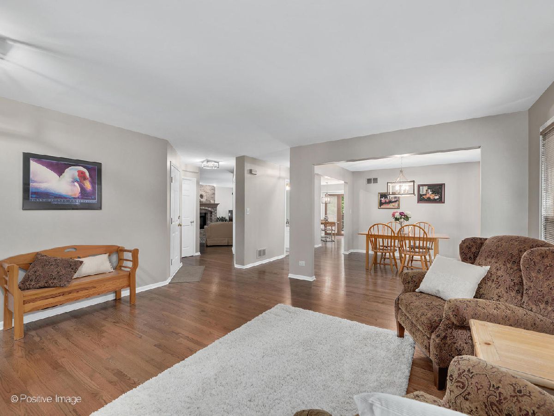
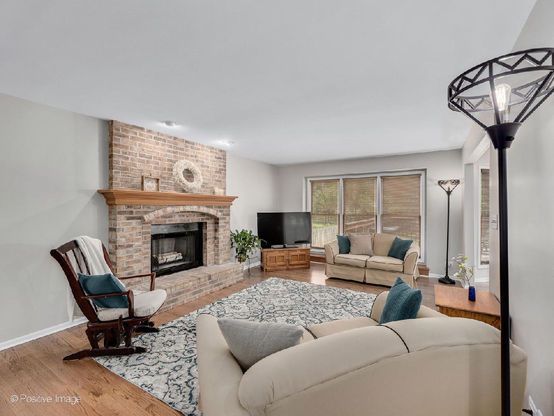

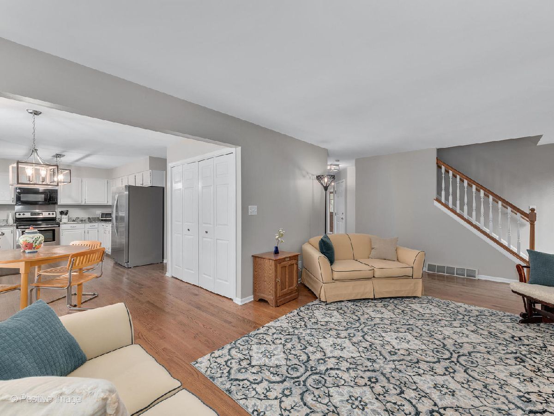

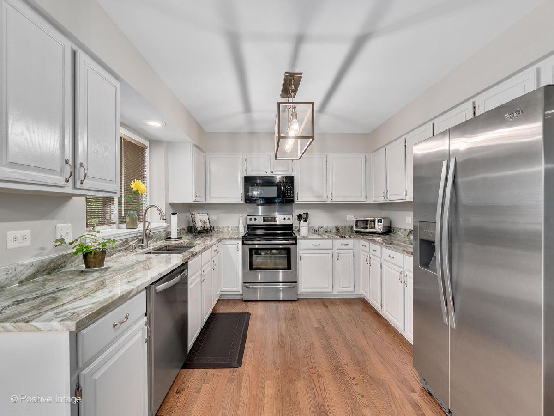
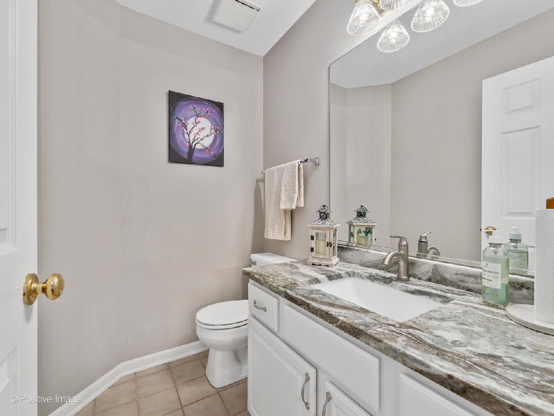
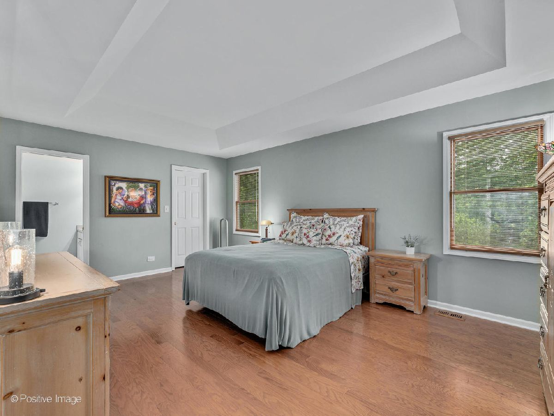
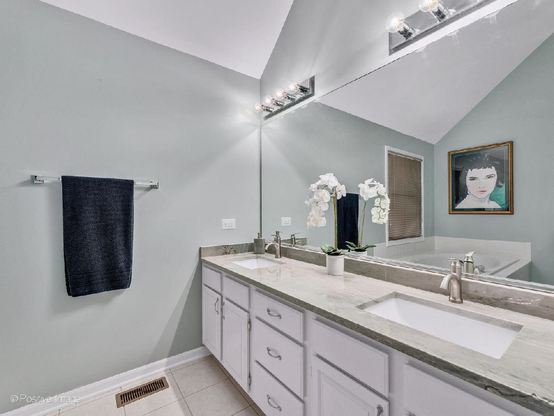

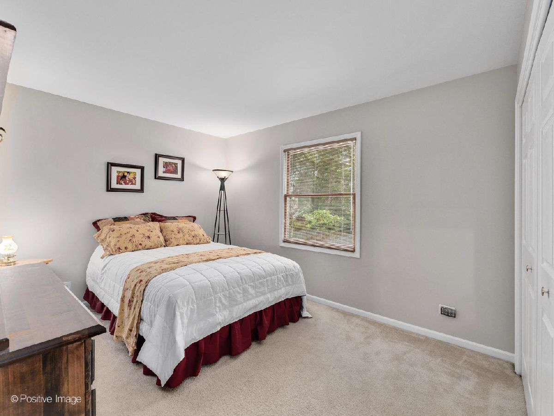

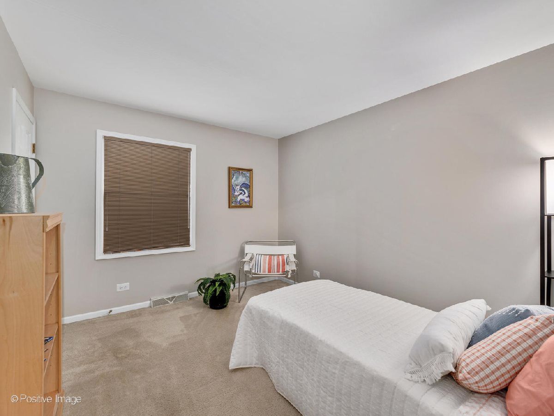



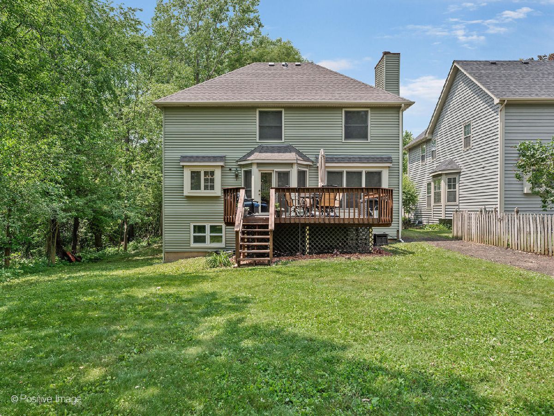

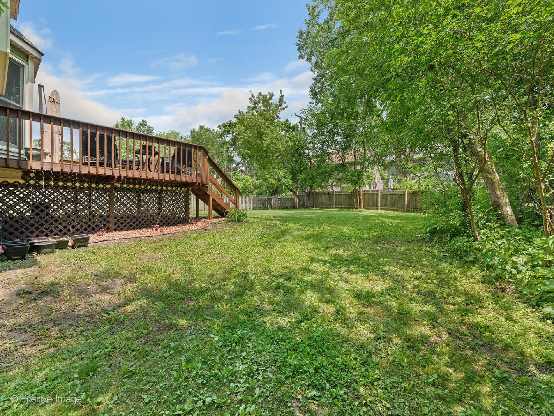


Room Specifics
Total Bedrooms: 4
Bedrooms Above Ground: 4
Bedrooms Below Ground: 0
Dimensions: —
Floor Type: Carpet
Dimensions: —
Floor Type: Carpet
Dimensions: —
Floor Type: Carpet
Full Bathrooms: 3
Bathroom Amenities: Whirlpool,Separate Shower,Double Sink
Bathroom in Basement: 0
Rooms: Deck,Eating Area
Basement Description: Unfinished
Other Specifics
| 2 | |
| Concrete Perimeter | |
| Asphalt | |
| Deck, Porch, Storms/Screens | |
| Cul-De-Sac,Forest Preserve Adjacent,Mature Trees | |
| 7995 | |
| — | |
| Full | |
| Hardwood Floors, First Floor Laundry, Walk-In Closet(s) | |
| Range, Microwave, Dishwasher, Refrigerator, Washer, Dryer, Disposal, Stainless Steel Appliance(s), Electric Cooktop, Electric Oven | |
| Not in DB | |
| — | |
| — | |
| — | |
| Wood Burning, Gas Starter, Masonry |
Tax History
| Year | Property Taxes |
|---|---|
| 2021 | $9,489 |
Contact Agent
Nearby Similar Homes
Nearby Sold Comparables
Contact Agent
Listing Provided By
Keller Williams Premiere Properties

