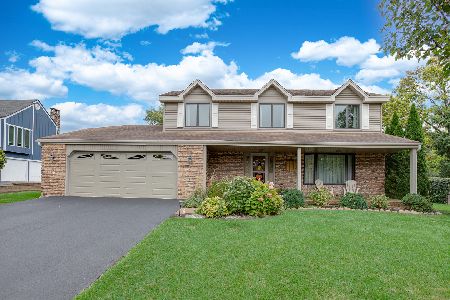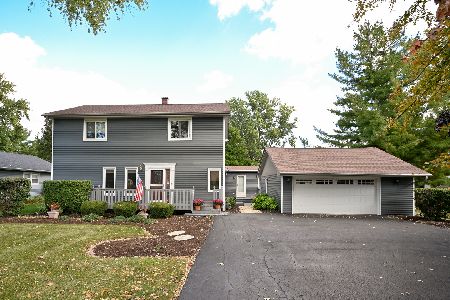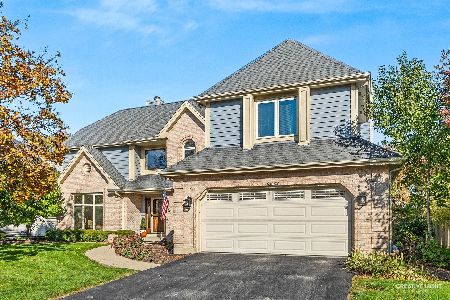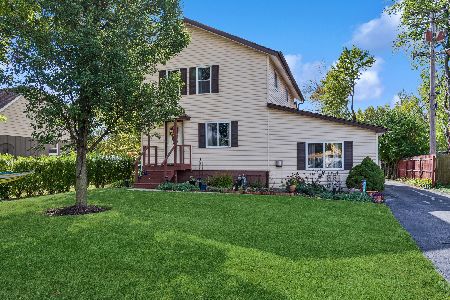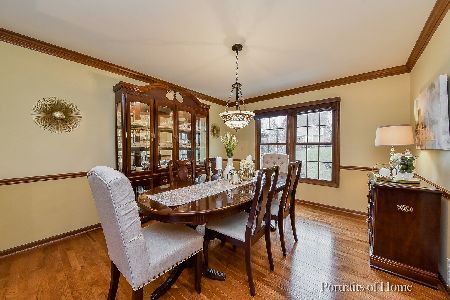1N031 Coventry Drive, Wheaton, Illinois 60188
$569,000
|
Sold
|
|
| Status: | Closed |
| Sqft: | 3,314 |
| Cost/Sqft: | $172 |
| Beds: | 4 |
| Baths: | 4 |
| Year Built: | 1990 |
| Property Taxes: | $11,939 |
| Days On Market: | 1303 |
| Lot Size: | 0,32 |
Description
Welcome to this beautifully maintained home with lots of updates! Located in the popular James Place Subdivision with Wheaton schools. The exterior features half brick walls on all four sides with an arched entrance. Truly a one-of-a-kind lot with a HUGE open grass yard. The exterior also includes a cedar deck and cozy area with stone wall perfect for entertaining and a firepit! Step inside and you will be impressed by the large two-story volume foyer and living room. The huge bonus is that there are hardwood floors throughout the first and second floors! No carpet! We can't go any farther without listing all the updates: Roof 2007; Air Conditioner 2008; Furnace 2006; 75% of Windows Replaced 2007-2014; Exterior Doors 2010 & 2011; Dishwasher & Refrigerator 2016; Washer/Dryer 2018; Hot Water Heater 2021; Sump Pumps 2021; Kitchen Counters/Backsplash & Sink 2012; Interior & Exterior Painted 2021. The most exciting update is the master bathroom in 2017! It has a full wall of counter with double sinks, quartz counters, framed mirror and two tower armoire cabinets. It is hard to decide whether to soak in the free standing tub or use the gorgeous large walk-in shower with multiple heads and frameless glass door. The tile floor and shower tile work are stunning! Also featuring a separate commode room. All four bedrooms are exceptionally large. The 240 sqft loft has multiple uses as a playroom, teen lounge, homework area, craft space, second tv watching area or office. The large kitchen has three walls of cabinets and counters, subway tiled backsplash and stainless appliances. The first floor has a full bath which is ideal for an in-law suite. The first floor office could also be utilized as a bedroom. The finished basement with a full bath was used for a business but the walls could easily be taken down to create a huge media room and keep the back room for a bedroom. You are within walking distance to the elementary school and Wheaton North High School. Also only minutes to the Prairie Path, Western Trail, Klein Creek Golf Course, Wheaton Sports Center and Cosley Zoo. The Wheaton and Winfield stations are both an eight minute drive away!
Property Specifics
| Single Family | |
| — | |
| — | |
| 1990 | |
| — | |
| — | |
| No | |
| 0.32 |
| Du Page | |
| James Place | |
| 130 / Annual | |
| — | |
| — | |
| — | |
| 11408527 | |
| 0505304011 |
Nearby Schools
| NAME: | DISTRICT: | DISTANCE: | |
|---|---|---|---|
|
Grade School
Pleasant Hill Elementary School |
200 | — | |
|
Middle School
Monroe Middle School |
200 | Not in DB | |
|
High School
Wheaton North High School |
200 | Not in DB | |
Property History
| DATE: | EVENT: | PRICE: | SOURCE: |
|---|---|---|---|
| 25 Jul, 2022 | Sold | $569,000 | MRED MLS |
| 19 Jun, 2022 | Under contract | $569,000 | MRED MLS |
| — | Last price change | $589,000 | MRED MLS |
| 26 May, 2022 | Listed for sale | $589,000 | MRED MLS |











































Room Specifics
Total Bedrooms: 5
Bedrooms Above Ground: 4
Bedrooms Below Ground: 1
Dimensions: —
Floor Type: —
Dimensions: —
Floor Type: —
Dimensions: —
Floor Type: —
Dimensions: —
Floor Type: —
Full Bathrooms: 4
Bathroom Amenities: Separate Shower,Double Sink,Full Body Spray Shower,Soaking Tub
Bathroom in Basement: 1
Rooms: —
Basement Description: Finished
Other Specifics
| 2 | |
| — | |
| Concrete | |
| — | |
| — | |
| 110X114X130X100 | |
| — | |
| — | |
| — | |
| — | |
| Not in DB | |
| — | |
| — | |
| — | |
| — |
Tax History
| Year | Property Taxes |
|---|---|
| 2022 | $11,939 |
Contact Agent
Nearby Similar Homes
Nearby Sold Comparables
Contact Agent
Listing Provided By
Keller Williams Premiere Properties

