1N055 Coventry Drive, Carol Stream, Illinois 60188
$489,000
|
Sold
|
|
| Status: | Closed |
| Sqft: | 2,664 |
| Cost/Sqft: | $188 |
| Beds: | 4 |
| Baths: | 3 |
| Year Built: | 1989 |
| Property Taxes: | $10,221 |
| Days On Market: | 2550 |
| Lot Size: | 0,00 |
Description
WHEATON SCHOOLS & TWO BLOCKS TO WHEATON CHRISTIAN GRAMMAR! Check and compare other homes if they have all these big ticket updates and remodeling done! New roof in 2007! Within the past five years all new windows (huge expense) furnace, air conditioning, all new half bath, fresh paint, family room & foyer flooring! Plus...a gut rehab of the master bath with vaulted ceiling, huge walk-in shower, free standing soaker tub, double bowl granite counter with tall cabinet & today's look with gray tiled floor & walls! The large master suite is complete with cathedral ceiling & walk-in closet. In 2010 a totally new kitchen with 42" maple cabinets, granite counters & backsplash, huge island, stainless appliances & large tiled floors. There is room for everyone in the spacious family room with vaulted ceiling with skylights, a handsome brick fireplace & bay window. Top it off with the finished basement including a fun bar area with its own running train! All the work is done! Move in and enjoy!!
Property Specifics
| Single Family | |
| — | |
| — | |
| 1989 | |
| Full | |
| — | |
| No | |
| — |
| Du Page | |
| James Place | |
| 100 / Annual | |
| Insurance | |
| Lake Michigan | |
| Public Sewer | |
| 10268311 | |
| 0505304009 |
Nearby Schools
| NAME: | DISTRICT: | DISTANCE: | |
|---|---|---|---|
|
Grade School
Pleasant Hill Elementary School |
200 | — | |
|
Middle School
Monroe Middle School |
200 | Not in DB | |
|
High School
Wheaton North High School |
200 | Not in DB | |
Property History
| DATE: | EVENT: | PRICE: | SOURCE: |
|---|---|---|---|
| 31 May, 2019 | Sold | $489,000 | MRED MLS |
| 6 Mar, 2019 | Under contract | $499,900 | MRED MLS |
| 7 Feb, 2019 | Listed for sale | $499,900 | MRED MLS |
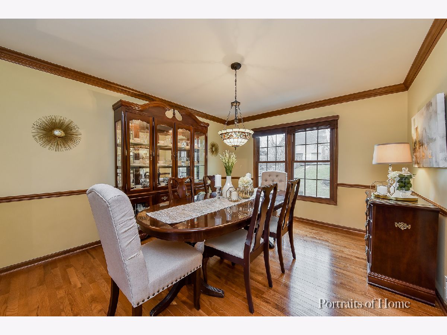
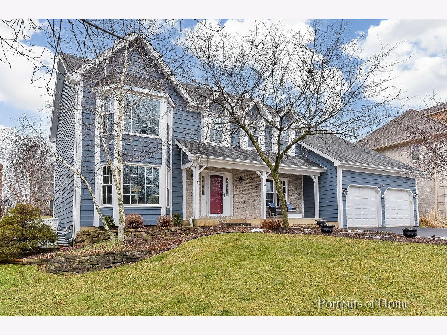
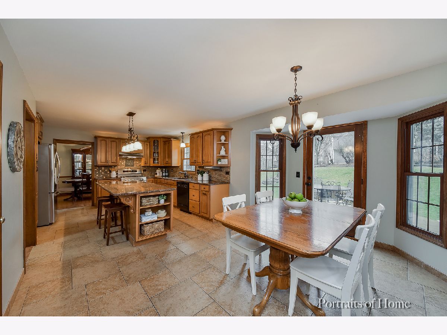
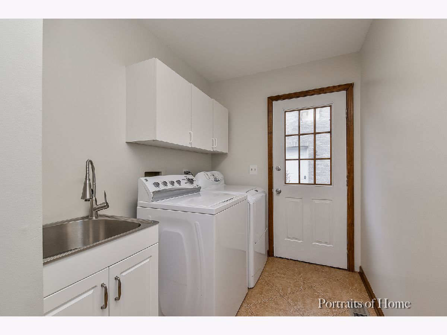
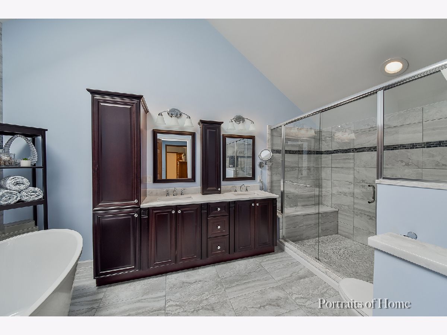
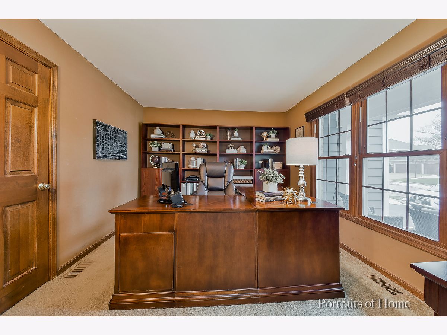
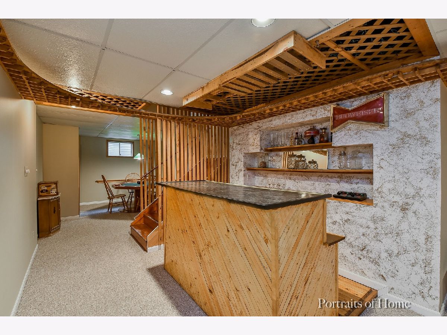
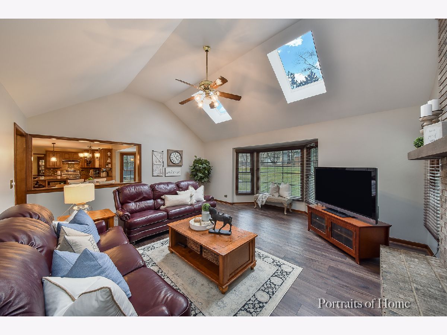
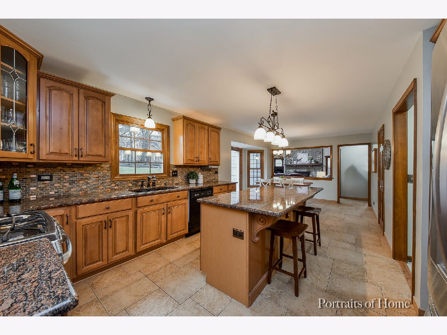
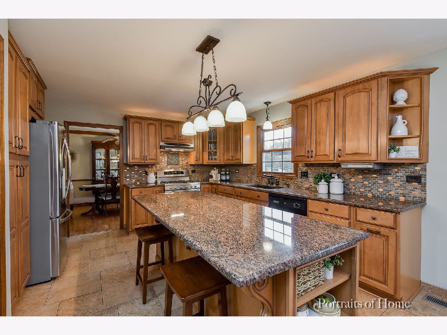
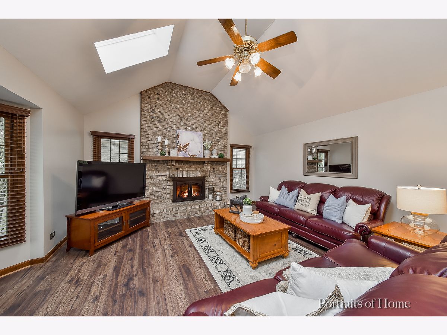
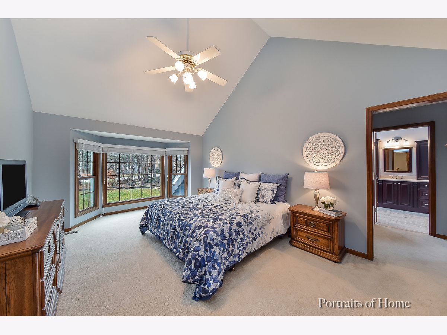
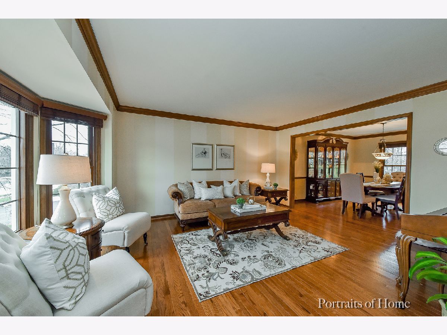
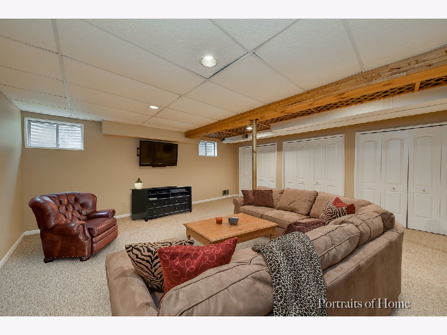
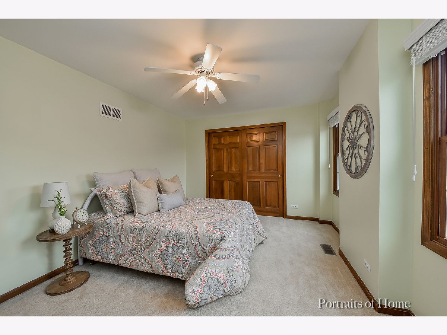
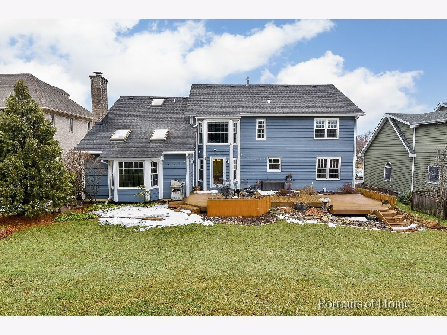
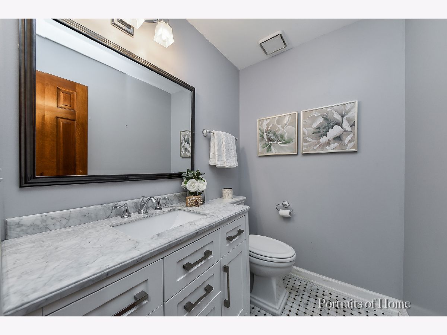
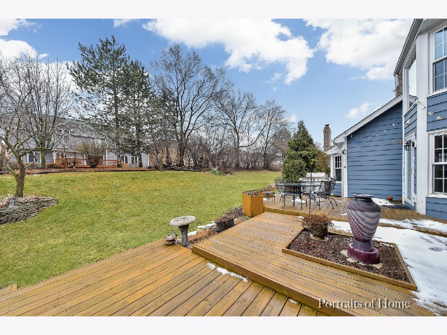
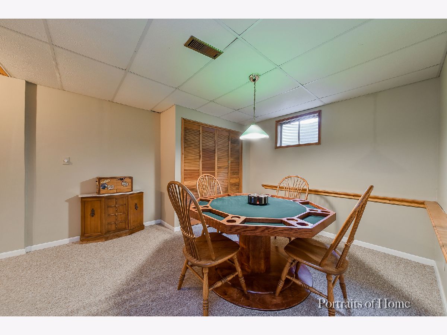
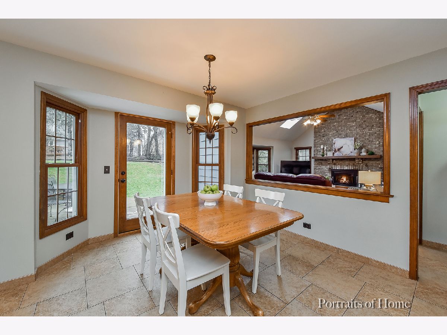
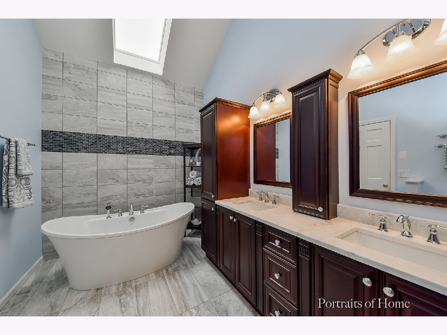
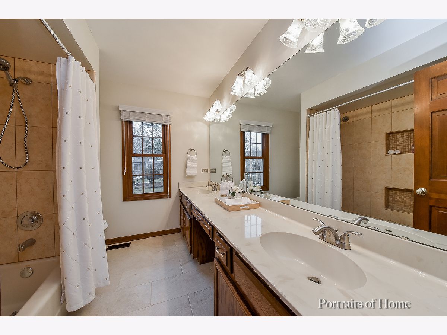
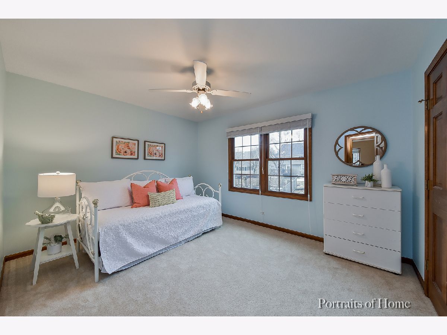
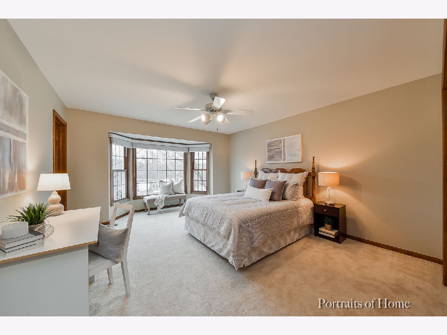
Room Specifics
Total Bedrooms: 4
Bedrooms Above Ground: 4
Bedrooms Below Ground: 0
Dimensions: —
Floor Type: Carpet
Dimensions: —
Floor Type: Carpet
Dimensions: —
Floor Type: Carpet
Full Bathrooms: 3
Bathroom Amenities: Separate Shower,Double Sink,Soaking Tub
Bathroom in Basement: 0
Rooms: Office,Recreation Room,Play Room,Workshop,Foyer
Basement Description: Finished
Other Specifics
| 2 | |
| Concrete Perimeter | |
| Asphalt | |
| Deck, Storms/Screens | |
| — | |
| 77 X 130 | |
| — | |
| Full | |
| Vaulted/Cathedral Ceilings, Skylight(s), Bar-Dry, Hardwood Floors, Wood Laminate Floors, Walk-In Closet(s) | |
| Range, Dishwasher, Refrigerator, Washer, Dryer, Disposal, Range Hood | |
| Not in DB | |
| Curbs, Sidewalks, Street Lights, Street Paved | |
| — | |
| — | |
| Gas Starter |
Tax History
| Year | Property Taxes |
|---|---|
| 2019 | $10,221 |
Contact Agent
Nearby Sold Comparables
Contact Agent
Listing Provided By
Keller Williams Premiere Properties







