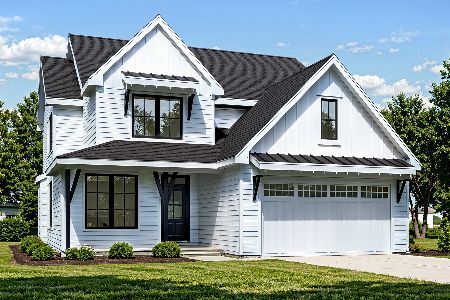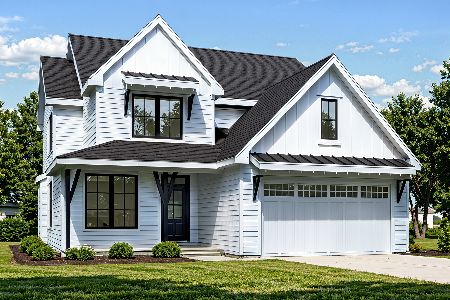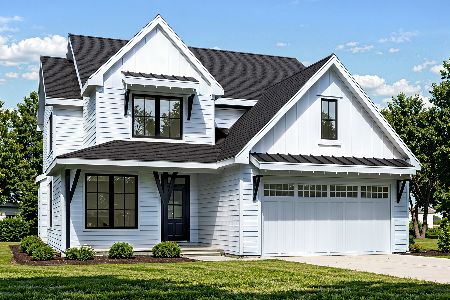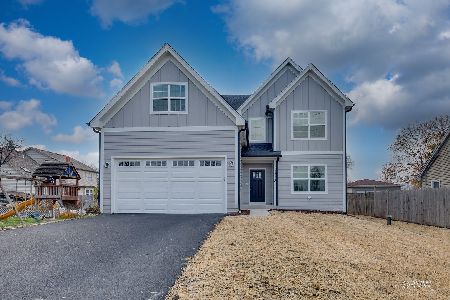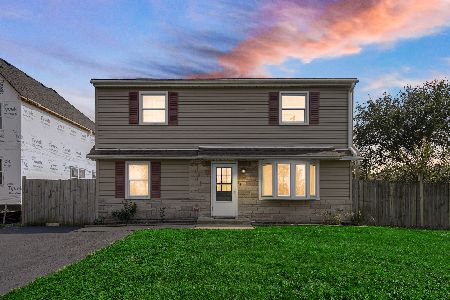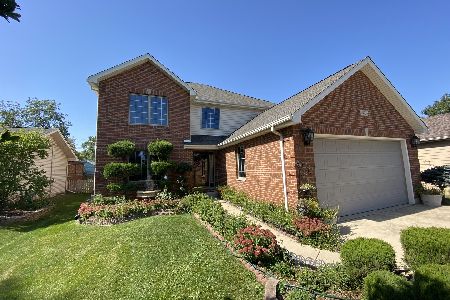1N044 Papworth Street, Carol Stream, Illinois 60188
$379,000
|
Sold
|
|
| Status: | Closed |
| Sqft: | 2,600 |
| Cost/Sqft: | $152 |
| Beds: | 4 |
| Baths: | 3 |
| Year Built: | 2004 |
| Property Taxes: | $8,982 |
| Days On Market: | 2327 |
| Lot Size: | 0,17 |
Description
Walking distance to Wheaton North HS! Beautiful well-maintained 2 story home w/ 4 spacious bedrooms, 2.5 bathrooms, 2 car garage, and full unfinished basement. Heavy duty steel front door. Also features full home generator, hardwood floors throughout w/ carpet in bedrooms and family room (all freshly cleaned), formal living with fireplace, and formal dining room. Great room has 2 eat-in spaces, counter at island and dinette area. Kitchen has newer Jenn-Air large chef range and DW, as well as a large capacity GE Profile refrigerator and a Kenmore Elite microwave. House is fully wired with network/cable connections. Heater/blower, well pump, water treatment system and water heater are all newer and under warranty. Freshly painted throughout living areas and bedrooms. All windows have full solar protection screens and mini blinds/privacy blinds. Laundry on first floor. House has an alarm system which can have armed response activated, if desired. This home is spotless, and ready to move in!
Property Specifics
| Single Family | |
| — | |
| — | |
| 2004 | |
| Full | |
| — | |
| No | |
| 0.17 |
| Du Page | |
| — | |
| — / Not Applicable | |
| None | |
| Private Well | |
| Public Sewer | |
| 10515675 | |
| 0505421018 |
Nearby Schools
| NAME: | DISTRICT: | DISTANCE: | |
|---|---|---|---|
|
Grade School
Washington Elementary School |
200 | — | |
|
Middle School
Franklin Middle School |
200 | Not in DB | |
|
High School
Wheaton North High School |
200 | Not in DB | |
Property History
| DATE: | EVENT: | PRICE: | SOURCE: |
|---|---|---|---|
| 22 Nov, 2019 | Sold | $379,000 | MRED MLS |
| 15 Oct, 2019 | Under contract | $394,900 | MRED MLS |
| — | Last price change | $404,900 | MRED MLS |
| 12 Sep, 2019 | Listed for sale | $404,900 | MRED MLS |
Room Specifics
Total Bedrooms: 4
Bedrooms Above Ground: 4
Bedrooms Below Ground: 0
Dimensions: —
Floor Type: Carpet
Dimensions: —
Floor Type: Carpet
Dimensions: —
Floor Type: Carpet
Full Bathrooms: 3
Bathroom Amenities: Whirlpool,Separate Shower,Double Sink,Soaking Tub
Bathroom in Basement: 0
Rooms: No additional rooms
Basement Description: Unfinished,Bathroom Rough-In
Other Specifics
| 2 | |
| Concrete Perimeter | |
| Concrete | |
| Patio, Stamped Concrete Patio, Storms/Screens | |
| — | |
| 65 X 140 | |
| — | |
| Full | |
| Vaulted/Cathedral Ceilings, Skylight(s), Hardwood Floors, First Floor Laundry | |
| Range, Dishwasher, Refrigerator, Disposal, Stainless Steel Appliance(s) | |
| Not in DB | |
| — | |
| — | |
| — | |
| Wood Burning, Gas Starter |
Tax History
| Year | Property Taxes |
|---|---|
| 2019 | $8,982 |
Contact Agent
Nearby Similar Homes
Nearby Sold Comparables
Contact Agent
Listing Provided By
Dapper Crown


