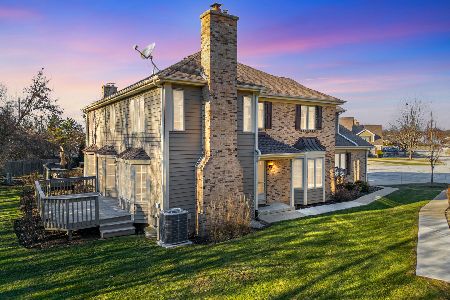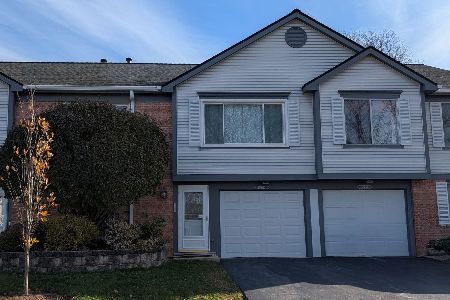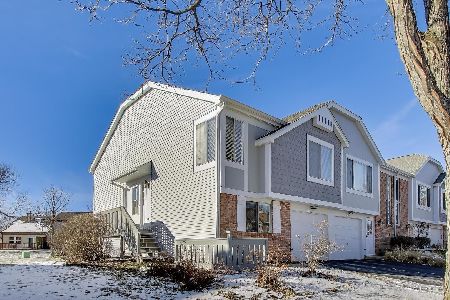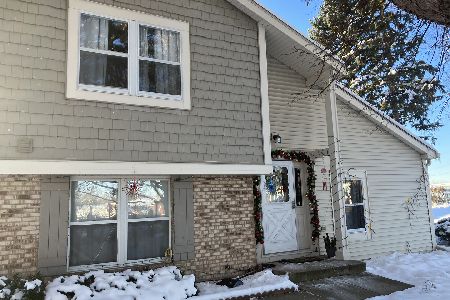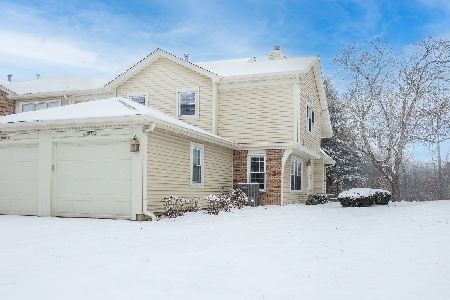1N056 Prairie Path Lane, Winfield, Illinois 60190
$292,000
|
Sold
|
|
| Status: | Closed |
| Sqft: | 2,543 |
| Cost/Sqft: | $118 |
| Beds: | 3 |
| Baths: | 3 |
| Year Built: | 1992 |
| Property Taxes: | $6,397 |
| Days On Market: | 2642 |
| Lot Size: | 0,00 |
Description
Rarely available, beautiful, quality built Ernie Siefert townhouse on quiet cul-de-sac steps from the Illinois Prairie Path. Over 2500 square feet of open floor plan, feels like a single family home, great for entertaining. Large eat-in kitchen, beautiful family room with beamed ceiling and gas log burning fireplace, separate living room with vaulted ceiling and dining room with French doors, private deck off dining room, leads to a beautiful yard. 1st floor laundry room. Three large bedrooms upstairs. Large master suite with whirlpool tub, separate walk-in shower and two walk-in closets. Hallway bath tub/shower, sitting/office area at top of stairs. Full finished basement with large storage area. New energy efficient furnace and A/C unit. District 200 Wheaton schools and park district. Great location conveniently located to train, shopping, major roadways and Central DuPage Hospital. This house has it all! A must see!
Property Specifics
| Condos/Townhomes | |
| 2 | |
| — | |
| 1992 | |
| Full | |
| — | |
| No | |
| — |
| Du Page | |
| Winfield Ridge | |
| 250 / Monthly | |
| Insurance,Exterior Maintenance,Lawn Care,Snow Removal | |
| Lake Michigan,Public | |
| Public Sewer | |
| 10127772 | |
| 0401405032 |
Nearby Schools
| NAME: | DISTRICT: | DISTANCE: | |
|---|---|---|---|
|
Grade School
Pleasant Hill Elementary School |
200 | — | |
|
Middle School
Monroe Middle School |
200 | Not in DB | |
|
High School
Wheaton North High School |
200 | Not in DB | |
Property History
| DATE: | EVENT: | PRICE: | SOURCE: |
|---|---|---|---|
| 15 Apr, 2019 | Sold | $292,000 | MRED MLS |
| 11 Mar, 2019 | Under contract | $299,900 | MRED MLS |
| 1 Nov, 2018 | Listed for sale | $299,900 | MRED MLS |
Room Specifics
Total Bedrooms: 3
Bedrooms Above Ground: 3
Bedrooms Below Ground: 0
Dimensions: —
Floor Type: Carpet
Dimensions: —
Floor Type: Carpet
Full Bathrooms: 3
Bathroom Amenities: Whirlpool,Separate Shower,Double Sink
Bathroom in Basement: 0
Rooms: Loft
Basement Description: Partially Finished
Other Specifics
| 2 | |
| Concrete Perimeter | |
| Concrete | |
| Deck | |
| — | |
| 34X154 | |
| — | |
| Full | |
| Vaulted/Cathedral Ceilings, Hardwood Floors, First Floor Laundry | |
| Range, Microwave, Dishwasher, Refrigerator, Washer, Dryer, Disposal | |
| Not in DB | |
| — | |
| — | |
| — | |
| Wood Burning, Gas Log, Gas Starter |
Tax History
| Year | Property Taxes |
|---|---|
| 2019 | $6,397 |
Contact Agent
Nearby Similar Homes
Nearby Sold Comparables
Contact Agent
Listing Provided By
Century 21 Elm, Realtors

