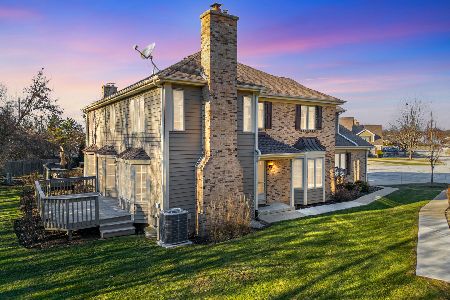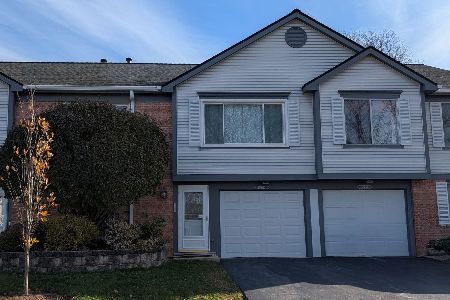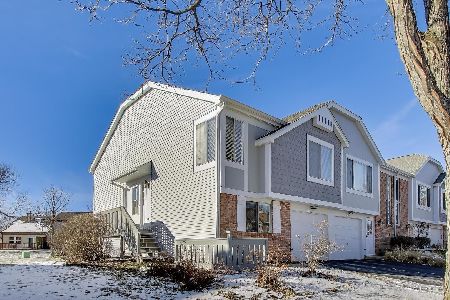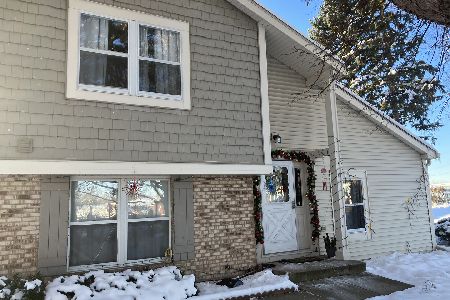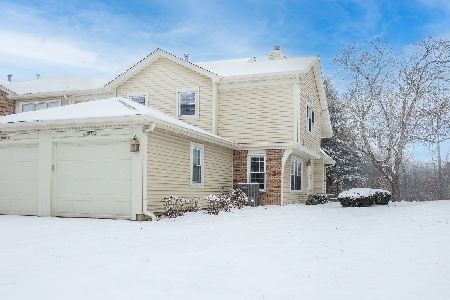1N060 Prairie Path Lane, Winfield, Illinois 60190
$406,500
|
Sold
|
|
| Status: | Closed |
| Sqft: | 0 |
| Cost/Sqft: | — |
| Beds: | 3 |
| Baths: | 3 |
| Year Built: | 1992 |
| Property Taxes: | $6,306 |
| Days On Market: | 6588 |
| Lot Size: | 0,00 |
Description
Beautiful executive Siefert blt home. Showcase kitchen by Eurotech in '07, includes SS appl, granite, & blt in table & hutch. Updated baths w/ granite. Ref. hwd flrs, newer neutral carpet & top of the line fixtures. Spacious rooms w/ open flr plan. Formal L/R & D/R + family rm w/vltd clgs, brick fpl. 2 story foyer. Lge mstr w/ sitting area. Extensive trim pkg.Wheaton schools & Park District.Bridge to Prairie Path
Property Specifics
| Condos/Townhomes | |
| — | |
| — | |
| 1992 | |
| Full | |
| — | |
| No | |
| — |
| Du Page | |
| Winfield Ridge | |
| 200 / — | |
| Insurance,Exterior Maintenance,Lawn Care,Snow Removal,Other | |
| Lake Michigan | |
| Public Sewer | |
| 06770395 | |
| 0401405031 |
Nearby Schools
| NAME: | DISTRICT: | DISTANCE: | |
|---|---|---|---|
|
Grade School
Pleasant Hill Elementary School |
200 | — | |
|
Middle School
Monroe Middle School |
200 | Not in DB | |
|
High School
Wheaton North High School |
200 | Not in DB | |
Property History
| DATE: | EVENT: | PRICE: | SOURCE: |
|---|---|---|---|
| 25 May, 2007 | Sold | $368,000 | MRED MLS |
| 21 Apr, 2007 | Under contract | $379,900 | MRED MLS |
| — | Last price change | $389,900 | MRED MLS |
| 11 Jan, 2007 | Listed for sale | $389,900 | MRED MLS |
| 14 Mar, 2008 | Sold | $406,500 | MRED MLS |
| 3 Feb, 2008 | Under contract | $415,000 | MRED MLS |
| 12 Jan, 2008 | Listed for sale | $415,000 | MRED MLS |
| 15 Mar, 2017 | Sold | $349,500 | MRED MLS |
| 4 Jan, 2017 | Under contract | $355,000 | MRED MLS |
| — | Last price change | $363,000 | MRED MLS |
| 11 Aug, 2015 | Listed for sale | $389,900 | MRED MLS |
Room Specifics
Total Bedrooms: 3
Bedrooms Above Ground: 3
Bedrooms Below Ground: 0
Dimensions: —
Floor Type: Carpet
Dimensions: —
Floor Type: Carpet
Full Bathrooms: 3
Bathroom Amenities: Whirlpool,Separate Shower,Double Sink
Bathroom in Basement: 0
Rooms: Foyer,Sitting Room,Utility Room-1st Floor
Basement Description: Unfinished
Other Specifics
| 2 | |
| Concrete Perimeter | |
| Concrete | |
| Deck, Storms/Screens, End Unit | |
| Cul-De-Sac | |
| 34X154 | |
| — | |
| Full | |
| Vaulted/Cathedral Ceilings, Hardwood Floors | |
| Range, Microwave, Dishwasher, Refrigerator, Disposal | |
| Not in DB | |
| — | |
| — | |
| — | |
| Gas Log, Gas Starter |
Tax History
| Year | Property Taxes |
|---|---|
| 2007 | $6,079 |
| 2008 | $6,306 |
| 2017 | $6,038 |
Contact Agent
Nearby Similar Homes
Nearby Sold Comparables
Contact Agent
Listing Provided By
RE/MAX Professionals East

