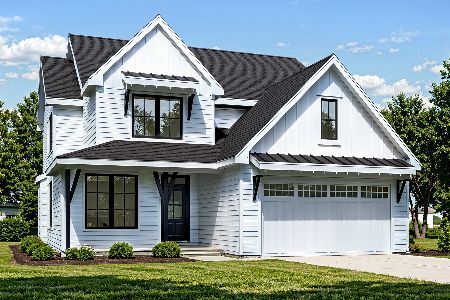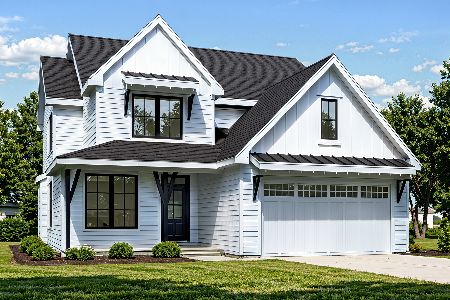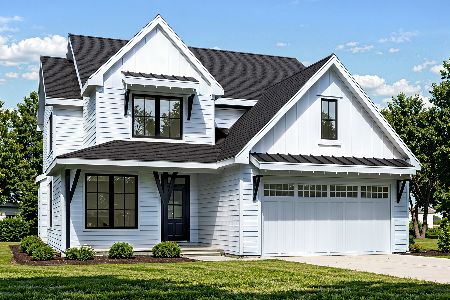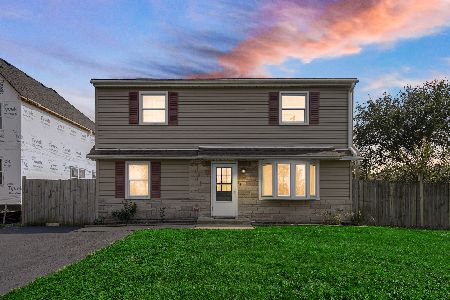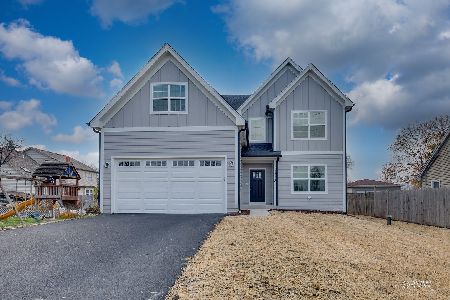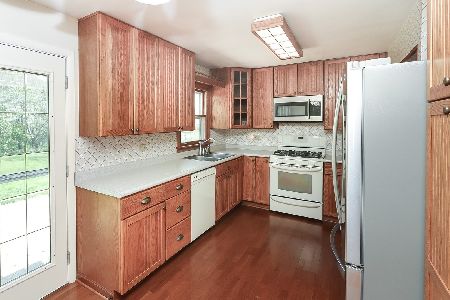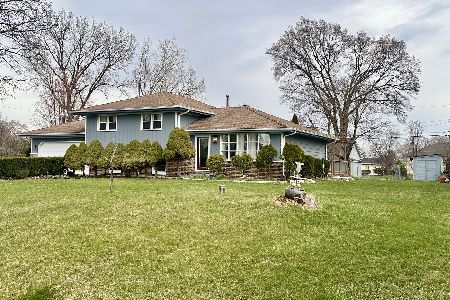1N105 Fanchon Street, Wheaton, Illinois 60188
$453,000
|
Sold
|
|
| Status: | Closed |
| Sqft: | 2,728 |
| Cost/Sqft: | $172 |
| Beds: | 4 |
| Baths: | 3 |
| Year Built: | 2005 |
| Property Taxes: | $9,628 |
| Days On Market: | 1998 |
| Lot Size: | 0,17 |
Description
WHEATON SCHOOLS!! 2005 Build with so many news. Welcoming foyer with split staircase. 9' Ceilings on first floor. Large Living Room with Bay window has an opening to the Family Room. French doors to the elegant Dining Room with extensive trim including crown molding & chair rail plus tray ceiling (which is currently the music lesson room.) Huge sun drenched Kitchen with an abundance of maple cabinets, granite countertops, great backsplash, stainless appliances, pantry, large island and opens to a wonderful Family Room. The Family Room has a wall of windows and a great gas fireplace. There is a huge laundry/mud room off the garage. Master suite has volume ceilings and a skylight. Wonderful walk in closet with organizers. Updated Master Spa Bathroom includes a double sink vanity, whirlpool tub and a new shower. All bedrooms have ceiling fans. The Hall Bath is also updated with new tile, tub and fixtures. Full Deep Pour Basement that is mostly finished but still has great storage. Basement has roughed in plumbing for another bathroom. Great fenced yard is lined with perennials. Beautiful brick patio with a firepit for chilly evenings. Close to schools, parks, shopping and dining. Wheaton North is a block away. Quick drive to the Metra Train. You will love living here.
Property Specifics
| Single Family | |
| — | |
| — | |
| 2005 | |
| Full | |
| — | |
| No | |
| 0.17 |
| Du Page | |
| — | |
| 0 / Not Applicable | |
| None | |
| Company Well | |
| Public Sewer | |
| 10808679 | |
| 0505417039 |
Nearby Schools
| NAME: | DISTRICT: | DISTANCE: | |
|---|---|---|---|
|
Grade School
Washington Elementary School |
200 | — | |
|
Middle School
Franklin Middle School |
200 | Not in DB | |
|
High School
Wheaton North High School |
200 | Not in DB | |
Property History
| DATE: | EVENT: | PRICE: | SOURCE: |
|---|---|---|---|
| 16 Oct, 2020 | Sold | $453,000 | MRED MLS |
| 27 Aug, 2020 | Under contract | $469,000 | MRED MLS |
| 6 Aug, 2020 | Listed for sale | $469,000 | MRED MLS |

Room Specifics
Total Bedrooms: 4
Bedrooms Above Ground: 4
Bedrooms Below Ground: 0
Dimensions: —
Floor Type: Carpet
Dimensions: —
Floor Type: Carpet
Dimensions: —
Floor Type: Carpet
Full Bathrooms: 3
Bathroom Amenities: Whirlpool,Separate Shower,Double Sink
Bathroom in Basement: 0
Rooms: Family Room
Basement Description: Finished
Other Specifics
| 2.5 | |
| Concrete Perimeter | |
| Concrete | |
| Patio, Brick Paver Patio, Storms/Screens, Fire Pit | |
| Fenced Yard,Landscaped | |
| 56 X 130 | |
| Unfinished | |
| Full | |
| Vaulted/Cathedral Ceilings, Skylight(s), Hardwood Floors, First Floor Laundry, Built-in Features, Walk-In Closet(s) | |
| Range, Microwave, Dishwasher, Refrigerator, Washer, Dryer, Disposal, Stainless Steel Appliance(s), Water Softener | |
| Not in DB | |
| Street Paved | |
| — | |
| — | |
| Attached Fireplace Doors/Screen, Gas Log, Gas Starter |
Tax History
| Year | Property Taxes |
|---|---|
| 2020 | $9,628 |
Contact Agent
Nearby Similar Homes
Nearby Sold Comparables
Contact Agent
Listing Provided By
RE/MAX Suburban


