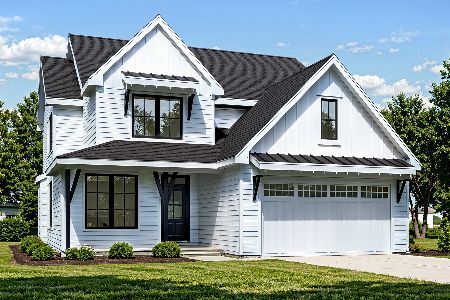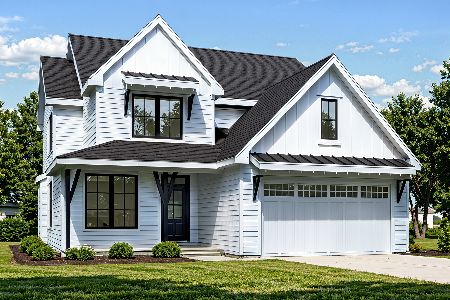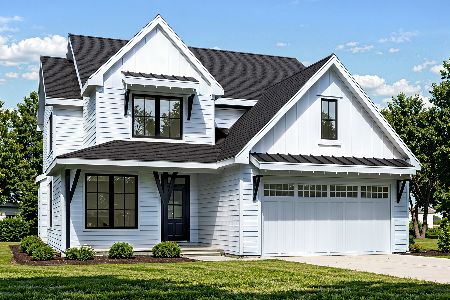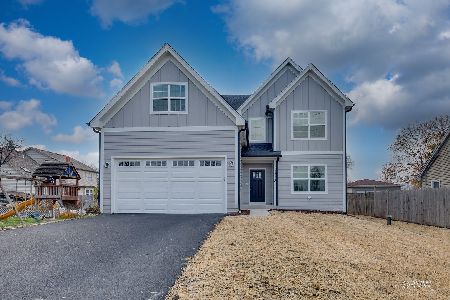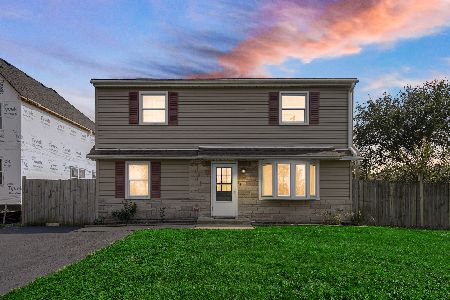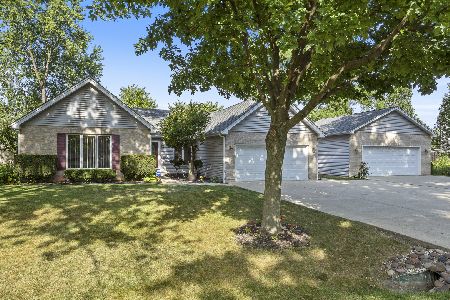1N140 Darling Street, Wheaton, Illinois 60188
$378,500
|
Sold
|
|
| Status: | Closed |
| Sqft: | 2,615 |
| Cost/Sqft: | $149 |
| Beds: | 4 |
| Baths: | 3 |
| Year Built: | 2008 |
| Property Taxes: | $9,724 |
| Days On Market: | 3536 |
| Lot Size: | 0,00 |
Description
You Will Love This 2008 Newer Home w/ Everything on Your Wish List! 9' Ceilings or Higher and Hardwood Floors Throughout Main Level! Open Volume 2-Story Entrance Foyer! Cooking Will Be Fun In This Kitchen With Stainless Steel Appliances, "Miles" Of Granite Counters, Tons Of 42"Cabinets, Eat-In Area & Sliding Door to Backyard. Relax In The Spacious Family Room With The Handsome Fireplace With A Gas Starter. What A Retreat In The Master Suite w/ Tray Ceiling, Walk-In Closet and Private Luxury Bath Including High Double Bowl Vanity, Whirlpool and Separate Shower & Commode Room & Tray Ceiling. The Dining Room Is Highlighted With Crown Molding, Chair Rail & Bay Window. All The Bathrooms Have Granite Counters & Brushed Nickel Light Fixtures and Faucets. You Will Appreciate The HE Energy Efficient Furnace & Air Conditioner. Wheaton North High School Is Within Walking Distance. Minutes to Downtown Wheaton for the Metra Train. Public Sewers! Some of the photos are virtually staged.
Property Specifics
| Single Family | |
| — | |
| — | |
| 2008 | |
| Full | |
| — | |
| No | |
| — |
| Du Page | |
| — | |
| 0 / Not Applicable | |
| None | |
| Private Well | |
| Public Sewer | |
| 09233650 | |
| 0505414036 |
Nearby Schools
| NAME: | DISTRICT: | DISTANCE: | |
|---|---|---|---|
|
Grade School
Washington Elementary School |
200 | — | |
|
Middle School
Franklin Middle School |
200 | Not in DB | |
|
High School
Wheaton North High School |
200 | Not in DB | |
Property History
| DATE: | EVENT: | PRICE: | SOURCE: |
|---|---|---|---|
| 2 Nov, 2016 | Sold | $378,500 | MRED MLS |
| 23 Sep, 2016 | Under contract | $389,900 | MRED MLS |
| — | Last price change | $399,900 | MRED MLS |
| 20 May, 2016 | Listed for sale | $415,000 | MRED MLS |
Room Specifics
Total Bedrooms: 4
Bedrooms Above Ground: 4
Bedrooms Below Ground: 0
Dimensions: —
Floor Type: Carpet
Dimensions: —
Floor Type: Carpet
Dimensions: —
Floor Type: Carpet
Full Bathrooms: 3
Bathroom Amenities: Whirlpool,Separate Shower,Double Sink
Bathroom in Basement: 0
Rooms: Eating Area
Basement Description: Unfinished
Other Specifics
| 2 | |
| Concrete Perimeter | |
| Asphalt | |
| Storms/Screens | |
| Fenced Yard,Landscaped | |
| 56X130 | |
| — | |
| Full | |
| Vaulted/Cathedral Ceilings, Hardwood Floors, First Floor Laundry | |
| Range, Microwave, Dishwasher, Refrigerator, Washer, Dryer, Disposal, Stainless Steel Appliance(s) | |
| Not in DB | |
| — | |
| — | |
| — | |
| Gas Log |
Tax History
| Year | Property Taxes |
|---|---|
| 2016 | $9,724 |
Contact Agent
Nearby Similar Homes
Nearby Sold Comparables
Contact Agent
Listing Provided By
Keller Williams Premiere Properties

