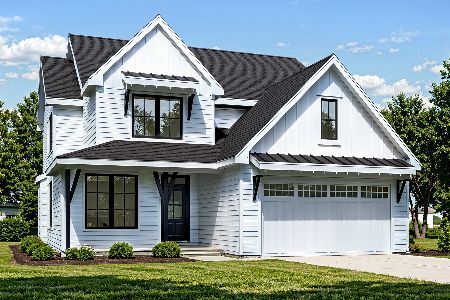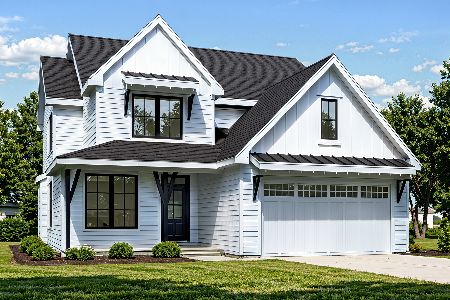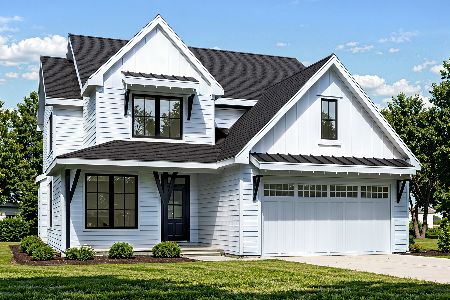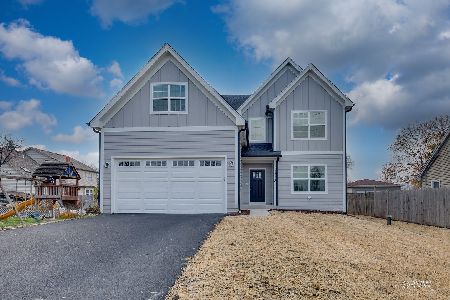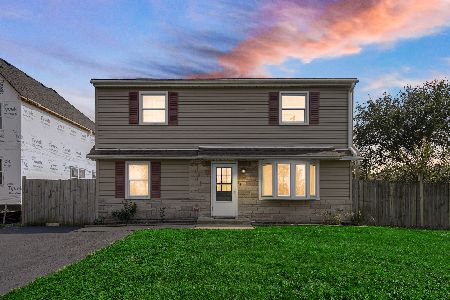1N155 Papworth Street, Wheaton, Illinois 60188
$410,000
|
Sold
|
|
| Status: | Closed |
| Sqft: | 2,520 |
| Cost/Sqft: | $170 |
| Beds: | 4 |
| Baths: | 3 |
| Year Built: | 2001 |
| Property Taxes: | $9,091 |
| Days On Market: | 2878 |
| Lot Size: | 0,17 |
Description
In a word, stunning. Enviable kitchen remodel sparkles as the heart of this home with fresh white cabinetry, gorgeous granite, glass back splash, all new appliances, and under cabinet lighting! In fact, each and every room is pretty, fresh, and stylish with mostly new fixtures and faucets and pulls and carpet. Self contained fireplace in family room is modern, beautiful and easy to use. METICULOUS original owners have had everything permitted and organized, by professional workers. Daily peace of mind with a natural gas generator hardwired to the electric panel, drain tile system, top of the line sump, Skybell, state of the art alarm system, new roof 2016. Water filtration at the refrigerator, and at the sink and which includes instant hot water. Deck, fenced yard, first floor laundy, attached garage. Homes as nice as this are few and far between. Hurry!
Property Specifics
| Single Family | |
| — | |
| Traditional | |
| 2001 | |
| Full | |
| — | |
| No | |
| 0.17 |
| Du Page | |
| — | |
| 0 / Not Applicable | |
| None | |
| Private Well | |
| Public Sewer | |
| 09879796 | |
| 0505414028 |
Nearby Schools
| NAME: | DISTRICT: | DISTANCE: | |
|---|---|---|---|
|
Grade School
Washington Elementary School |
200 | — | |
|
Middle School
Franklin Middle School |
200 | Not in DB | |
|
High School
Wheaton North High School |
200 | Not in DB | |
Property History
| DATE: | EVENT: | PRICE: | SOURCE: |
|---|---|---|---|
| 27 Apr, 2018 | Sold | $410,000 | MRED MLS |
| 3 Apr, 2018 | Under contract | $429,000 | MRED MLS |
| — | Last price change | $439,000 | MRED MLS |
| 9 Mar, 2018 | Listed for sale | $452,000 | MRED MLS |
Room Specifics
Total Bedrooms: 4
Bedrooms Above Ground: 4
Bedrooms Below Ground: 0
Dimensions: —
Floor Type: Carpet
Dimensions: —
Floor Type: Carpet
Dimensions: —
Floor Type: Carpet
Full Bathrooms: 3
Bathroom Amenities: Whirlpool,Separate Shower,Double Sink
Bathroom in Basement: 0
Rooms: Eating Area,Foyer
Basement Description: Unfinished
Other Specifics
| 2 | |
| Concrete Perimeter | |
| Concrete | |
| Deck | |
| Fenced Yard | |
| 56X130 | |
| — | |
| Full | |
| Vaulted/Cathedral Ceilings, Hardwood Floors, First Floor Laundry | |
| Range, Microwave, Dishwasher, Refrigerator, Washer, Dryer, Disposal, Stainless Steel Appliance(s) | |
| Not in DB | |
| — | |
| — | |
| — | |
| Gas Starter |
Tax History
| Year | Property Taxes |
|---|---|
| 2018 | $9,091 |
Contact Agent
Nearby Similar Homes
Nearby Sold Comparables
Contact Agent
Listing Provided By
Keller Williams Premiere Properties

