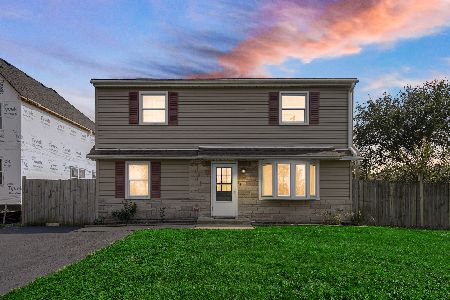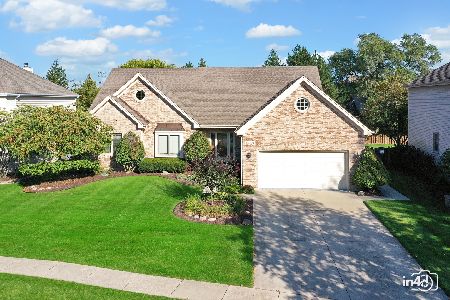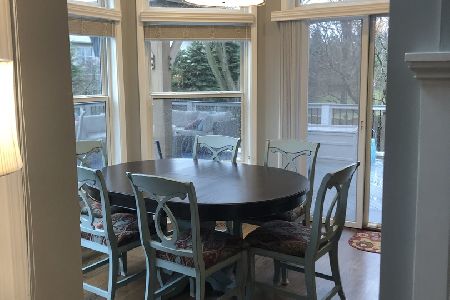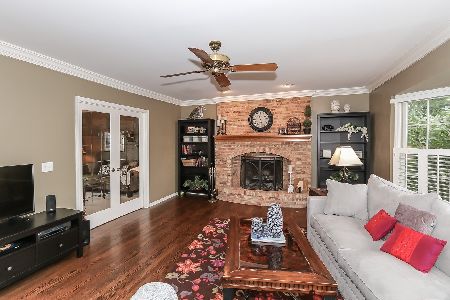1N149 Wheatberry Drive, Wheaton, Illinois 60188
$580,000
|
Sold
|
|
| Status: | Closed |
| Sqft: | 2,800 |
| Cost/Sqft: | $208 |
| Beds: | 4 |
| Baths: | 3 |
| Year Built: | 1994 |
| Property Taxes: | $10,084 |
| Days On Market: | 1610 |
| Lot Size: | 0,00 |
Description
It will be hard to find a home more well maintained and updated than this one! Plus the best part is that in 2018, nineteen SunPower solar panels were thoughtfully disguised on the side of the house and connected to ComEd's grid. When the system produces more energy than the home is using, you get a credit on your electric bill. The bill is $14.23 every month even in the summer! The annual savings is $900-$1000! The big ticket items have been replaced! The roof, skylights, gutters and insulated siding were replaced in 2013. All windows have been refurbished and updated! The Aprilaire humidifier and toilets were replaced in 2020. A 96% efficient furnace and 14 SEER air conditioner were new in 2010. There is an open floor plan with 9' ceilings on the first floor. The kitchen opens to the porch with vaulted ceiling and skylights which is perfect to relax with coffee in the morning and a beverage in the evening. This room was purposefully built over a full foundation allowing the possibility to extend the house or kitchen into the sunroom one day. The kitchen has 42" cabinets with deep crown molding headers and under cabinet lighting, granite counters, stainless appliances, breakfast bar counter, large eat-in area and planning desk. The stunning family room has a high volume coffered ceiling, bayed wall of double stacked windows which flood the room with natural light, and built-in bookshelves flanking the fireplace with modern frame and doors. The first floor office or 5th bedroom with closet has private access to the first floor full bath. The master suite is crowned with a tray ceiling and has his & her closets with one being a large walk-in closet. The master bath has a double sink vanity, skylight, whirlpool tub, linen closet and desirable separate commode room with shower. There are large bedrooms with 3 of the 4 having walk-in closets. The second floor hall bath has a double bowl sink and linen closet. The huge finished basement with three escape windows is perfect for play or entertaining and is plumbed and ready for a bathroom to complete the space. Don't miss the large yard, oversized garage with insulated walls and concrete driveway. This home is within walking distance to the District 200 Wheaton elementary school and Wheaton Christian Grammar School. It is also only minutes to downtown Wheaton and Winfield for the Metra commuter train, shopping, restaurants and Central DuPage Hospital.
Property Specifics
| Single Family | |
| — | |
| — | |
| 1994 | |
| Full | |
| — | |
| No | |
| — |
| Du Page | |
| Fieldsworth | |
| 150 / Annual | |
| Insurance,Other | |
| Lake Michigan,Public | |
| Public Sewer, Sewer-Storm | |
| 11209838 | |
| 0505307016 |
Nearby Schools
| NAME: | DISTRICT: | DISTANCE: | |
|---|---|---|---|
|
Grade School
Pleasant Hill Elementary School |
200 | — | |
|
Middle School
Monroe Middle School |
200 | Not in DB | |
|
High School
Wheaton North High School |
200 | Not in DB | |
Property History
| DATE: | EVENT: | PRICE: | SOURCE: |
|---|---|---|---|
| 15 Oct, 2021 | Sold | $580,000 | MRED MLS |
| 11 Sep, 2021 | Under contract | $583,000 | MRED MLS |
| 4 Sep, 2021 | Listed for sale | $583,000 | MRED MLS |
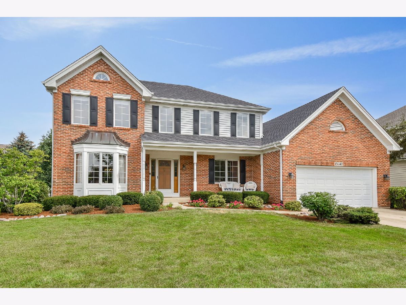
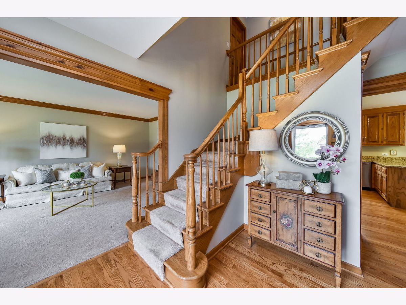
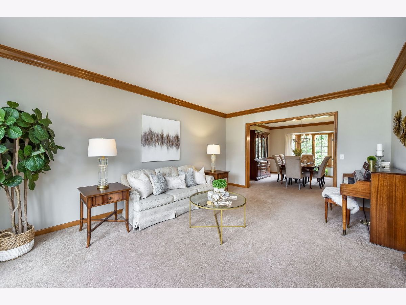
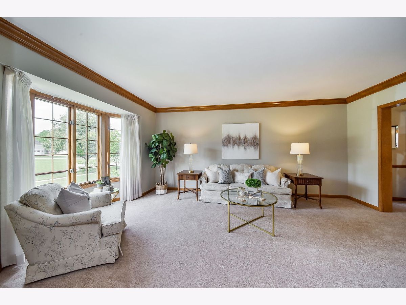
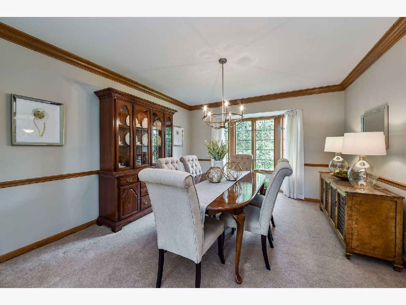
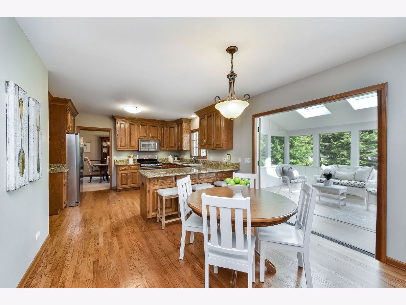
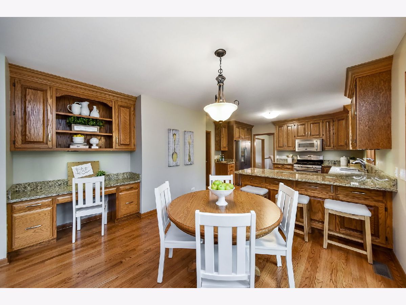
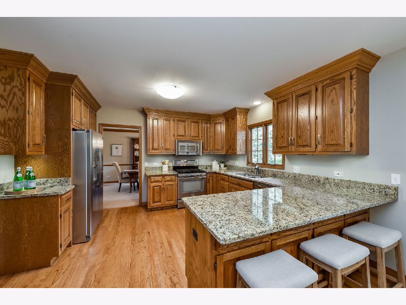
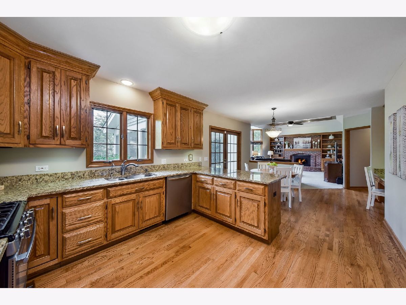
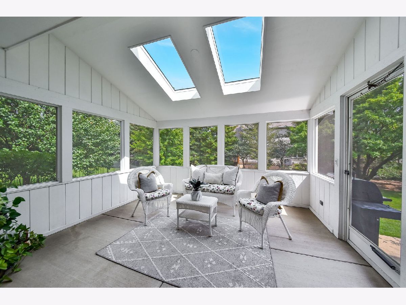
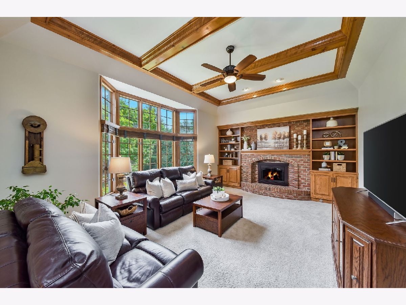
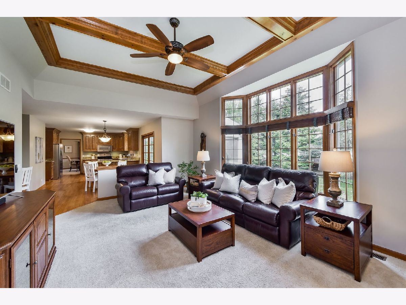
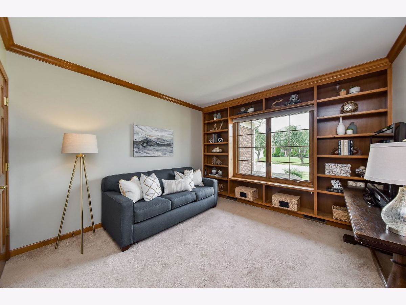
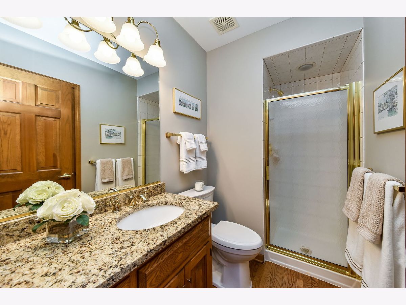
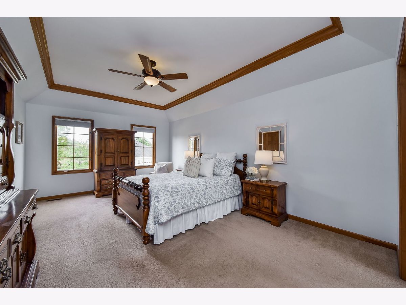
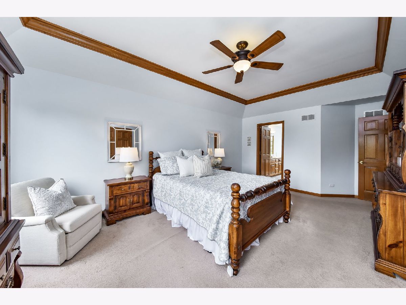
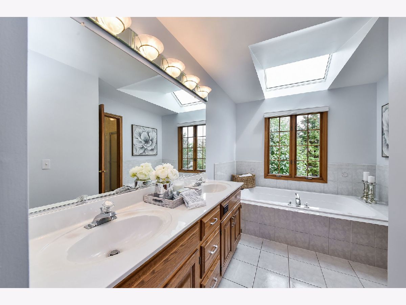
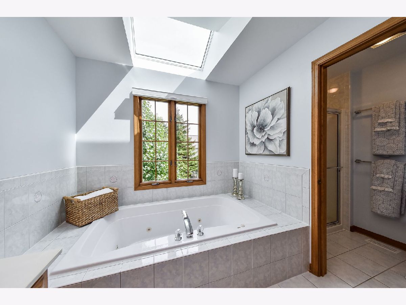
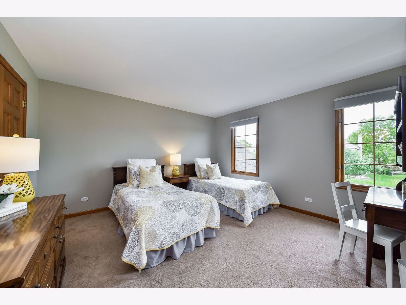
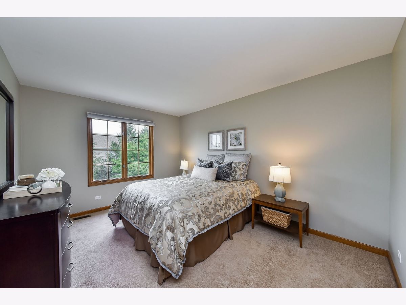
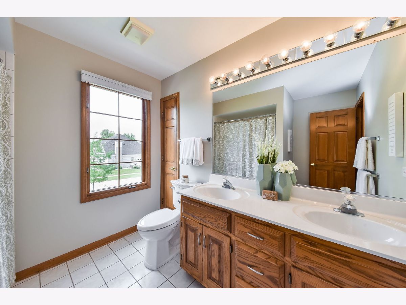
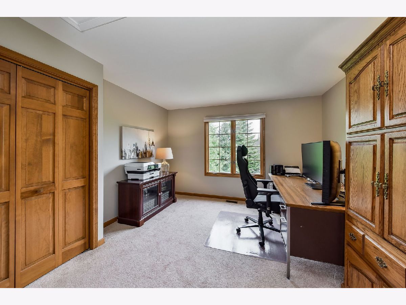
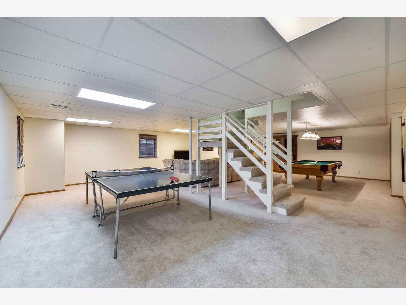
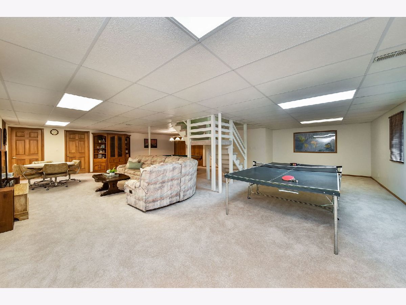
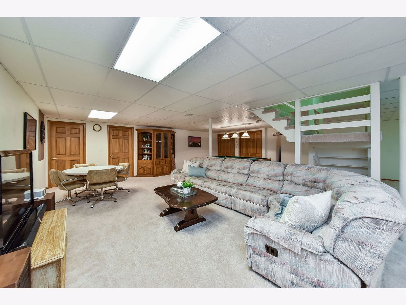
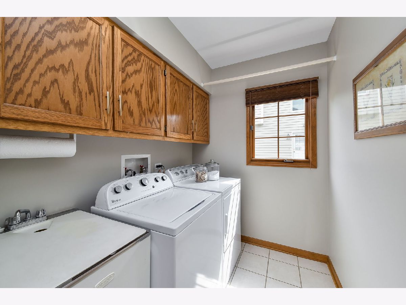
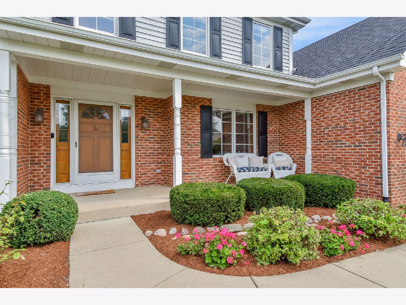
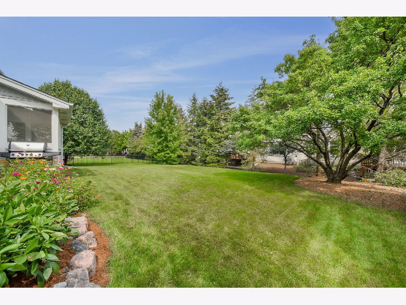
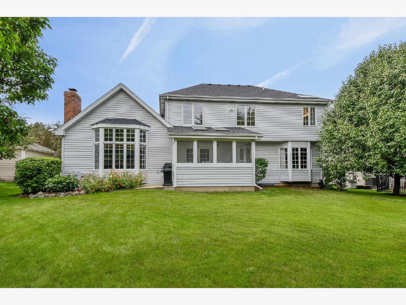
Room Specifics
Total Bedrooms: 4
Bedrooms Above Ground: 4
Bedrooms Below Ground: 0
Dimensions: —
Floor Type: Carpet
Dimensions: —
Floor Type: Carpet
Dimensions: —
Floor Type: Carpet
Full Bathrooms: 3
Bathroom Amenities: Whirlpool,Separate Shower,Double Sink
Bathroom in Basement: 0
Rooms: Foyer,Office,Recreation Room,Screened Porch,Storage
Basement Description: Finished,Bathroom Rough-In,Storage Space
Other Specifics
| 2 | |
| Concrete Perimeter | |
| Concrete | |
| Porch Screened, Storms/Screens | |
| Landscaped,Mature Trees,Sidewalks,Streetlights | |
| 10019 | |
| Pull Down Stair | |
| Full | |
| Vaulted/Cathedral Ceilings, Skylight(s), Hardwood Floors, First Floor Bedroom, First Floor Laundry, First Floor Full Bath, Built-in Features, Walk-In Closet(s), Bookcases, Ceiling - 9 Foot, Open Floorplan, Drapes/Blinds, Granite Counters | |
| Range, Microwave, Dishwasher, Refrigerator, Washer, Dryer, Stainless Steel Appliance(s) | |
| Not in DB | |
| Curbs, Sidewalks, Street Lights, Street Paved | |
| — | |
| — | |
| Wood Burning, Gas Starter |
Tax History
| Year | Property Taxes |
|---|---|
| 2021 | $10,084 |
Contact Agent
Nearby Similar Homes
Nearby Sold Comparables
Contact Agent
Listing Provided By
Keller Williams Premiere Properties


