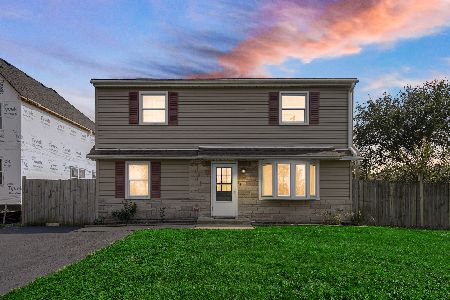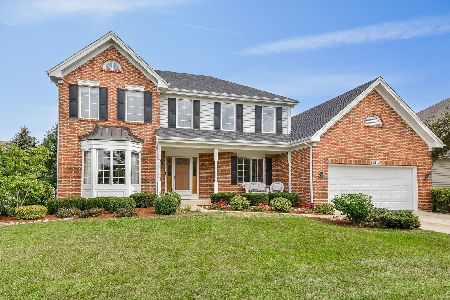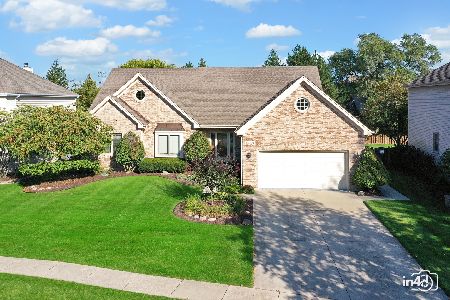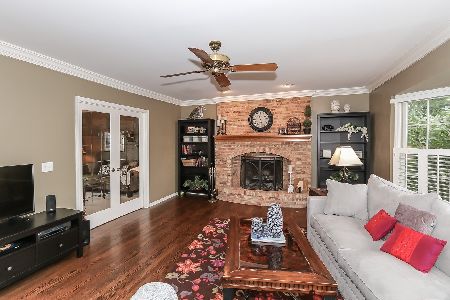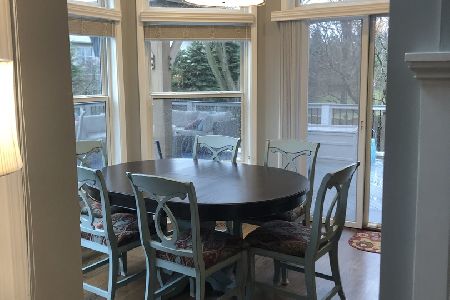1N207 Wheatberry Drive, Wheaton, Illinois 60188
$495,000
|
Sold
|
|
| Status: | Closed |
| Sqft: | 2,534 |
| Cost/Sqft: | $202 |
| Beds: | 4 |
| Baths: | 4 |
| Year Built: | 1995 |
| Property Taxes: | $10,667 |
| Days On Market: | 2800 |
| Lot Size: | 0,00 |
Description
This Remarkable Location At End Of A Quiet Street Has A Huge Open Grass Field Across The Street To Use! You Will Appreciate The Updates: Brand New Carpet & Fresh Paint in Popular Greige Color-2018; Roof -2011; HVAC-2014; HWH-'14. Step Inside To The Grand 2-Story Foyer, 9' Ceilings, Extensive Woodwork and Hardwood Floors Throughout Most of the Main Level. The Kitchen Has A Tile Backsplash, Granite Counters & Stainless Appliances. The Large Family Room Has A Full Wall Bay Window & Built-In Bookshelves That Flank The Brick Fireplace. The Office Is Enhanced With Built-In Bookshelves Too. Moving Upstairs The Master Suite Has A Volume Tray Ceiling, Walk-In Closet, Whirlpool & Bath w/Vessel Sink Vanity & Private Commode/Shower Room. The Finished Basement Has A 5th Bedroom, Full Bath, Built-In's & Ideal Space for Family & Friends! The Spacious Backyard Has An Amazing Paver Patio With A Fire Pit! Minutes to Downtown Wheaton & Winfield Train. Walk to Elementary & Wheaton Christian Grammar.
Property Specifics
| Single Family | |
| — | |
| — | |
| 1995 | |
| Full | |
| — | |
| No | |
| — |
| Du Page | |
| Fieldsworth | |
| 125 / Annual | |
| Insurance | |
| Lake Michigan | |
| Public Sewer | |
| 09972338 | |
| 0505306002 |
Nearby Schools
| NAME: | DISTRICT: | DISTANCE: | |
|---|---|---|---|
|
Grade School
Pleasant Hill Elementary School |
200 | — | |
|
Middle School
Monroe Middle School |
200 | Not in DB | |
|
High School
Wheaton North High School |
200 | Not in DB | |
Property History
| DATE: | EVENT: | PRICE: | SOURCE: |
|---|---|---|---|
| 22 Oct, 2018 | Sold | $495,000 | MRED MLS |
| 31 Aug, 2018 | Under contract | $513,000 | MRED MLS |
| — | Last price change | $522,000 | MRED MLS |
| 2 Jun, 2018 | Listed for sale | $522,000 | MRED MLS |
Room Specifics
Total Bedrooms: 5
Bedrooms Above Ground: 4
Bedrooms Below Ground: 1
Dimensions: —
Floor Type: Carpet
Dimensions: —
Floor Type: Carpet
Dimensions: —
Floor Type: Carpet
Dimensions: —
Floor Type: —
Full Bathrooms: 4
Bathroom Amenities: Whirlpool,Separate Shower,Double Sink
Bathroom in Basement: 1
Rooms: Bedroom 5,Office,Recreation Room
Basement Description: Finished
Other Specifics
| 2 | |
| Concrete Perimeter | |
| Concrete | |
| Brick Paver Patio, Storms/Screens | |
| Cul-De-Sac,Nature Preserve Adjacent,Landscaped,Park Adjacent | |
| 77X130 | |
| — | |
| Full | |
| Vaulted/Cathedral Ceilings, Skylight(s), Hardwood Floors, First Floor Laundry | |
| Double Oven, Microwave, Dishwasher, Refrigerator, Washer, Dryer, Disposal, Stainless Steel Appliance(s), Cooktop, Built-In Oven, Range Hood | |
| Not in DB | |
| Sidewalks, Street Lights, Street Paved | |
| — | |
| — | |
| Wood Burning, Attached Fireplace Doors/Screen, Gas Starter |
Tax History
| Year | Property Taxes |
|---|---|
| 2018 | $10,667 |
Contact Agent
Nearby Similar Homes
Nearby Sold Comparables
Contact Agent
Listing Provided By
Keller Williams Premiere Properties

