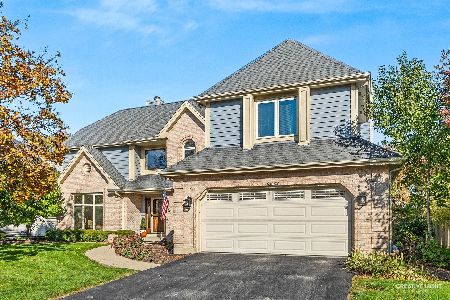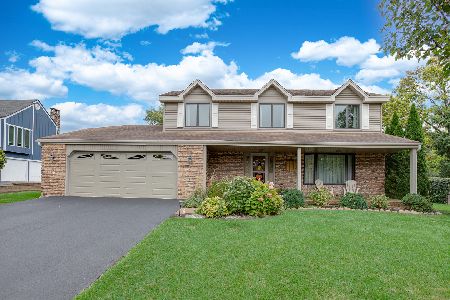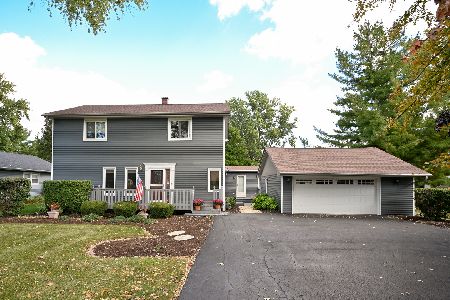1N165 Partridge Drive, Carol Stream, Illinois 60188
$490,000
|
Sold
|
|
| Status: | Closed |
| Sqft: | 2,828 |
| Cost/Sqft: | $177 |
| Beds: | 4 |
| Baths: | 4 |
| Year Built: | 1989 |
| Property Taxes: | $10,950 |
| Days On Market: | 2828 |
| Lot Size: | 0,00 |
Description
This home is the definition of PRISTINE! The Charming Front Exterior Will Draw You In & Then You'll Appreciate The Side Load Garage, Fenced Lot, Deck, New Roof In '05 With 50 Year Warranty, New Gutters In '14 & Exterior Painted In '15. Step Inside To The Two Story Foyer With A Turned Staircase. The Palladian Window Allows Lots Of Natural Light In The Cathedral Ceiling Living Room. The Comfortable Family Room Features A Bayed Wall Of Windows & Brick Fireplace Framed With Built-In Shelves. The Kitchen Has Stainless Steel Appliances, Quartz Counters, Island & Bayed Eating Area. Three Of The Four Bedrooms Have Volume Ceilings & Two Have Walk-In Closets. In 2017 Both The Master Bath & Hall Bath Were Totally Remodeled With Granite Counters, New Cabinets, Lighting, Faucets & Flooring. Plus A Free Standing Tub In The Master Bath! The Spacious Finished Basement Is Enhanced With Built-In Cabinets & Wet Bar. New Furnace In '13, Washer In '14 & Dryer In '08. So Much For So Little!
Property Specifics
| Single Family | |
| — | |
| — | |
| 1989 | |
| Full | |
| — | |
| No | |
| — |
| Du Page | |
| Wheaton Ridge | |
| 100 / Annual | |
| Insurance,Other | |
| Lake Michigan,Public | |
| Public Sewer, Sewer-Storm | |
| 09894981 | |
| 0506412001 |
Nearby Schools
| NAME: | DISTRICT: | DISTANCE: | |
|---|---|---|---|
|
Grade School
Pleasant Hill Elementary School |
200 | — | |
|
Middle School
Monroe Middle School |
200 | Not in DB | |
|
High School
Wheaton North High School |
200 | Not in DB | |
Property History
| DATE: | EVENT: | PRICE: | SOURCE: |
|---|---|---|---|
| 30 Apr, 2018 | Sold | $490,000 | MRED MLS |
| 5 Apr, 2018 | Under contract | $499,900 | MRED MLS |
| 24 Mar, 2018 | Listed for sale | $499,900 | MRED MLS |
Room Specifics
Total Bedrooms: 4
Bedrooms Above Ground: 4
Bedrooms Below Ground: 0
Dimensions: —
Floor Type: Carpet
Dimensions: —
Floor Type: Carpet
Dimensions: —
Floor Type: Carpet
Full Bathrooms: 4
Bathroom Amenities: Separate Shower,Double Sink,Soaking Tub
Bathroom in Basement: 1
Rooms: Mud Room,Office,Recreation Room
Basement Description: Finished
Other Specifics
| 2 | |
| Concrete Perimeter | |
| Asphalt | |
| Deck, Storms/Screens | |
| Fenced Yard,Landscaped | |
| 100X126 | |
| — | |
| Full | |
| Vaulted/Cathedral Ceilings, Bar-Wet, Hardwood Floors, First Floor Laundry | |
| Range, Microwave, Dishwasher, Refrigerator, Washer, Dryer, Disposal, Stainless Steel Appliance(s) | |
| Not in DB | |
| Curbs, Sidewalks, Street Lights, Street Paved | |
| — | |
| — | |
| Gas Log, Gas Starter |
Tax History
| Year | Property Taxes |
|---|---|
| 2018 | $10,950 |
Contact Agent
Nearby Similar Homes
Nearby Sold Comparables
Contact Agent
Listing Provided By
Keller Williams Premiere Properties








