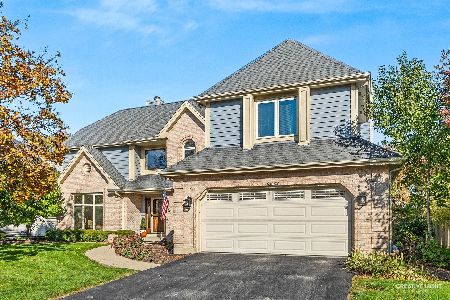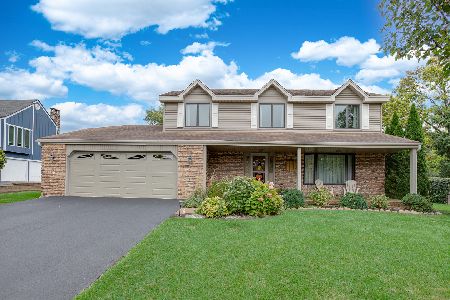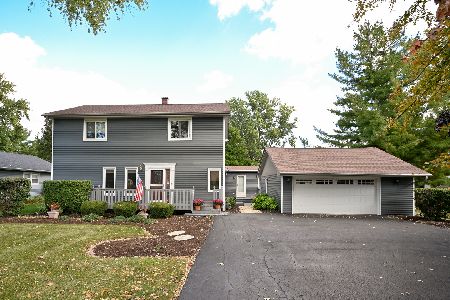1N211 Partridge Drive, Wheaton, Illinois 60188
$520,000
|
Sold
|
|
| Status: | Closed |
| Sqft: | 2,784 |
| Cost/Sqft: | $189 |
| Beds: | 4 |
| Baths: | 4 |
| Year Built: | 1993 |
| Property Taxes: | $10,598 |
| Days On Market: | 2809 |
| Lot Size: | 0,23 |
Description
Welcome to this beautiful two-story brick & cedar home in the heart of desirable Wheaton Ridge! Wonderful open floor plan with a ton of updates throughout. Kitchen features dark cabinetry, granite tops, stainless appliances and kitchen island. First-floor office with cathedral ceiling. Oversized family room with brick fireplace. Large Master Suite w/Sitting Rm, Fireplace & Cathedral ceiling! New recessed lighting in Kitchen & Family Room. Finished Basement w/ 5th BR, Full Bath & Wet Bar! Over $35,000 in new windows & sills. Professionally landscaped front & back. New concrete driveway. New garage door. Refinished Hardwood Floors. Freshly painted throughout and new light fixtures! Newer Roof. New high-end A/C unit '17. Newer High-Efficiency Furnace '13. Newer Hot Water Heater. Fenced Yard! Walk to school. Private backyard with nobody directly behind you...neighbors are off to the right and left...unique to the neighborhood. Enjoy unincorporated DuPage taxes & Wheaton Schools!!
Property Specifics
| Single Family | |
| — | |
| — | |
| 1993 | |
| Partial | |
| — | |
| No | |
| 0.23 |
| Du Page | |
| Wheaton Ridge | |
| 100 / Annual | |
| Insurance | |
| Lake Michigan | |
| Public Sewer, Sewer-Storm | |
| 09912965 | |
| 0506409006 |
Nearby Schools
| NAME: | DISTRICT: | DISTANCE: | |
|---|---|---|---|
|
Grade School
Pleasant Hill Elementary School |
200 | — | |
|
Middle School
Monroe Middle School |
200 | Not in DB | |
|
High School
Wheaton North High School |
200 | Not in DB | |
Property History
| DATE: | EVENT: | PRICE: | SOURCE: |
|---|---|---|---|
| 18 Apr, 2014 | Sold | $460,000 | MRED MLS |
| 12 Mar, 2014 | Under contract | $485,000 | MRED MLS |
| — | Last price change | $489,900 | MRED MLS |
| 12 Sep, 2013 | Listed for sale | $499,900 | MRED MLS |
| 11 May, 2018 | Sold | $520,000 | MRED MLS |
| 14 Apr, 2018 | Under contract | $525,000 | MRED MLS |
| 11 Apr, 2018 | Listed for sale | $525,000 | MRED MLS |
Room Specifics
Total Bedrooms: 5
Bedrooms Above Ground: 4
Bedrooms Below Ground: 1
Dimensions: —
Floor Type: Carpet
Dimensions: —
Floor Type: Carpet
Dimensions: —
Floor Type: Carpet
Dimensions: —
Floor Type: —
Full Bathrooms: 4
Bathroom Amenities: Whirlpool,Separate Shower,Double Sink
Bathroom in Basement: 1
Rooms: Office,Bedroom 5,Recreation Room,Sitting Room,Game Room,Foyer,Walk In Closet
Basement Description: Finished
Other Specifics
| 2 | |
| Concrete Perimeter | |
| Concrete | |
| Deck, Storms/Screens | |
| Fenced Yard,Landscaped | |
| 80X125 | |
| Unfinished | |
| Full | |
| Vaulted/Cathedral Ceilings, Skylight(s), Bar-Wet, Hardwood Floors, First Floor Laundry | |
| Range, Microwave, Dishwasher, Refrigerator, Disposal, Stainless Steel Appliance(s) | |
| Not in DB | |
| Sidewalks, Street Lights, Street Paved | |
| — | |
| — | |
| Gas Log, Gas Starter |
Tax History
| Year | Property Taxes |
|---|---|
| 2014 | $9,177 |
| 2018 | $10,598 |
Contact Agent
Nearby Similar Homes
Nearby Sold Comparables
Contact Agent
Listing Provided By
john greene, Realtor








