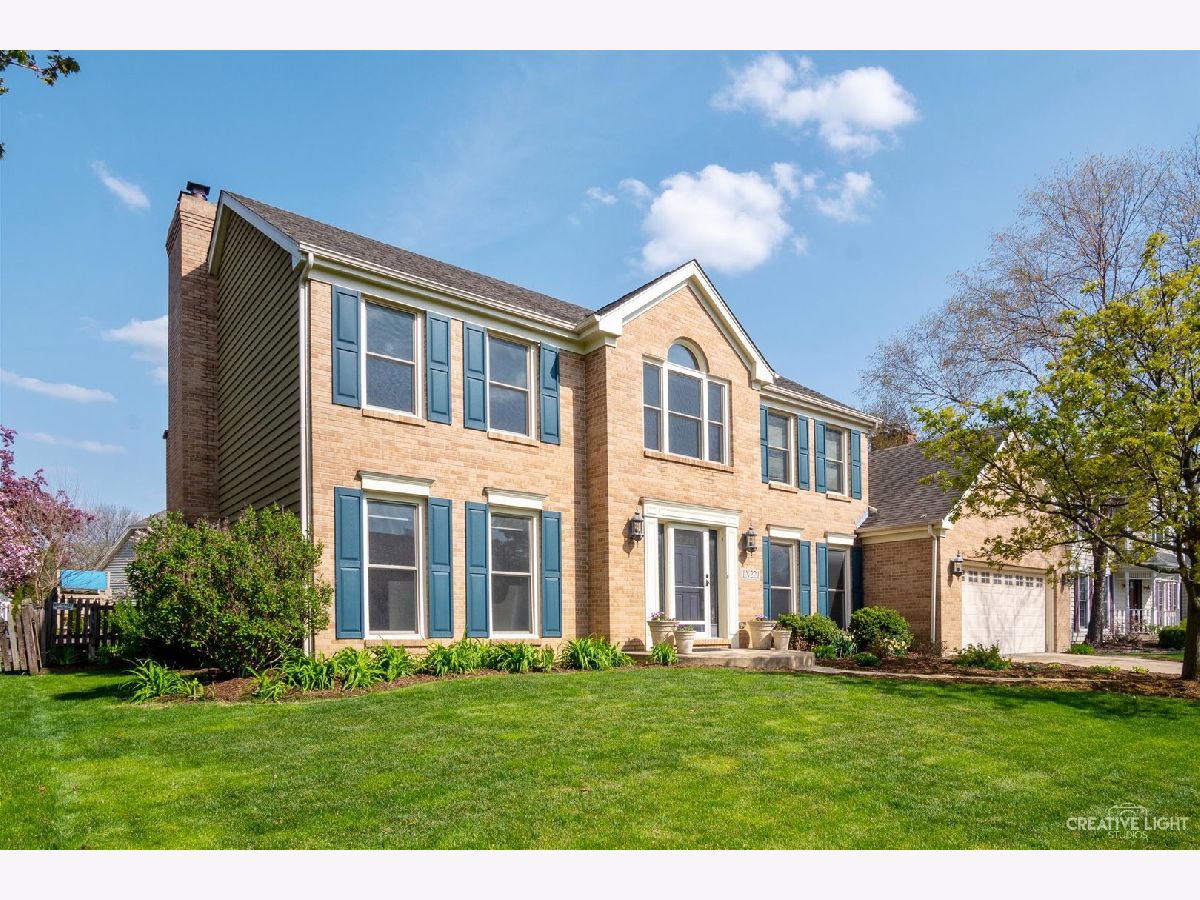1N221 Redwing Drive, Carol Stream, Illinois 60188
$572,500
|
Sold
|
|
| Status: | Closed |
| Sqft: | 3,100 |
| Cost/Sqft: | $187 |
| Beds: | 4 |
| Baths: | 4 |
| Year Built: | 1991 |
| Property Taxes: | $9,870 |
| Days On Market: | 1733 |
| Lot Size: | 0,23 |
Description
Stunning home in the Wheaton Ridge subdivision that has just been updated from top to bottom! Freshly painted throughout. Natural sunlight pours through the gourmet kitchen, which features all white cabinetry, new Quartz countertops, an island with breakfast bar, gleaming hardwood flooring, a new light fixture, a planning desk, and an eat-in area that opens to the family room-the perfect layout for entertaining. The family room offers a brick fireplace, side-by-side built-in shelving & cabinets, and recessed lighting. A sliding glass door leads out to the heated sun room with a gorgeous wood vaulted ceiling. The powder room offers a new vanity with Quartz countertop, light fixture, and faucet. A separate living room with recessed lighting, crown molding, and so much natural light. Dining room finished with wainscoting, crown molding, and gorgeous pendant lighting. Large first floor office with crown molding, wainscoting, brand new carpeting and built-in shelving. Laundry room is conveniently located on the first floor and also has new flooring. The second level has all brand new carpet. The main bedroom has vaulted ceilings, a separate sitting area with a gas fireplace, a walk-in closet, and a luxurious en-suite bath with a two person walk-in shower, comfort height dual vanity, vaulted ceiling, and skylight. There are three additional spacious bedrooms and a full bath with a new comfort height dual vanity, new flooring, a vaulted ceiling and a skylight on the second level. The finished basement features a large recreation room, a half bath, and a kitchenette - endless opportunities for additional bedrooms or game room/play room/bonus living space. Spacious fully fenced yard with brick paver patio, beautifully landscaped. Attends the acclaimed Wheaton 200 school district. Newer A/C (2019) Great location- minutes to CDH, downtown Wheaton, restaurants, shopping & more! Simply stunning!
Property Specifics
| Single Family | |
| — | |
| Traditional | |
| 1991 | |
| Full | |
| — | |
| No | |
| 0.23 |
| Du Page | |
| Wheaton Ridge | |
| 125 / Annual | |
| Insurance | |
| Lake Michigan | |
| Public Sewer | |
| 11077165 | |
| 0506408040 |
Nearby Schools
| NAME: | DISTRICT: | DISTANCE: | |
|---|---|---|---|
|
Grade School
Pleasant Hill Elementary School |
200 | — | |
|
Middle School
Monroe Middle School |
200 | Not in DB | |
|
High School
Wheaton North High School |
200 | Not in DB | |
Property History
| DATE: | EVENT: | PRICE: | SOURCE: |
|---|---|---|---|
| 2 Sep, 2008 | Sold | $520,000 | MRED MLS |
| 25 Jun, 2008 | Under contract | $549,900 | MRED MLS |
| — | Last price change | $568,450 | MRED MLS |
| 11 Jun, 2008 | Listed for sale | $568,450 | MRED MLS |
| 14 Jul, 2021 | Sold | $572,500 | MRED MLS |
| 17 May, 2021 | Under contract | $579,900 | MRED MLS |
| 5 May, 2021 | Listed for sale | $579,900 | MRED MLS |

Room Specifics
Total Bedrooms: 4
Bedrooms Above Ground: 4
Bedrooms Below Ground: 0
Dimensions: —
Floor Type: Carpet
Dimensions: —
Floor Type: Carpet
Dimensions: —
Floor Type: Carpet
Full Bathrooms: 4
Bathroom Amenities: Double Sink,Double Shower
Bathroom in Basement: 1
Rooms: Office,Recreation Room,Heated Sun Room,Other Room
Basement Description: Finished
Other Specifics
| 2 | |
| Concrete Perimeter | |
| Concrete | |
| Patio, Brick Paver Patio | |
| Fenced Yard,Sidewalks,Streetlights | |
| 125X80 | |
| Full | |
| Full | |
| Vaulted/Cathedral Ceilings, Skylight(s), Hardwood Floors, First Floor Laundry, Built-in Features, Walk-In Closet(s), Bookcases, Open Floorplan, Some Carpeting | |
| Range, Dishwasher, Refrigerator, Disposal | |
| Not in DB | |
| Curbs, Sidewalks, Street Lights, Street Paved | |
| — | |
| — | |
| Gas Log, Gas Starter |
Tax History
| Year | Property Taxes |
|---|---|
| 2008 | $8,163 |
| 2021 | $9,870 |
Contact Agent
Nearby Sold Comparables
Contact Agent
Listing Provided By
Compass






