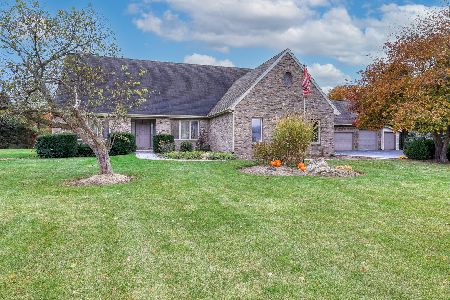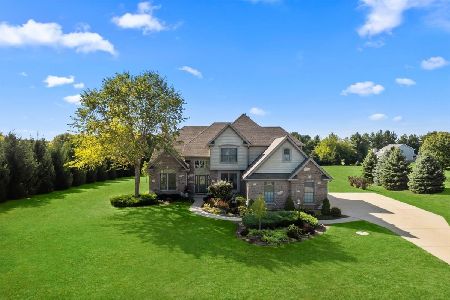1N222 Blackberry Crossing Circle, Elburn, Illinois 60119
$438,000
|
Sold
|
|
| Status: | Closed |
| Sqft: | 3,498 |
| Cost/Sqft: | $129 |
| Beds: | 4 |
| Baths: | 4 |
| Year Built: | 2006 |
| Property Taxes: | $15,129 |
| Days On Market: | 5185 |
| Lot Size: | 0,00 |
Description
Stunning home on 1.25 acre lot! Only 1 mile to train! Previous builder's model. Loads of upgrades! Custom kit w/42" cabinets w/crown, granite, breakfast bar, planning desk, SS appliances. FR features brick fireplace w/raised hearth. Butler pantry. 1st floor full bath, den/office. Luxurious master suite/bath. Unfinished 9' pour bmt w/rough plumb. Hrdwd flrs, upgraded trim package, deck, exceptional landscaping.
Property Specifics
| Single Family | |
| — | |
| Traditional | |
| 2006 | |
| Full | |
| CUSTOM | |
| No | |
| 0 |
| Kane | |
| Blackberry Crossing | |
| 200 / Annual | |
| Other | |
| Private Well | |
| Septic-Private | |
| 07942899 | |
| 1103379003 |
Nearby Schools
| NAME: | DISTRICT: | DISTANCE: | |
|---|---|---|---|
|
Grade School
John Stewart Elementary School |
302 | — | |
|
Middle School
Kaneland Middle School |
302 | Not in DB | |
|
High School
Kaneland Senior High School |
302 | Not in DB | |
Property History
| DATE: | EVENT: | PRICE: | SOURCE: |
|---|---|---|---|
| 2 Jul, 2012 | Sold | $438,000 | MRED MLS |
| 27 Mar, 2012 | Under contract | $449,900 | MRED MLS |
| 11 Nov, 2011 | Listed for sale | $449,900 | MRED MLS |
| 18 Mar, 2016 | Sold | $449,900 | MRED MLS |
| 24 Jan, 2016 | Under contract | $449,900 | MRED MLS |
| — | Last price change | $454,900 | MRED MLS |
| 29 Apr, 2015 | Listed for sale | $487,500 | MRED MLS |
| 5 Dec, 2024 | Sold | $730,000 | MRED MLS |
| 30 Oct, 2024 | Under contract | $749,000 | MRED MLS |
| — | Last price change | $780,000 | MRED MLS |
| 24 Sep, 2024 | Listed for sale | $800,000 | MRED MLS |
Room Specifics
Total Bedrooms: 4
Bedrooms Above Ground: 4
Bedrooms Below Ground: 0
Dimensions: —
Floor Type: Carpet
Dimensions: —
Floor Type: Carpet
Dimensions: —
Floor Type: Carpet
Full Bathrooms: 4
Bathroom Amenities: Whirlpool,Separate Shower,Double Sink
Bathroom in Basement: 0
Rooms: Den,Eating Area,Foyer
Basement Description: Unfinished
Other Specifics
| 3 | |
| Concrete Perimeter | |
| Concrete | |
| Deck | |
| Landscaped | |
| 160 X 340 | |
| Unfinished | |
| Full | |
| Vaulted/Cathedral Ceilings, Skylight(s) | |
| Double Oven, Microwave, Dishwasher | |
| Not in DB | |
| Street Paved | |
| — | |
| — | |
| Gas Log, Gas Starter |
Tax History
| Year | Property Taxes |
|---|---|
| 2012 | $15,129 |
| 2016 | $15,431 |
| 2024 | $13,485 |
Contact Agent
Nearby Similar Homes
Nearby Sold Comparables
Contact Agent
Listing Provided By
RE/MAX All Pro






