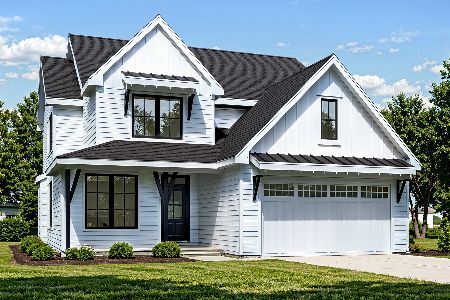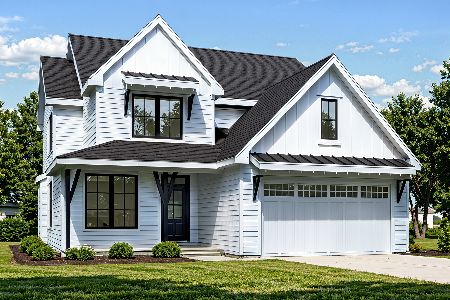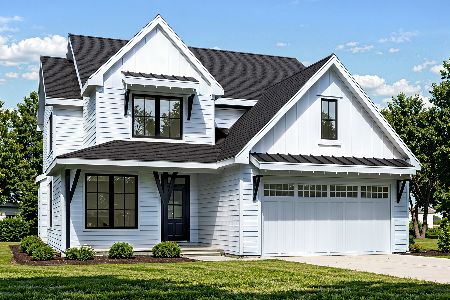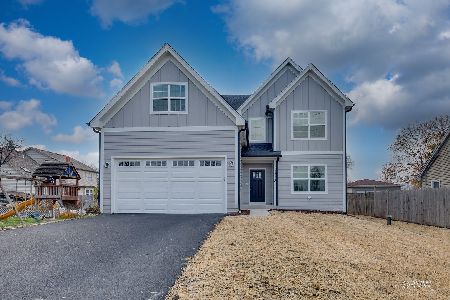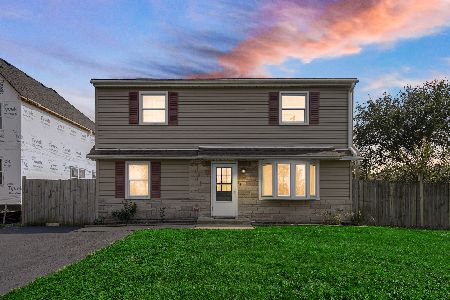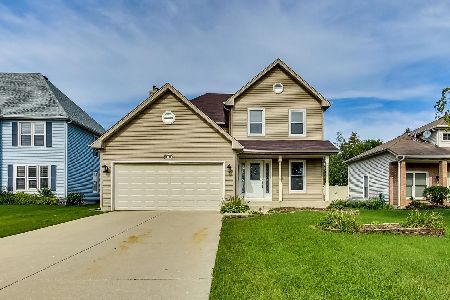1N222 West Street, Carol Stream, Illinois 60188
$385,000
|
Sold
|
|
| Status: | Closed |
| Sqft: | 1,800 |
| Cost/Sqft: | $199 |
| Beds: | 3 |
| Baths: | 3 |
| Year Built: | 1997 |
| Property Taxes: | $6,749 |
| Days On Market: | 1690 |
| Lot Size: | 0,18 |
Description
2-story Gary Avenue Gardens home in award winning Wheaton D200 schools! The open floor plan boasts volume ceilings, hardwood floors, finished basement with wet bar and beautiful private fenced yard. The eat-in kitchen with stainless appliances has French door to the patio and landscaped/fenced back yard. The family room with fireplace overlooks back yard and is open to the kitchen. Volume ceiling in the living and dining rooms lend to the home's open layout allowing natural light to flood the area. First floor laundry room with door to immaculate 2.5 car attached garage. The large master suite features walk-in closet, spa bath with double sinks, jetted tub and separate shower. Professionally finished basement includes rec room, wet bar and large storage area. Convenient location is just a few blocks to Wheaton North High School. Retail, restaurants and Metra train station nearby.
Property Specifics
| Single Family | |
| — | |
| — | |
| 1997 | |
| Full | |
| — | |
| No | |
| 0.18 |
| Du Page | |
| Gary Avenue Gardens | |
| 0 / Not Applicable | |
| None | |
| Private Well | |
| Public Sewer | |
| 11112737 | |
| 0505415031 |
Nearby Schools
| NAME: | DISTRICT: | DISTANCE: | |
|---|---|---|---|
|
Grade School
Washington Elementary School |
200 | — | |
|
Middle School
Franklin Middle School |
200 | Not in DB | |
|
High School
Wheaton North High School |
200 | Not in DB | |
Property History
| DATE: | EVENT: | PRICE: | SOURCE: |
|---|---|---|---|
| 4 May, 2011 | Sold | $260,000 | MRED MLS |
| 21 Mar, 2011 | Under contract | $289,500 | MRED MLS |
| — | Last price change | $294,900 | MRED MLS |
| 22 Dec, 2010 | Listed for sale | $294,900 | MRED MLS |
| 27 Jul, 2021 | Sold | $385,000 | MRED MLS |
| 13 Jun, 2021 | Under contract | $359,000 | MRED MLS |
| 10 Jun, 2021 | Listed for sale | $359,000 | MRED MLS |











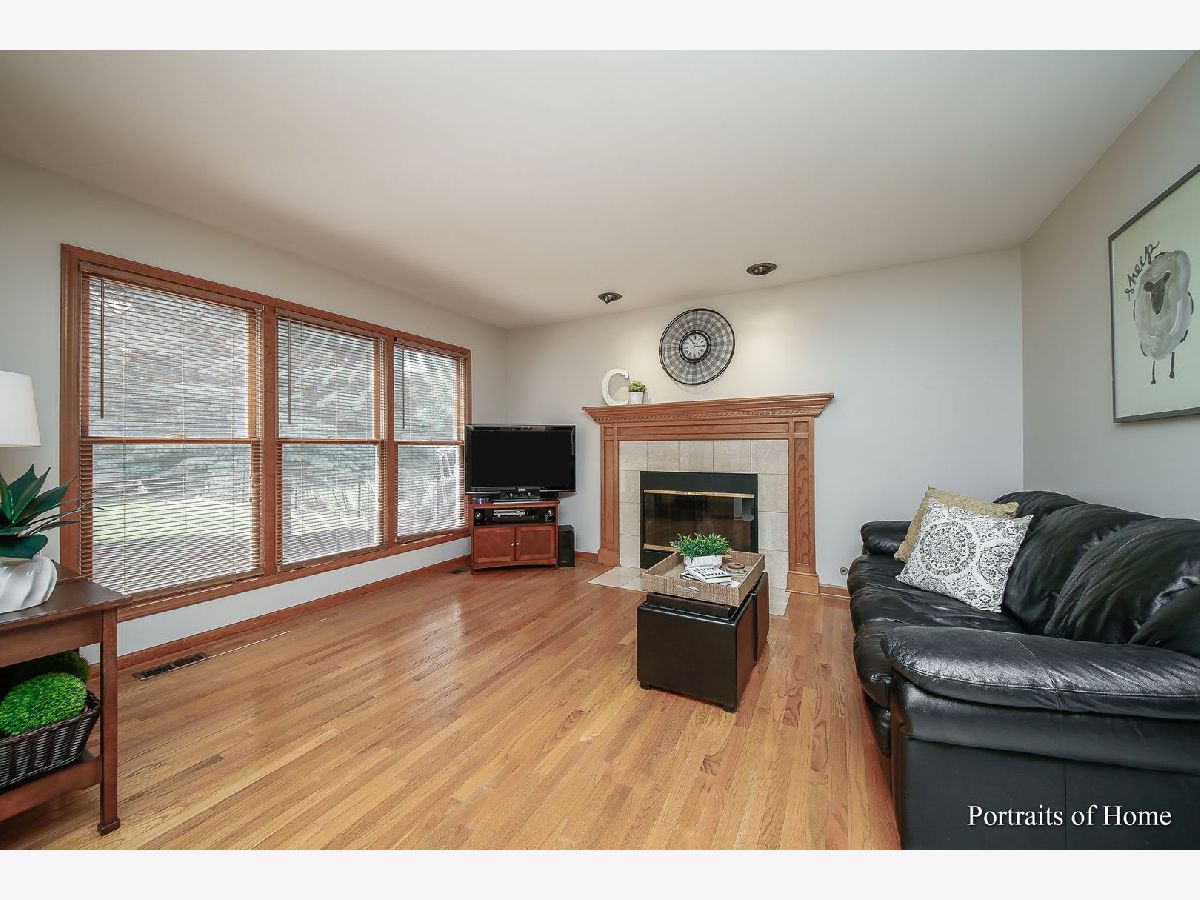












Room Specifics
Total Bedrooms: 3
Bedrooms Above Ground: 3
Bedrooms Below Ground: 0
Dimensions: —
Floor Type: Carpet
Dimensions: —
Floor Type: Carpet
Full Bathrooms: 3
Bathroom Amenities: Whirlpool,Separate Shower,Double Sink
Bathroom in Basement: 0
Rooms: Recreation Room,Storage
Basement Description: Finished
Other Specifics
| 2 | |
| Concrete Perimeter | |
| Concrete | |
| Patio, Storms/Screens | |
| Fenced Yard,Landscaped,Mature Trees | |
| 56 X 138 | |
| Unfinished | |
| Full | |
| Vaulted/Cathedral Ceilings, Bar-Wet, Hardwood Floors, First Floor Laundry, Walk-In Closet(s) | |
| Range, Microwave, Dishwasher, Refrigerator, Disposal, Stainless Steel Appliance(s) | |
| Not in DB | |
| Street Lights, Street Paved | |
| — | |
| — | |
| Wood Burning, Attached Fireplace Doors/Screen, Gas Starter |
Tax History
| Year | Property Taxes |
|---|---|
| 2011 | $5,900 |
| 2021 | $6,749 |
Contact Agent
Nearby Similar Homes
Nearby Sold Comparables
Contact Agent
Listing Provided By
Keller Williams Premiere Properties

