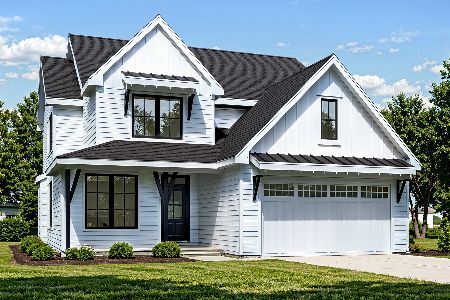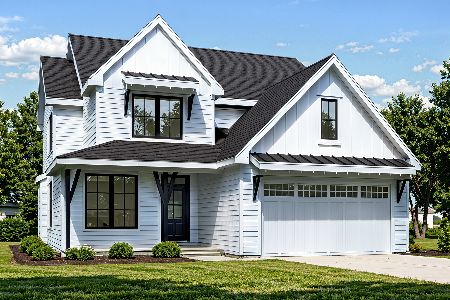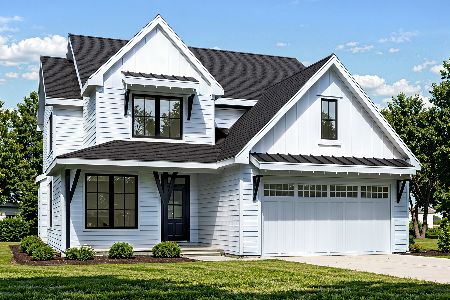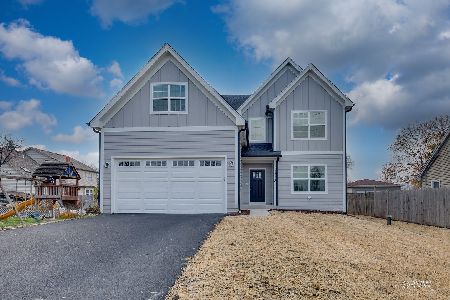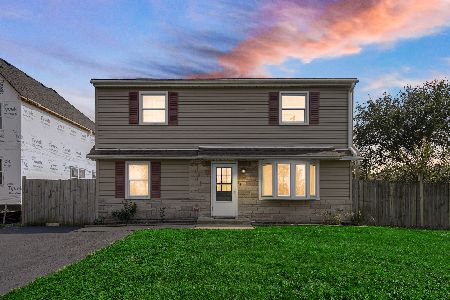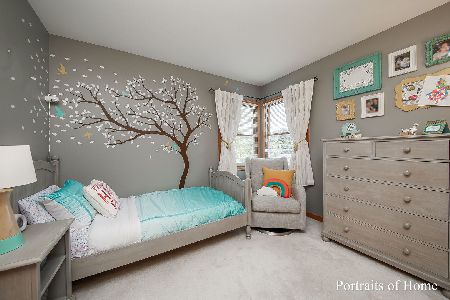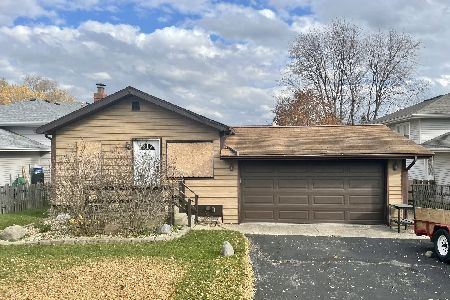1N240 West Street, Wheaton, Illinois 60188
$410,000
|
Sold
|
|
| Status: | Closed |
| Sqft: | 2,465 |
| Cost/Sqft: | $168 |
| Beds: | 4 |
| Baths: | 4 |
| Year Built: | 1998 |
| Property Taxes: | $7,635 |
| Days On Market: | 2151 |
| Lot Size: | 0,18 |
Description
Minutes away from Wheaton North High! Fantastic location close to the park, shopping, restaurants & Main Street Wheaton! You get the best of both worlds, newer home & Wheaton District 200 Schools!! Stunning updates throughout- quality work from top to bottom! Open floor plan with gorgeous kitchen with granite counter-tops and stunning backsplash, open to the family room and family room addition! Fabulous Master Suite with incredible private luxury bathroom with heated floors, a dreamy free-standing tub, beautiful stone in the incredible shower with a beautiful glass door! three more bedrooms and 5th bedroom in the basement! Finished basement with fantastic wet bar, wood grain porcelain tile, full bathroom & tons of storage! This home has been renovated by a true craftsman, attention to detail is apparent in every room. Gleaming hardwood floors, beautiful colors throughout, many expensive upgrades are done- newer roof (2019), siding (2019), gutters (2019), house generator, incredible water filtration system and More! Fenced yard with a full-size deck, hot tub, fire pit, and shed! This home is amazing.
Property Specifics
| Single Family | |
| — | |
| Colonial | |
| 1998 | |
| Full | |
| 2-STORY W/FINISHED BASEMEN | |
| No | |
| 0.18 |
| Du Page | |
| Gary Avenue Gardens | |
| — / Not Applicable | |
| None | |
| Private Well | |
| Public Sewer | |
| 10656779 | |
| 0505415028 |
Nearby Schools
| NAME: | DISTRICT: | DISTANCE: | |
|---|---|---|---|
|
Grade School
Washington Elementary School |
200 | — | |
|
Middle School
Franklin Middle School |
200 | Not in DB | |
|
High School
Wheaton North High School |
200 | Not in DB | |
Property History
| DATE: | EVENT: | PRICE: | SOURCE: |
|---|---|---|---|
| 22 Jun, 2020 | Sold | $410,000 | MRED MLS |
| 14 May, 2020 | Under contract | $415,000 | MRED MLS |
| 5 Mar, 2020 | Listed for sale | $415,000 | MRED MLS |
Room Specifics
Total Bedrooms: 5
Bedrooms Above Ground: 4
Bedrooms Below Ground: 1
Dimensions: —
Floor Type: Carpet
Dimensions: —
Floor Type: Carpet
Dimensions: —
Floor Type: Carpet
Dimensions: —
Floor Type: —
Full Bathrooms: 4
Bathroom Amenities: Separate Shower,Double Sink,Soaking Tub
Bathroom in Basement: 1
Rooms: Den,Bedroom 5,Recreation Room
Basement Description: Finished
Other Specifics
| 2 | |
| Concrete Perimeter | |
| Asphalt | |
| Deck, Hot Tub, Storms/Screens, Fire Pit | |
| Fenced Yard,Landscaped | |
| 65 X 150 | |
| — | |
| Full | |
| Vaulted/Cathedral Ceilings, Skylight(s), Bar-Wet, Hardwood Floors, Heated Floors, Built-in Features, Walk-In Closet(s) | |
| Range, Microwave, Dishwasher, Refrigerator, Washer, Dryer, Stainless Steel Appliance(s) | |
| Not in DB | |
| Park, Curbs, Street Lights, Street Paved | |
| — | |
| — | |
| Gas Starter |
Tax History
| Year | Property Taxes |
|---|---|
| 2020 | $7,635 |
Contact Agent
Nearby Similar Homes
Nearby Sold Comparables
Contact Agent
Listing Provided By
Keller Williams Premiere Properties

