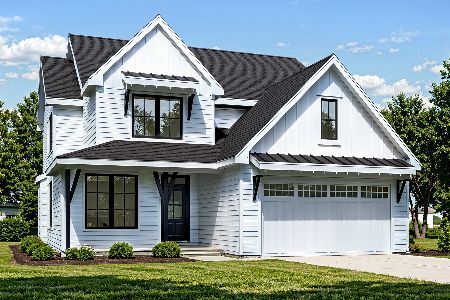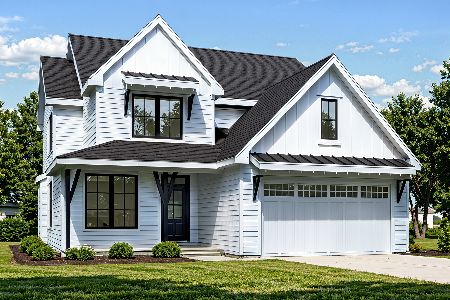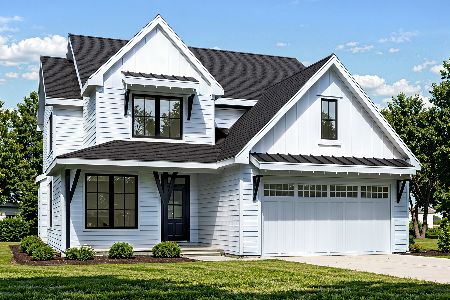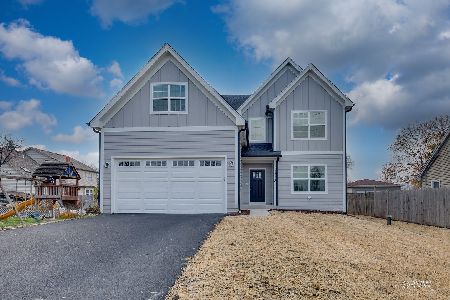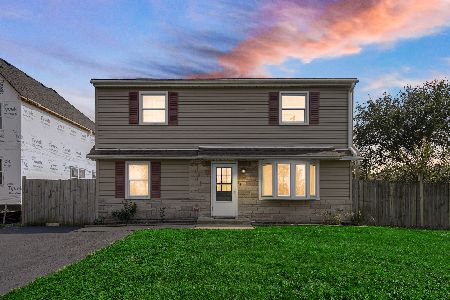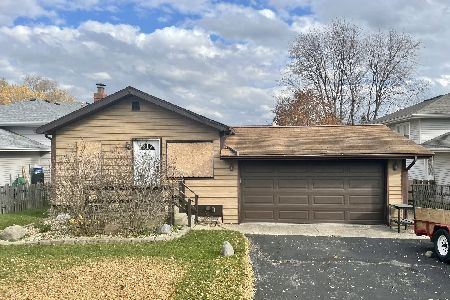1N272 West Street, Carol Stream, Illinois 60188
$397,500
|
Sold
|
|
| Status: | Closed |
| Sqft: | 2,421 |
| Cost/Sqft: | $169 |
| Beds: | 4 |
| Baths: | 4 |
| Year Built: | 1996 |
| Property Taxes: | $8,049 |
| Days On Market: | 1732 |
| Lot Size: | 0,18 |
Description
Located within the boundaries of award winning District 200 schools, this beautiful, well maintained 5 bedroom, 3 bath home boasts over 3300 sq ft of finished living space! Fresh, neutral paint on the main level accentuates the bright and open space with hardwood flooring throughout. With granite countertops, glass backsplash and SS appliances the kitchen extends into the family room where you can gather around the fireplace. The combined living and dining room creates a space large enough to host any type of celebration. The primary suite has a tray ceiling, its own bath, large walk-in closet and two individual vanities. The full finished basement features a separate rec and play room, the 5th bedroom, the 3rd full bath and an 8x5 Sauna. Enjoy the backyard on the large wooden deck or brick patio. Upgrades include: Pella windows (2018), new furnace and AC (2018), brand new roof (2019), siding, and gutters (2019). Enjoy shopping and restaurants in both nearby towns of Wheaton and Glen Ellyn!
Property Specifics
| Single Family | |
| — | |
| — | |
| 1996 | |
| Full | |
| — | |
| No | |
| 0.18 |
| Du Page | |
| — | |
| — / Not Applicable | |
| None | |
| Private Well | |
| Public Sewer | |
| 11072568 | |
| 0505407031 |
Nearby Schools
| NAME: | DISTRICT: | DISTANCE: | |
|---|---|---|---|
|
Grade School
Washington Elementary School |
200 | — | |
|
Middle School
Franklin Middle School |
200 | Not in DB | |
|
High School
Wheaton North High School |
200 | Not in DB | |
Property History
| DATE: | EVENT: | PRICE: | SOURCE: |
|---|---|---|---|
| 14 Jul, 2021 | Sold | $397,500 | MRED MLS |
| 9 May, 2021 | Under contract | $409,900 | MRED MLS |
| 30 Apr, 2021 | Listed for sale | $409,900 | MRED MLS |
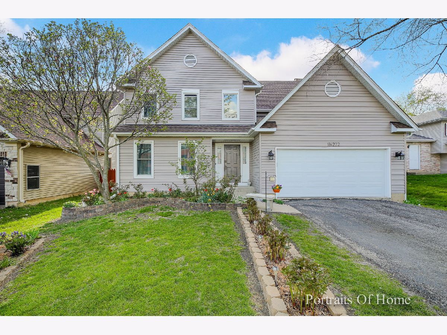
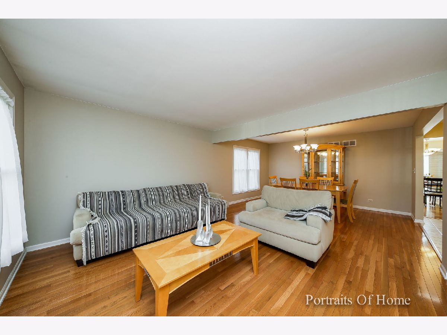
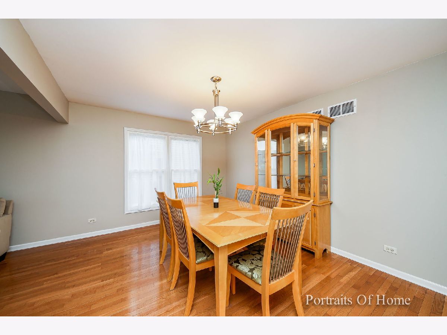
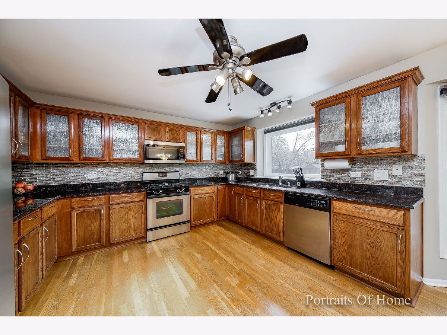
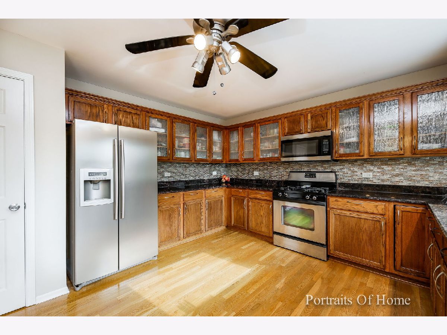
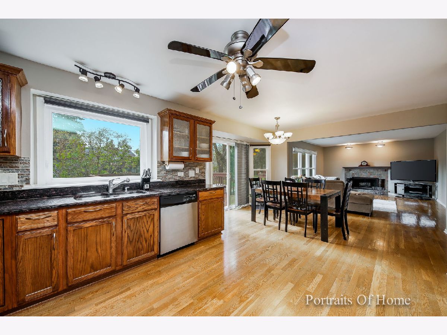
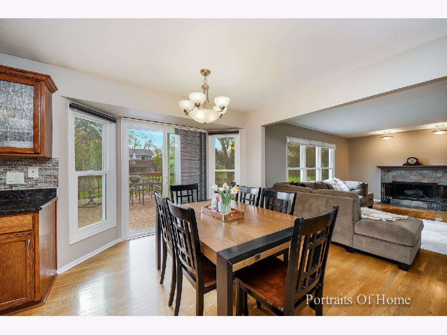
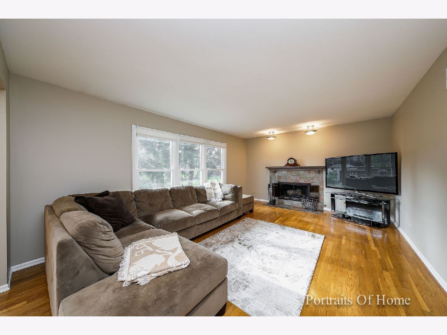
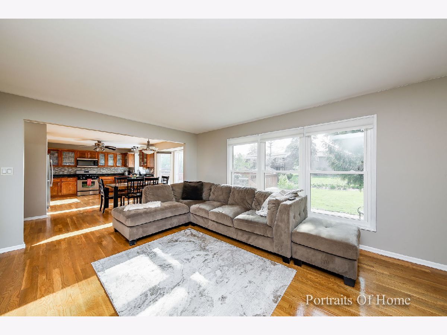
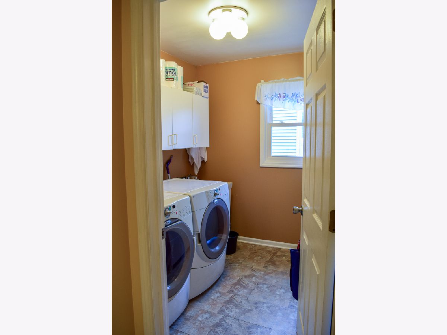
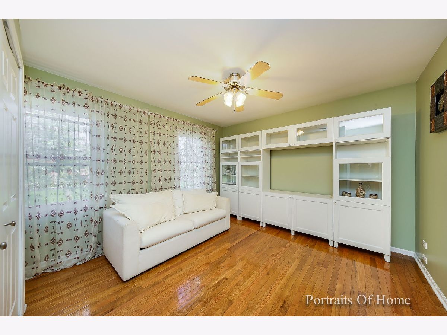
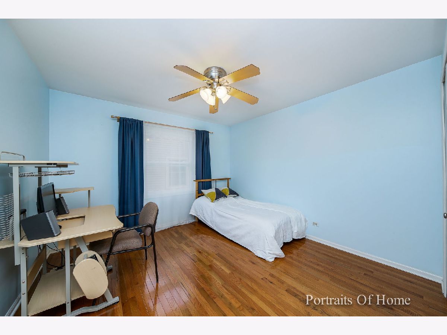
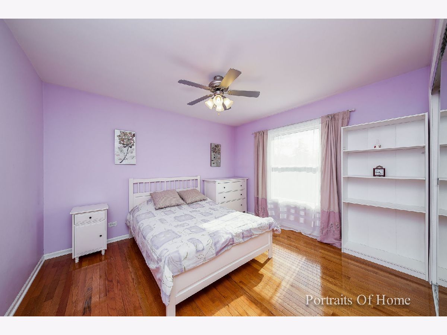
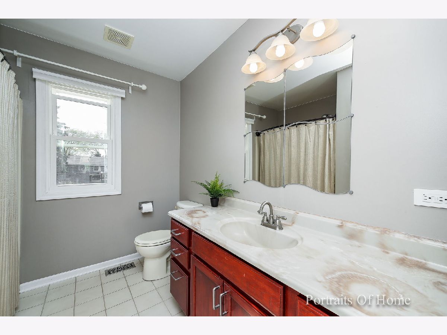
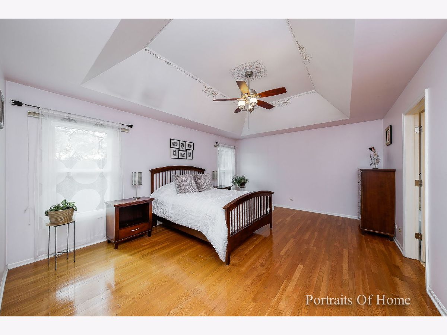
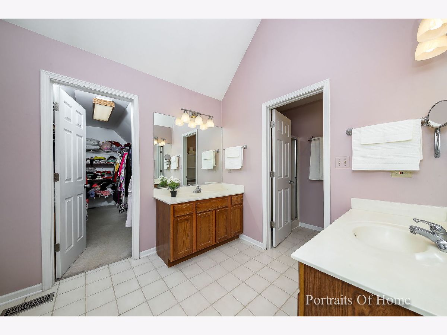
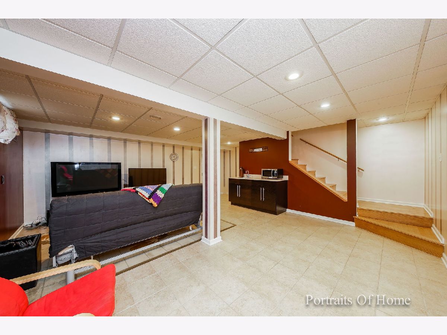
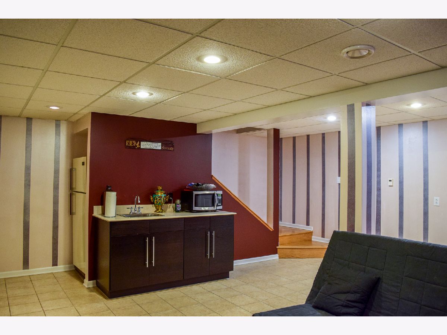
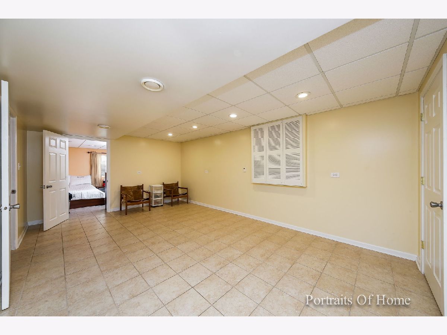
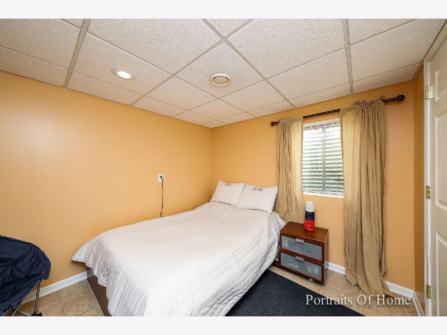
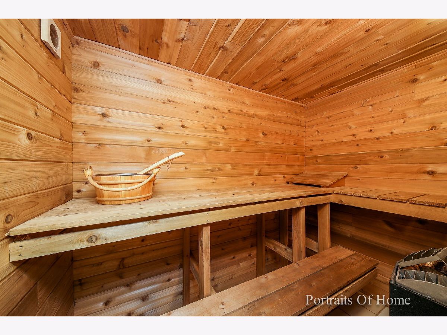
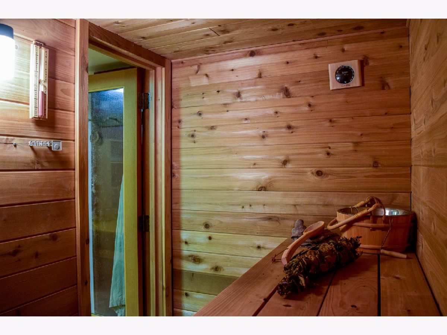
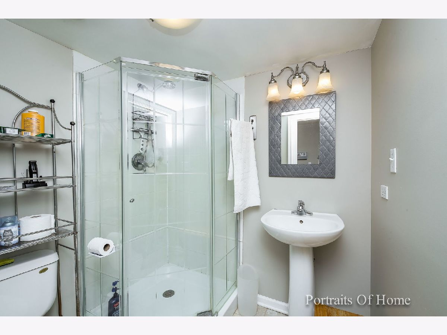
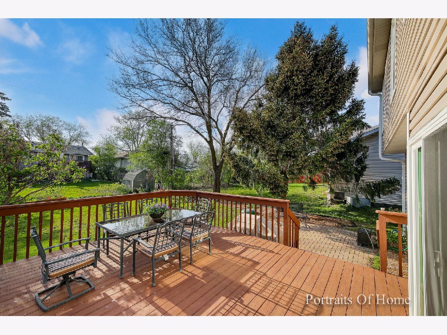
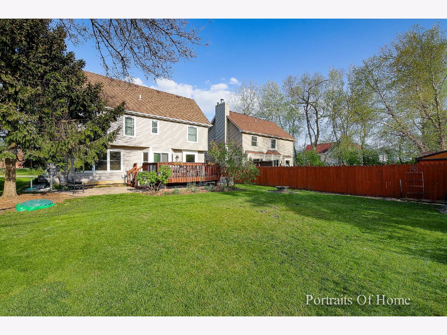
Room Specifics
Total Bedrooms: 5
Bedrooms Above Ground: 4
Bedrooms Below Ground: 1
Dimensions: —
Floor Type: Hardwood
Dimensions: —
Floor Type: Hardwood
Dimensions: —
Floor Type: Hardwood
Dimensions: —
Floor Type: —
Full Bathrooms: 4
Bathroom Amenities: —
Bathroom in Basement: 1
Rooms: Bedroom 5,Game Room,Recreation Room,Eating Area,Utility Room-Lower Level,Walk In Closet,Other Room,Deck
Basement Description: Finished
Other Specifics
| 2 | |
| Concrete Perimeter | |
| Asphalt | |
| — | |
| — | |
| 56X137 | |
| — | |
| Full | |
| — | |
| Range, Microwave, Dishwasher, Refrigerator, Washer, Dryer, Disposal, Water Softener | |
| Not in DB | |
| — | |
| — | |
| — | |
| — |
Tax History
| Year | Property Taxes |
|---|---|
| 2021 | $8,049 |
Contact Agent
Nearby Similar Homes
Nearby Sold Comparables
Contact Agent
Listing Provided By
Charles Rutenberg Realty of IL

