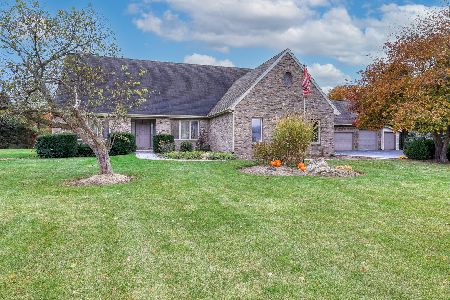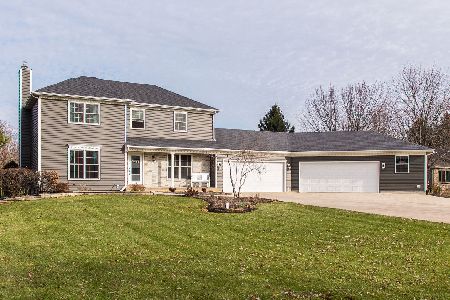1N295 Denali Road, Elburn, Illinois 60119
$380,000
|
Sold
|
|
| Status: | Closed |
| Sqft: | 2,215 |
| Cost/Sqft: | $172 |
| Beds: | 4 |
| Baths: | 3 |
| Year Built: | 1993 |
| Property Taxes: | $7,698 |
| Days On Market: | 2003 |
| Lot Size: | 1,33 |
Description
One step into this home and you will fall in love with it! There is absolutely nothing to do. The house and yard have been completely updated. This home sits on 1.3 acres with beautiful, mature trees and tons of privacy. The interior has been freshly painted, white trim, white cabinets, granite counter tops, stainless steel appliances, updated bathrooms, crown moldings, gleaming hardwood floors, built-in cabinets in Family Room and Living Room, surround sound, brick fireplace, epoxied garage floor, newer roof, newer furnace, fenced in yard with iron railings, a beautiful deck, outdoor lighting, brick walkway, a storage shed, 4 bedrooms plus a first floor study. This home is minutes away from the Metra and Randall Road Shopping. This home has the feel of country living in the small subdivision of Native Prairie. Come see it! You won't be disappointed.
Property Specifics
| Single Family | |
| — | |
| Traditional | |
| 1993 | |
| Full | |
| — | |
| No | |
| 1.33 |
| Kane | |
| Native Prairie | |
| 0 / Not Applicable | |
| None | |
| Private Well | |
| Septic-Private | |
| 10810993 | |
| 1103362010 |
Nearby Schools
| NAME: | DISTRICT: | DISTANCE: | |
|---|---|---|---|
|
Middle School
Harter Middle School |
302 | Not in DB | |
|
High School
Kaneland High School |
302 | Not in DB | |
Property History
| DATE: | EVENT: | PRICE: | SOURCE: |
|---|---|---|---|
| 25 Sep, 2020 | Sold | $380,000 | MRED MLS |
| 22 Aug, 2020 | Under contract | $380,000 | MRED MLS |
| — | Last price change | $390,000 | MRED MLS |
| 7 Aug, 2020 | Listed for sale | $390,000 | MRED MLS |

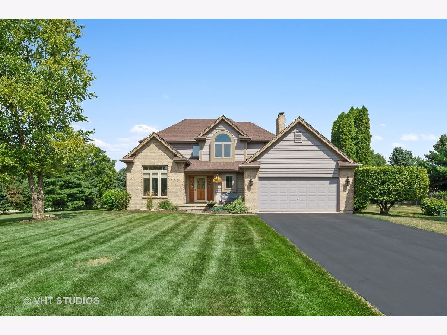
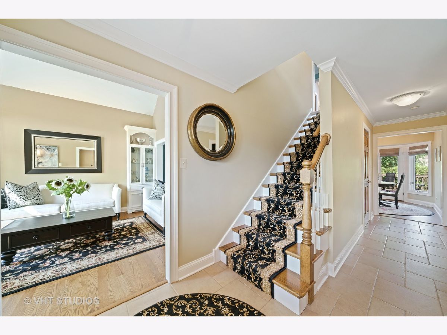
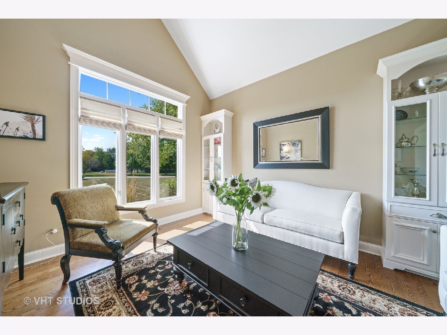
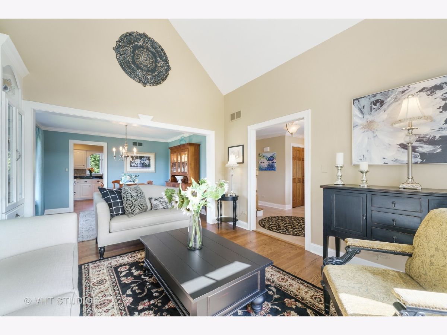
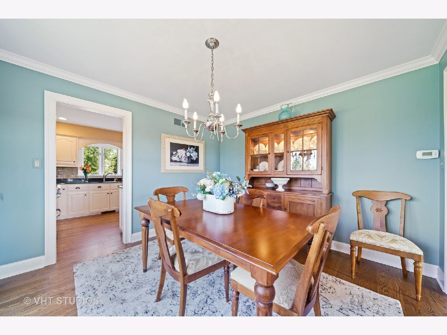
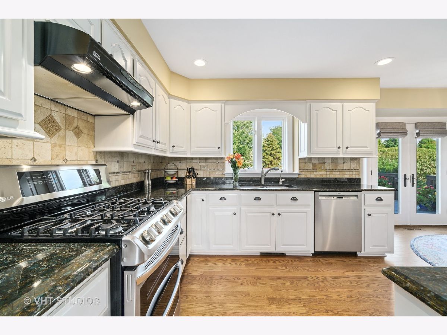
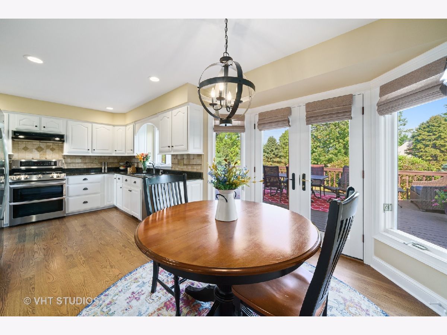
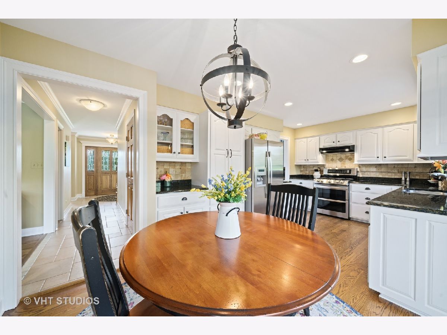
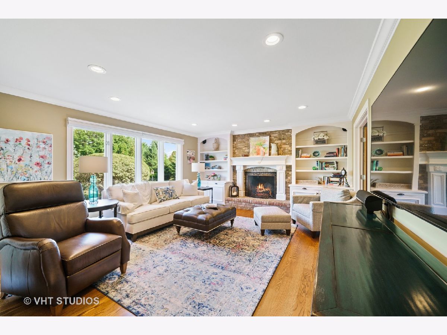
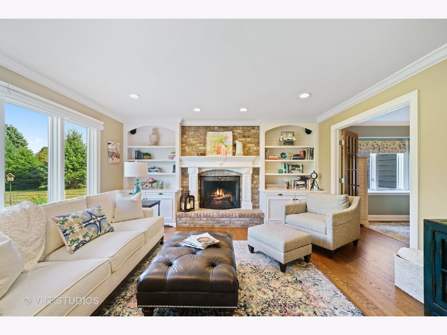
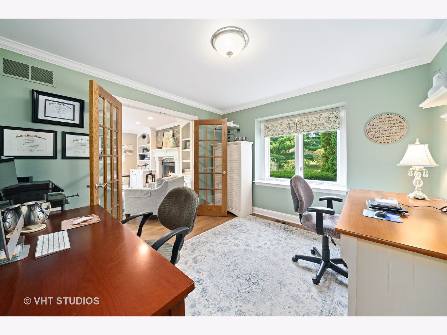
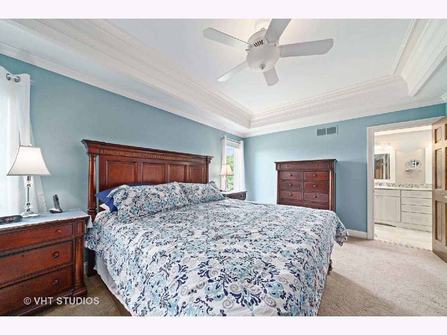
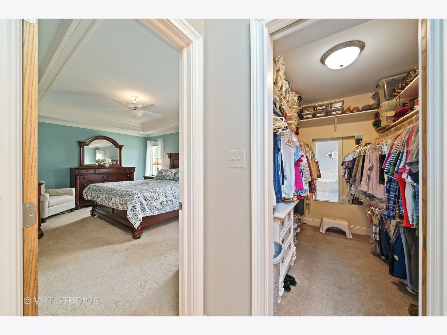
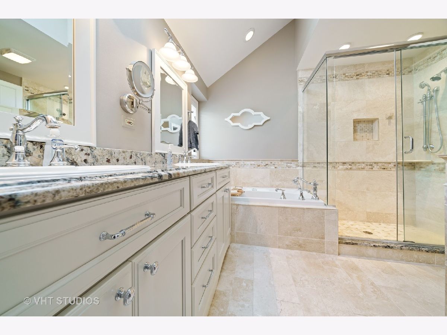
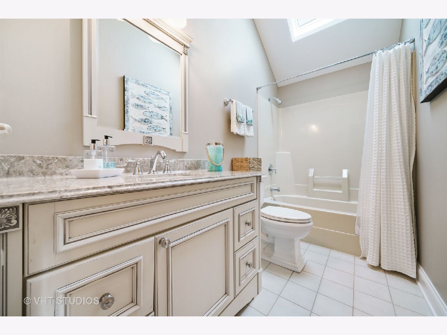
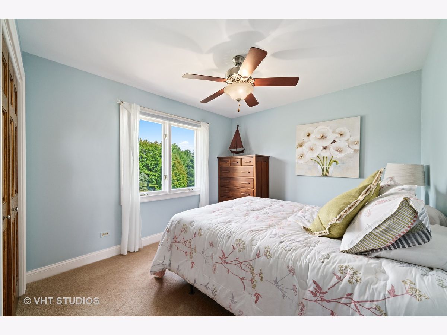
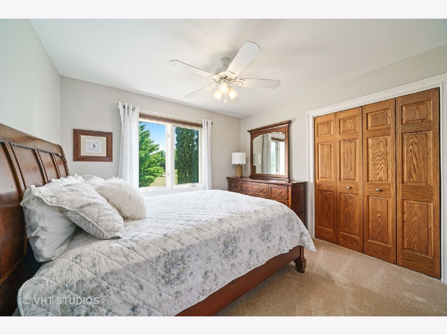
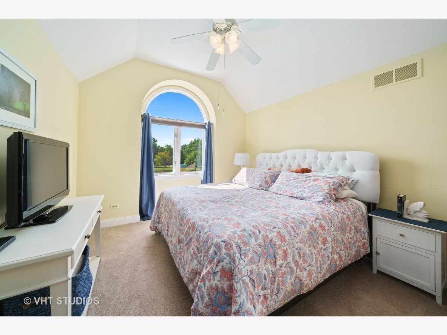
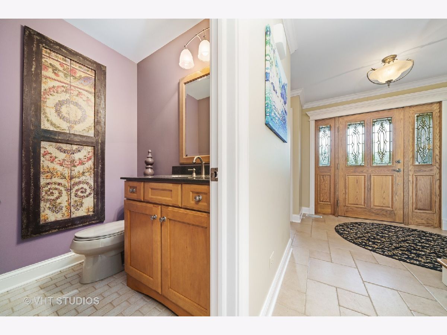
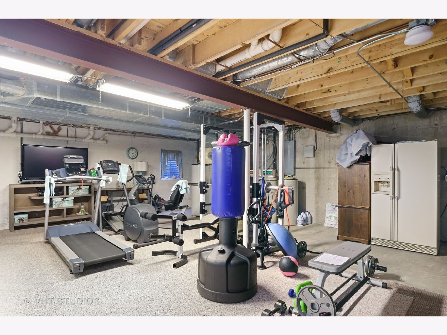
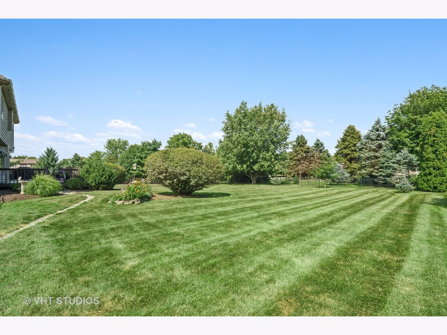
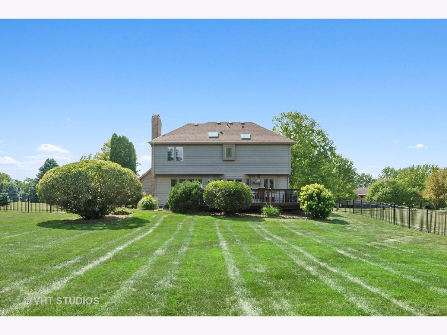
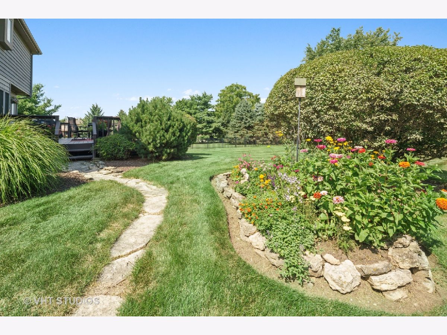
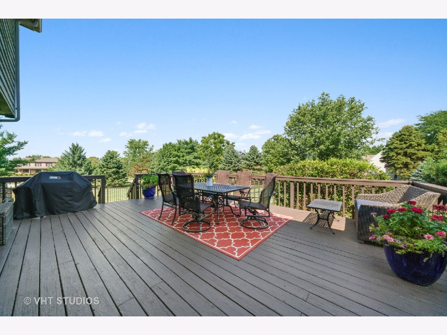
Room Specifics
Total Bedrooms: 4
Bedrooms Above Ground: 4
Bedrooms Below Ground: 0
Dimensions: —
Floor Type: Carpet
Dimensions: —
Floor Type: Carpet
Dimensions: —
Floor Type: Carpet
Full Bathrooms: 3
Bathroom Amenities: Whirlpool,Separate Shower,Double Sink
Bathroom in Basement: 0
Rooms: Study
Basement Description: Unfinished
Other Specifics
| 2 | |
| Concrete Perimeter | |
| Asphalt | |
| Deck, Storms/Screens | |
| Corner Lot,Fenced Yard,Mature Trees | |
| 260X226X180X258 | |
| Unfinished | |
| Full | |
| Skylight(s), Hardwood Floors, First Floor Laundry, Walk-In Closet(s) | |
| Range, Microwave, Dishwasher, Refrigerator, Washer, Dryer, Stainless Steel Appliance(s), Range Hood, Water Purifier Owned, Water Softener Owned | |
| Not in DB | |
| — | |
| — | |
| — | |
| Wood Burning, Gas Starter |
Tax History
| Year | Property Taxes |
|---|---|
| 2020 | $7,698 |
Contact Agent
Nearby Similar Homes
Nearby Sold Comparables
Contact Agent
Listing Provided By
Baird & Warner Fox Valley - Geneva

