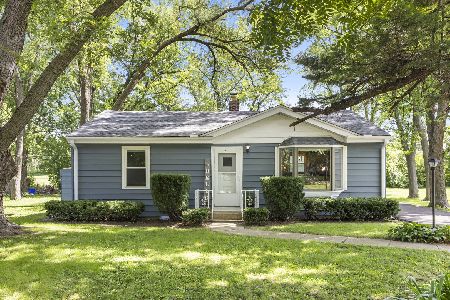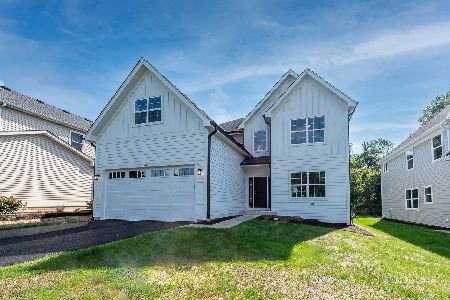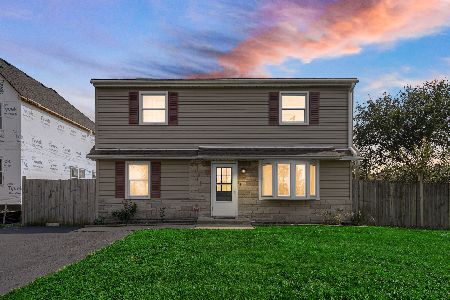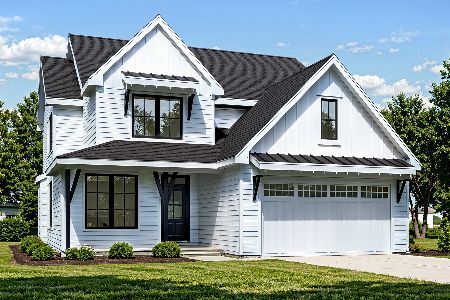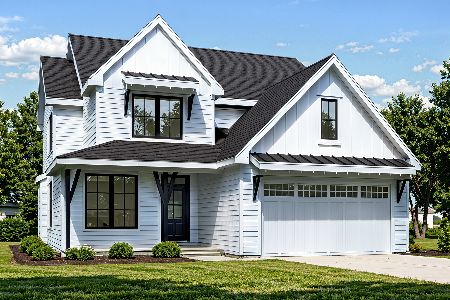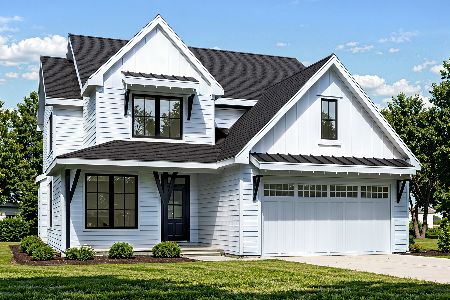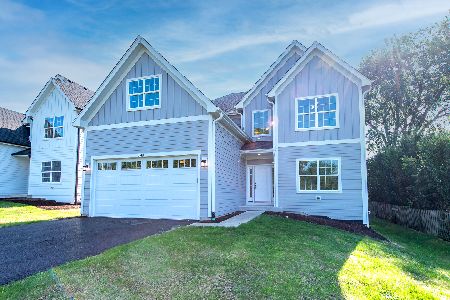1N329 Farwell Street, Wheaton, Illinois 60188
$465,000
|
Sold
|
|
| Status: | Closed |
| Sqft: | 2,230 |
| Cost/Sqft: | $206 |
| Beds: | 4 |
| Baths: | 4 |
| Year Built: | 2001 |
| Property Taxes: | $7,405 |
| Days On Market: | 1691 |
| Lot Size: | 0,17 |
Description
This 4-bedroom family home is a must see! The sellers have poured their heart and soul into this house and it shows- so many custom upgrades and features will blow you away. This home is truly an Entertainer's Dream and it begins right when you walk in to the spacious 2 story foyer. The brand new HGTV-style kitchen is a showstopper with custom white cabinetry that offers tons of storage space, NEW stainless-steel appliances, quartz countertops, a custom quartz island, built-in oven and microwave, induction stove and chef's range hood. The kitchen opens up to the family room which features a gas fireplace and there's a formal dining room next to the kitchen as well. Dining room opens up to the living room. All 4 bedrooms are very spacious, and all bathrooms have been recently updated. The FINISHED BASEMENT features an updated full bathroom with a walk-in shower, bluetooth surround-sound system and a wet bar plumbing setup so you can build your DREAM BAR! Basement utility room includes an extra kitchen with fridge and gas stove with an oven... Professionally landscaped backyard with stone fire-pit, and first floor laundry. 2 car garage with wifi remotes. ***All new windows throughout the house, roof has been redone and added new insulation in the attic, SOLAR FAN installed which helps cool down the home in the summer!
Property Specifics
| Single Family | |
| — | |
| Colonial | |
| 2001 | |
| Full | |
| — | |
| No | |
| 0.17 |
| Du Page | |
| Gary Avenue Gardens | |
| — / Not Applicable | |
| None | |
| Private Well | |
| Public Sewer | |
| 11016514 | |
| 0505403033 |
Nearby Schools
| NAME: | DISTRICT: | DISTANCE: | |
|---|---|---|---|
|
Grade School
Washington Elementary School |
200 | — | |
|
Middle School
Monroe Middle School |
200 | Not in DB | |
|
High School
Wheaton North High School |
200 | Not in DB | |
Property History
| DATE: | EVENT: | PRICE: | SOURCE: |
|---|---|---|---|
| 13 Nov, 2007 | Sold | $366,500 | MRED MLS |
| 9 Oct, 2007 | Under contract | $387,900 | MRED MLS |
| — | Last price change | $399,900 | MRED MLS |
| 18 Jun, 2007 | Listed for sale | $404,900 | MRED MLS |
| 10 May, 2021 | Sold | $465,000 | MRED MLS |
| 17 Mar, 2021 | Under contract | $460,000 | MRED MLS |
| 10 Mar, 2021 | Listed for sale | $460,000 | MRED MLS |
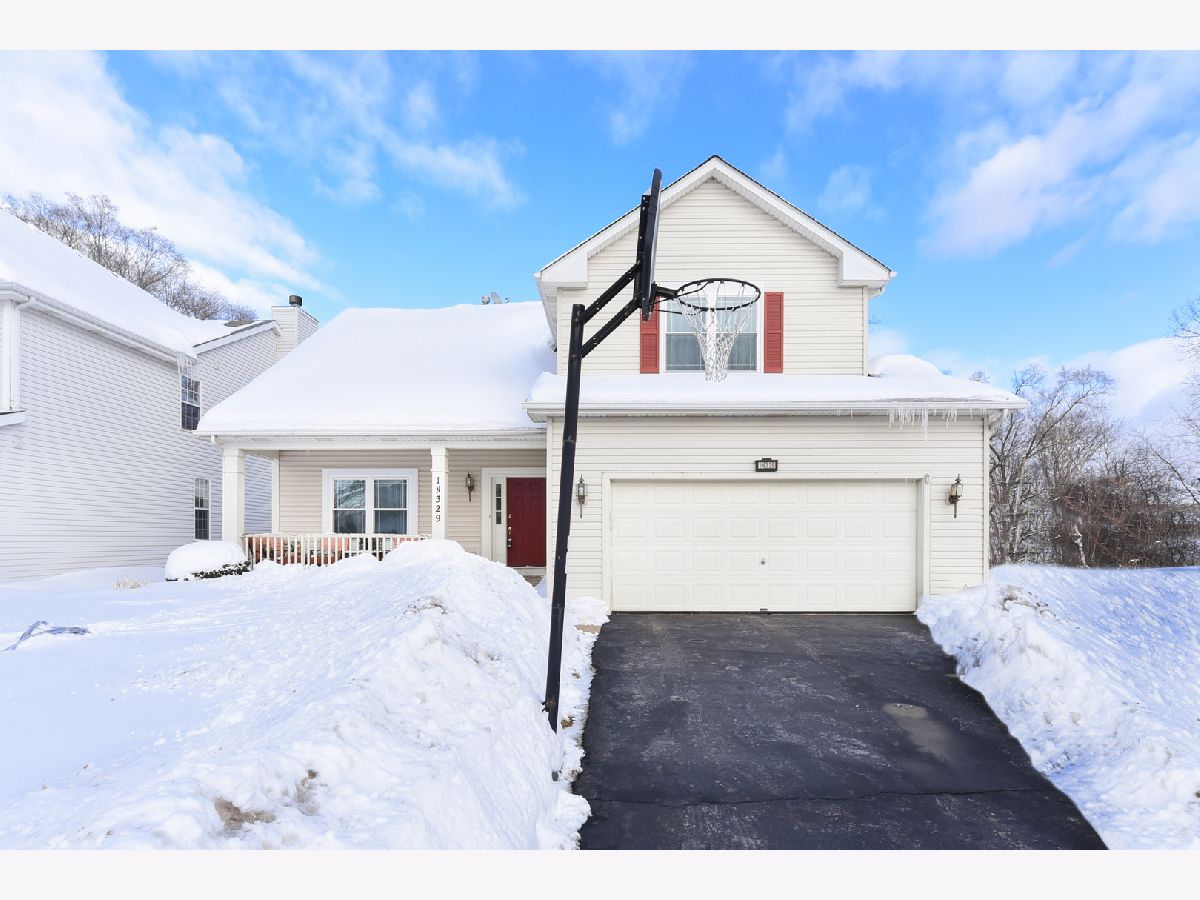


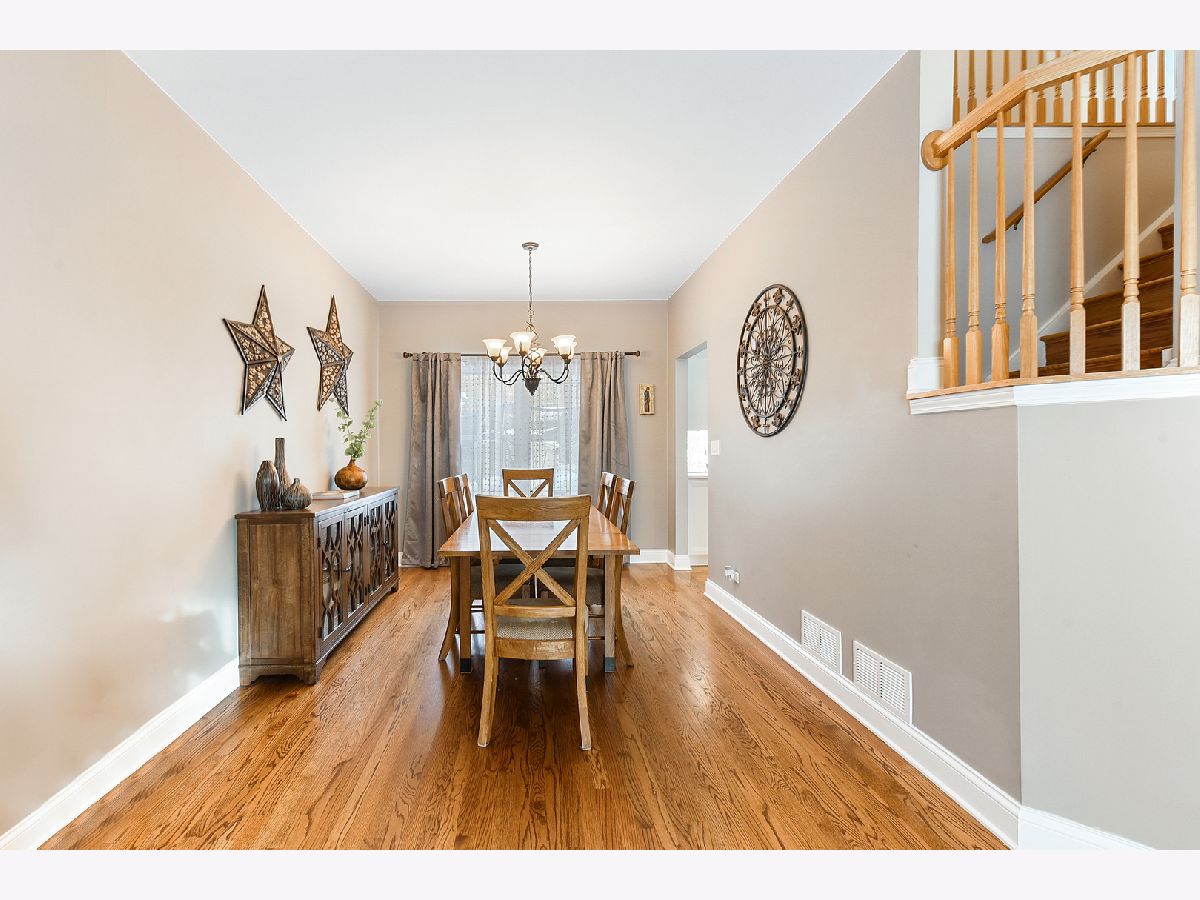























Room Specifics
Total Bedrooms: 4
Bedrooms Above Ground: 4
Bedrooms Below Ground: 0
Dimensions: —
Floor Type: Hardwood
Dimensions: —
Floor Type: Hardwood
Dimensions: —
Floor Type: Hardwood
Full Bathrooms: 4
Bathroom Amenities: —
Bathroom in Basement: 1
Rooms: No additional rooms
Basement Description: Finished
Other Specifics
| 2 | |
| — | |
| — | |
| Patio, Porch, Fire Pit | |
| — | |
| 56X130 | |
| — | |
| Full | |
| Vaulted/Cathedral Ceilings, Hardwood Floors, First Floor Laundry | |
| Range, Microwave, Dishwasher, Refrigerator, Washer, Dryer, Disposal, Stainless Steel Appliance(s), Cooktop, Built-In Oven, Range Hood, Water Softener Owned, Range Hood | |
| Not in DB | |
| — | |
| — | |
| — | |
| Gas Log |
Tax History
| Year | Property Taxes |
|---|---|
| 2007 | $5,748 |
| 2021 | $7,405 |
Contact Agent
Nearby Similar Homes
Nearby Sold Comparables
Contact Agent
Listing Provided By
Berkshire Hathaway HomeServices Chicago

