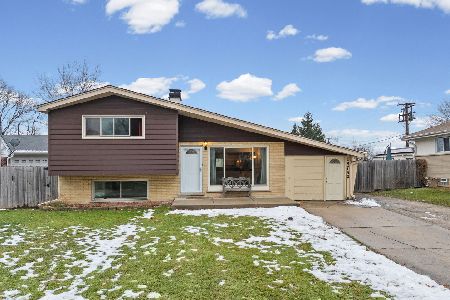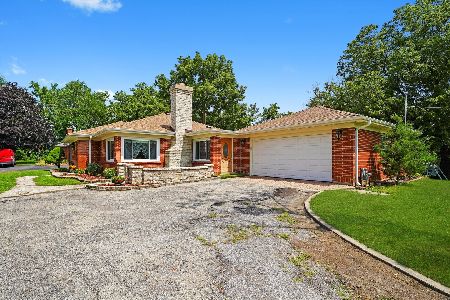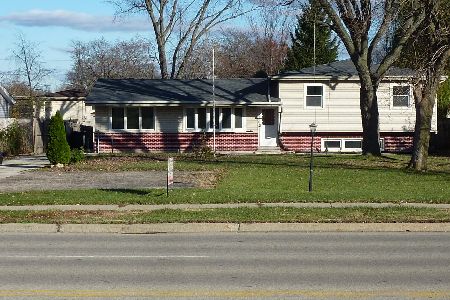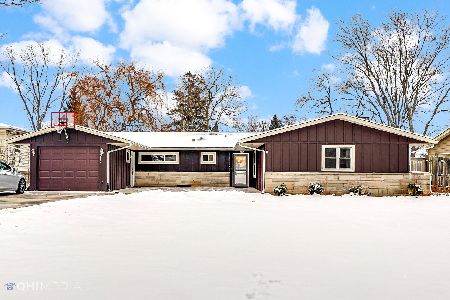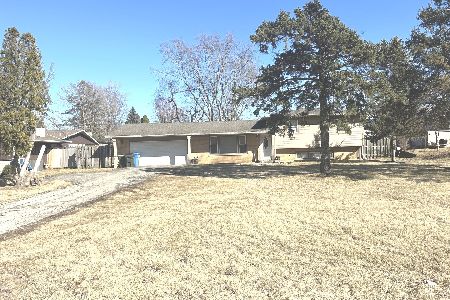1N444 Forest Avenue, Glen Ellyn, Illinois 60137
$400,000
|
Sold
|
|
| Status: | Closed |
| Sqft: | 2,361 |
| Cost/Sqft: | $169 |
| Beds: | 5 |
| Baths: | 3 |
| Year Built: | 1978 |
| Property Taxes: | $9,816 |
| Days On Market: | 1823 |
| Lot Size: | 0,33 |
Description
No additional showings other than those already scheduled and confirmed. Offer deadline Sunday 12:00 noon. Great location across the street from the park and a phenomenal addition in 2013, makes this the one! The addition added tons of living space including the open kitchen with shaker style cabinetry which is open to the living room. Hardwood floors throughout the first floor and all secondary bedrooms. The Master Suite addition features a tray ceiling, walk-in closet and ensuite with dual vanity, large jetted tub and separate shower. The addition also includes the fifth bedroom, plenty of room so everyone has their private work at home or e-learning space! The lower level Family Room provides great hang out space and the third full bath. The Huge backyard is fenced and features a brick paver patio and shed. The paver driveway can accommodate at least 5 vehicles. Per county building dept, a driveway can be added along side of home with a garage behind, see attached info. City water and sewer!
Property Specifics
| Single Family | |
| — | |
| — | |
| 1978 | |
| — | |
| — | |
| No | |
| 0.33 |
| Du Page | |
| Glen Ellyn Heights | |
| — / Not Applicable | |
| — | |
| — | |
| — | |
| 10979568 | |
| 0502212017 |
Nearby Schools
| NAME: | DISTRICT: | DISTANCE: | |
|---|---|---|---|
|
Grade School
Forest Glen Elementary School |
41 | — | |
|
Middle School
Hadley Junior High School |
41 | Not in DB | |
|
High School
Glenbard West High School |
87 | Not in DB | |
Property History
| DATE: | EVENT: | PRICE: | SOURCE: |
|---|---|---|---|
| 25 Mar, 2021 | Sold | $400,000 | MRED MLS |
| 31 Jan, 2021 | Under contract | $399,900 | MRED MLS |
| 28 Jan, 2021 | Listed for sale | $399,900 | MRED MLS |
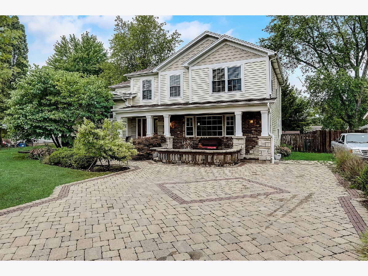
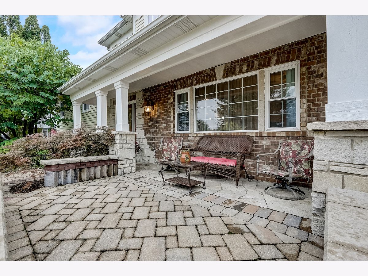


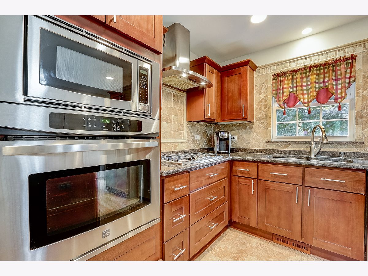
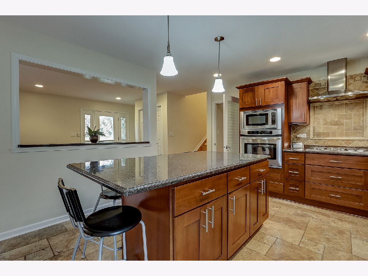
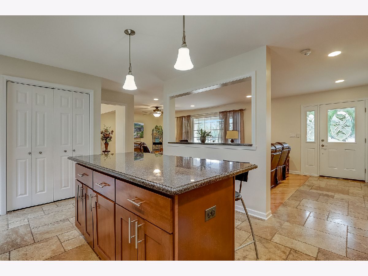
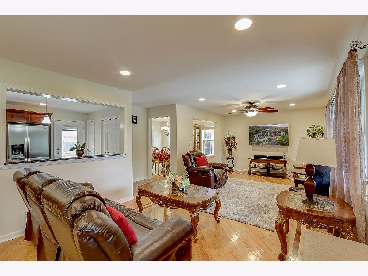
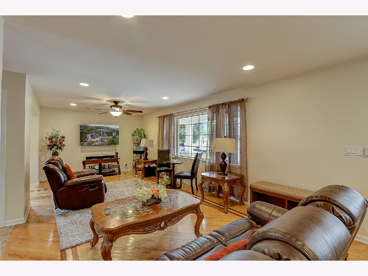
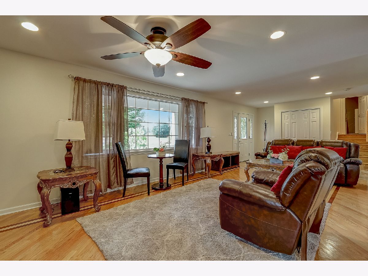
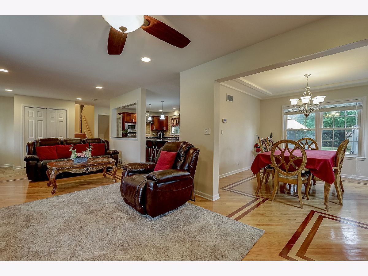
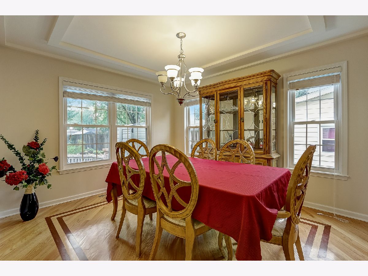
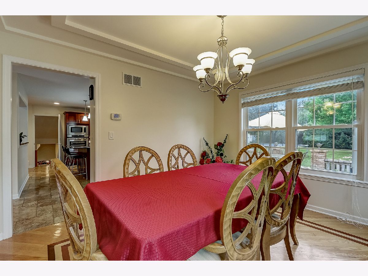
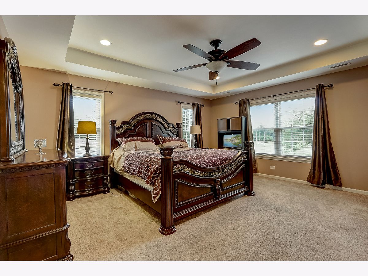
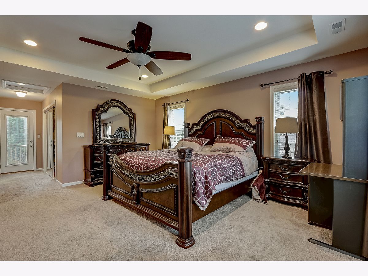
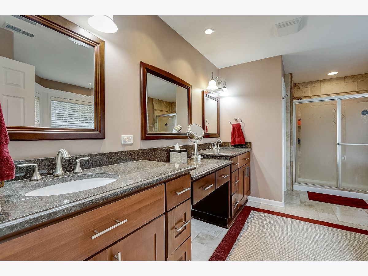
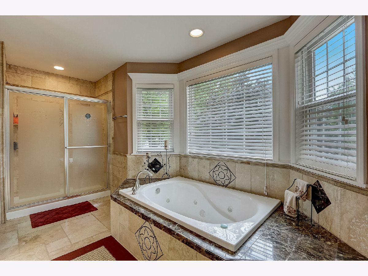
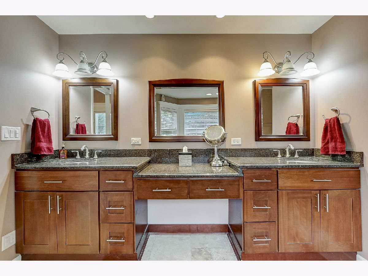
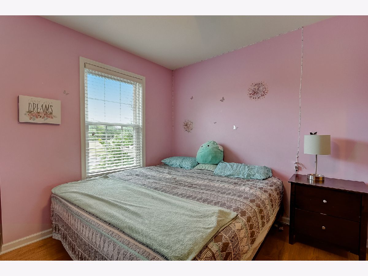
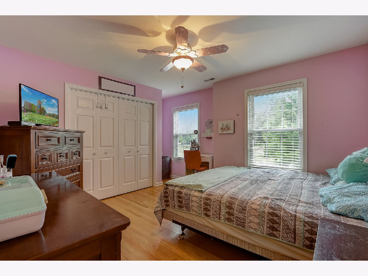
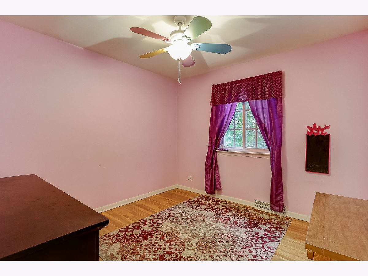
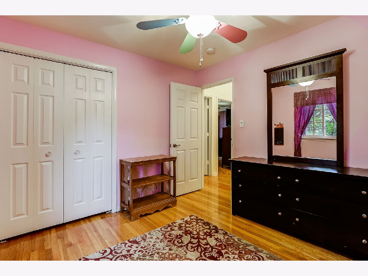
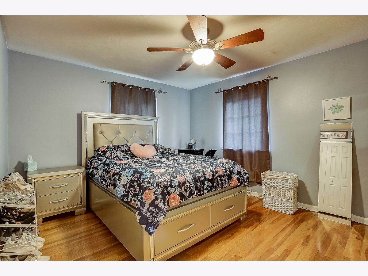
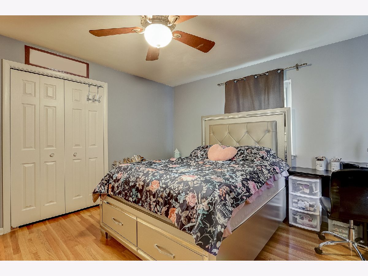
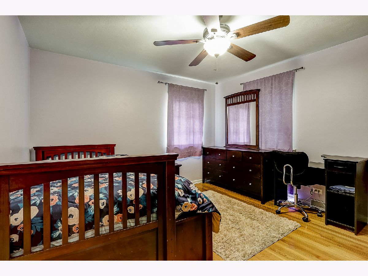
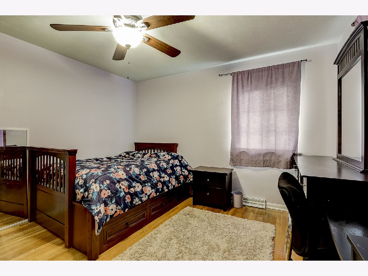
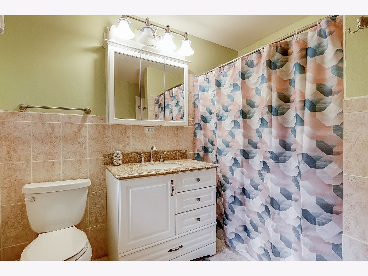
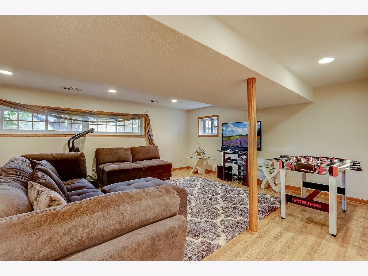
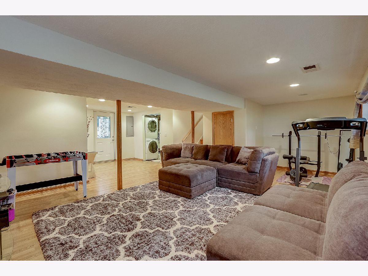
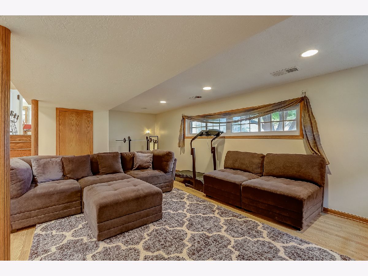
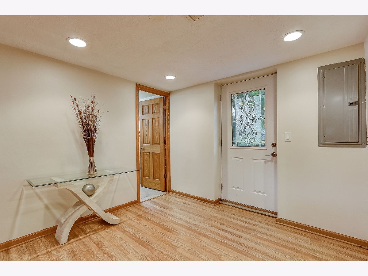
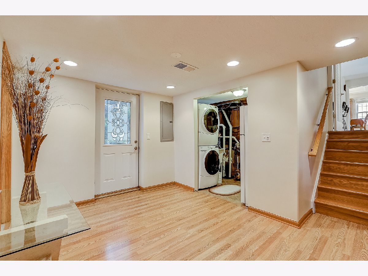
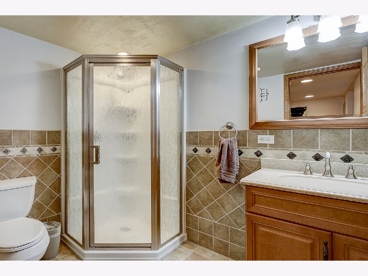

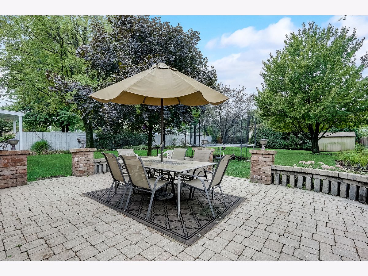

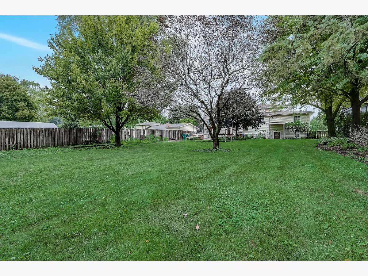
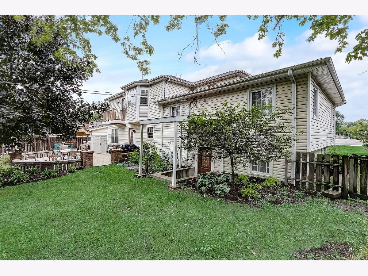
Room Specifics
Total Bedrooms: 5
Bedrooms Above Ground: 5
Bedrooms Below Ground: 0
Dimensions: —
Floor Type: —
Dimensions: —
Floor Type: —
Dimensions: —
Floor Type: —
Dimensions: —
Floor Type: —
Full Bathrooms: 3
Bathroom Amenities: Whirlpool,Separate Shower,Double Sink
Bathroom in Basement: 1
Rooms: —
Basement Description: Finished
Other Specifics
| — | |
| — | |
| Brick | |
| — | |
| — | |
| 75X195 | |
| — | |
| — | |
| — | |
| — | |
| Not in DB | |
| — | |
| — | |
| — | |
| — |
Tax History
| Year | Property Taxes |
|---|---|
| 2021 | $9,816 |
Contact Agent
Nearby Similar Homes
Nearby Sold Comparables
Contact Agent
Listing Provided By
Redfin Corporation

