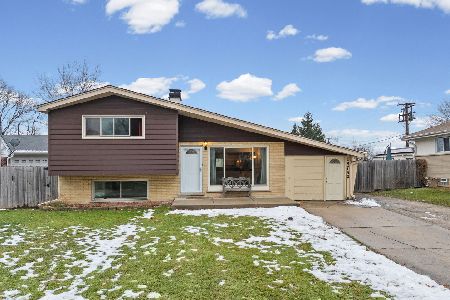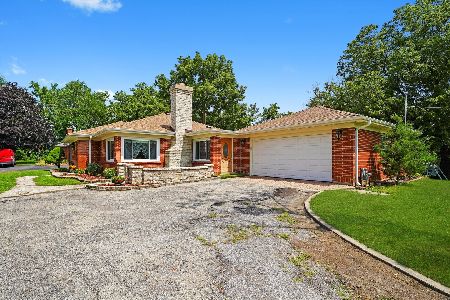22W371 Second Street, Glen Ellyn, Illinois 60137
$200,000
|
Sold
|
|
| Status: | Closed |
| Sqft: | 1,482 |
| Cost/Sqft: | $138 |
| Beds: | 3 |
| Baths: | 2 |
| Year Built: | 1960 |
| Property Taxes: | $4,703 |
| Days On Market: | 3769 |
| Lot Size: | 0,33 |
Description
Great three bedroom split level on a nicely landscaped lot. Living room boasts hardwood floors, a floor to ceiling Crab Orchard Stone wood burning fireplace with ash catcher and a big picture window with a great view of the yard. Hardwood floors continue into the dining room with ceiling fan with light. Eat-in kitchen with door leading to concrete patio. Good sized bedrooms with hardwood floors and big closets. 2.5 car heated garage with EDO, insulated garage door and access to yard. Newer hot water heater. New roof with transferrable warranty in 2014. New French door refrigerator in 2013. Both baths have been remodeled. Electrical circuits, vinyl clad windows, front walk, driveway, vinyl siding and gutters plus interior doors have all been replaced. Big sub basement with laundry room, which allows for tons of storage. Close to Spalding Park. Great schools!
Property Specifics
| Single Family | |
| — | |
| Traditional | |
| 1960 | |
| Partial | |
| — | |
| No | |
| 0.33 |
| Du Page | |
| Glen Ellyn Heights | |
| 0 / Not Applicable | |
| None | |
| Public | |
| Public Sewer | |
| 09053275 | |
| 0502212014 |
Nearby Schools
| NAME: | DISTRICT: | DISTANCE: | |
|---|---|---|---|
|
Grade School
Forest Glen Elementary School |
41 | — | |
|
Middle School
Hadley Junior High School |
41 | Not in DB | |
|
High School
Glenbard West High School |
87 | Not in DB | |
Property History
| DATE: | EVENT: | PRICE: | SOURCE: |
|---|---|---|---|
| 7 Dec, 2015 | Sold | $200,000 | MRED MLS |
| 20 Oct, 2015 | Under contract | $204,900 | MRED MLS |
| 1 Oct, 2015 | Listed for sale | $204,900 | MRED MLS |
Room Specifics
Total Bedrooms: 3
Bedrooms Above Ground: 3
Bedrooms Below Ground: 0
Dimensions: —
Floor Type: Hardwood
Dimensions: —
Floor Type: Hardwood
Full Bathrooms: 2
Bathroom Amenities: —
Bathroom in Basement: 0
Rooms: No additional rooms
Basement Description: Unfinished,Sub-Basement
Other Specifics
| 2.5 | |
| Concrete Perimeter | |
| Concrete | |
| Patio, Storms/Screens | |
| Corner Lot | |
| 100X141X104X138 | |
| — | |
| None | |
| Hardwood Floors | |
| Range, Dishwasher, Refrigerator, Dryer, Disposal | |
| Not in DB | |
| Street Lights, Street Paved | |
| — | |
| — | |
| Wood Burning |
Tax History
| Year | Property Taxes |
|---|---|
| 2015 | $4,703 |
Contact Agent
Nearby Similar Homes
Nearby Sold Comparables
Contact Agent
Listing Provided By
RE/MAX All Pro










