1N480 Indian Knoll Road, West Chicago, Illinois 60185
$470,000
|
Sold
|
|
| Status: | Closed |
| Sqft: | 2,968 |
| Cost/Sqft: | $161 |
| Beds: | 5 |
| Baths: | 2 |
| Year Built: | 1964 |
| Property Taxes: | $15,317 |
| Days On Market: | 2067 |
| Lot Size: | 4,80 |
Description
HUGE PRICE REDUCTION!!!! READY TO SELL!! This gorgeous home provides 4.8 acres of wooded beauty, privacy and serenity. Property has been well groomed and is stunning. Five bedrooms, open concept, 2 fireplaces, balcony and patio. Kitchen has new stainless appliances, granite counters, sliding doors to outside deck. Downstairs is made for entertaining, a wine and whiskey bar, a snack area, a massive family room with huge fireplace and grill , double doors lead to screed in patio. Completely new and updated bathrooms. Entire house has been painted new flooring throughout, new hardware and knobs, all new light fixtures and new lights installed in the Living and Family room. Cement floor workshop/shed 20 X 30 near back of property. All this home needs is a new family! You have to see this property to experience all it has to offer!
Property Specifics
| Single Family | |
| — | |
| Georgian | |
| 1964 | |
| None | |
| — | |
| No | |
| 4.8 |
| Du Page | |
| — | |
| 0 / Not Applicable | |
| None | |
| Private Well | |
| Septic-Private | |
| 10648802 | |
| 0402107003 |
Nearby Schools
| NAME: | DISTRICT: | DISTANCE: | |
|---|---|---|---|
|
Grade School
Evergreen Elementary School |
25 | — | |
|
Middle School
Benjamin Middle School |
25 | Not in DB | |
|
High School
Community High School |
94 | Not in DB | |
Property History
| DATE: | EVENT: | PRICE: | SOURCE: |
|---|---|---|---|
| 5 Oct, 2020 | Sold | $470,000 | MRED MLS |
| 20 Aug, 2020 | Under contract | $479,000 | MRED MLS |
| — | Last price change | $529,000 | MRED MLS |
| 30 May, 2020 | Listed for sale | $629,000 | MRED MLS |
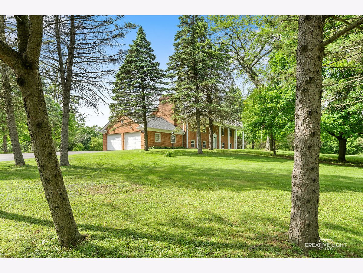
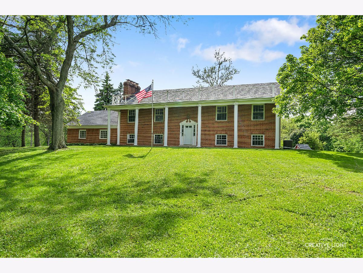
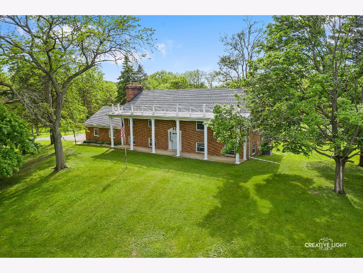
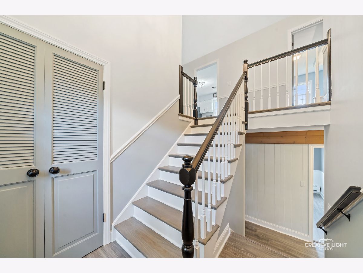
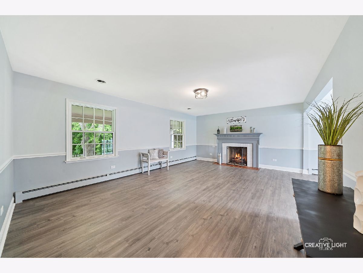
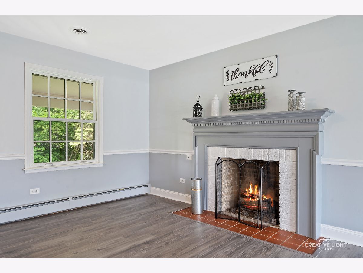
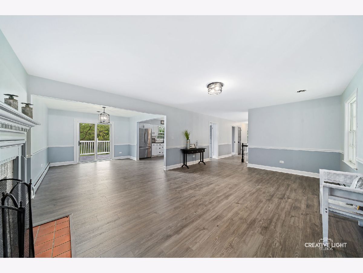
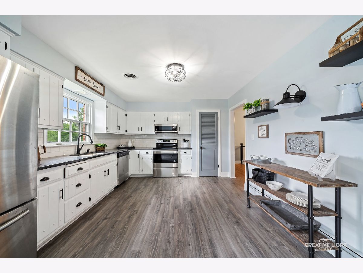
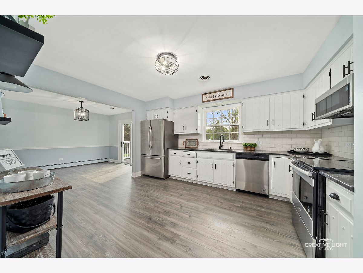
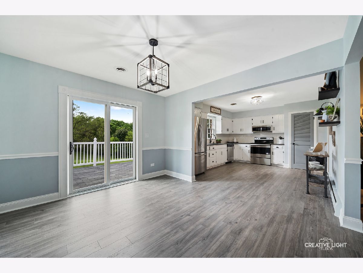
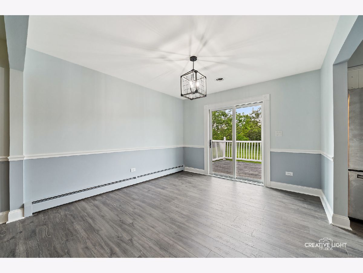
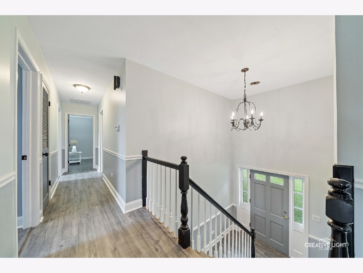
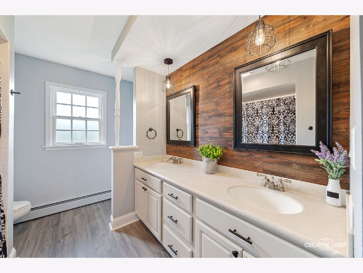
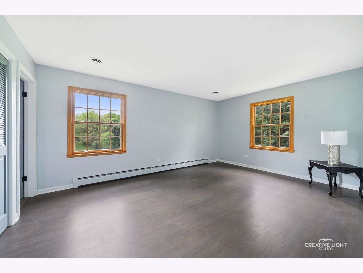
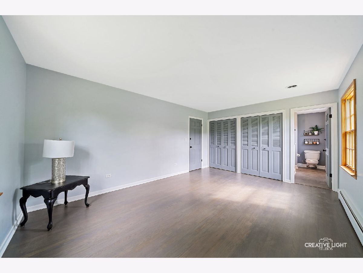
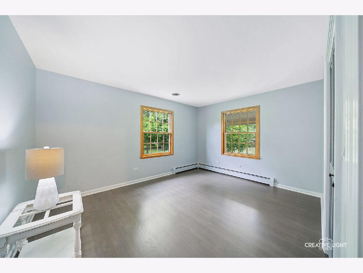
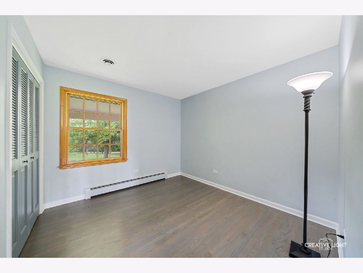
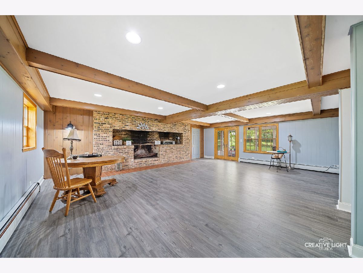
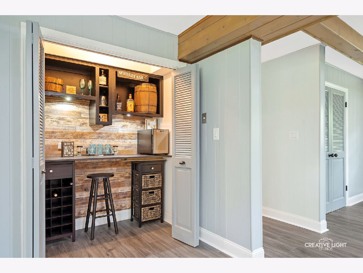
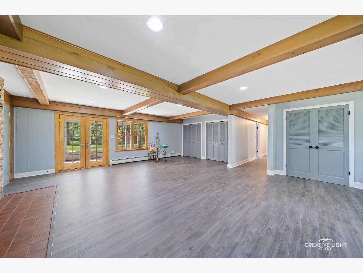
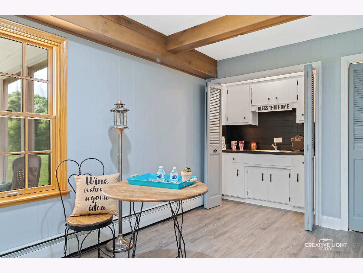
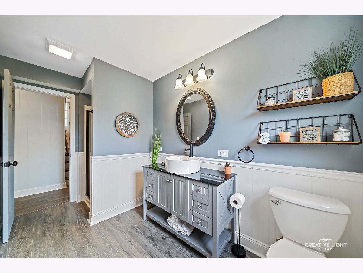
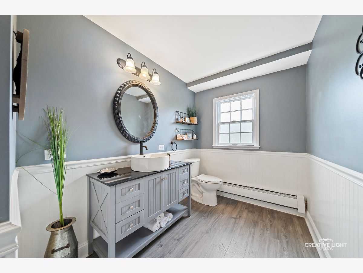
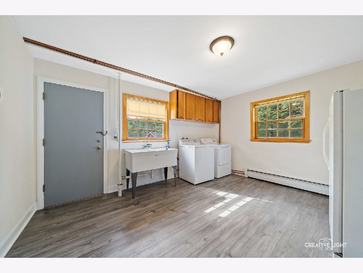
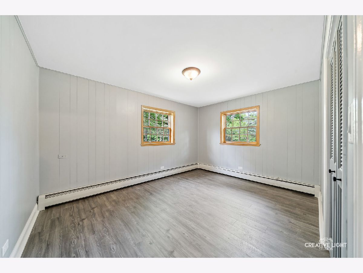
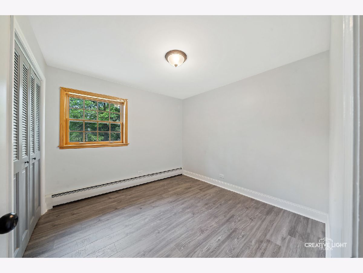
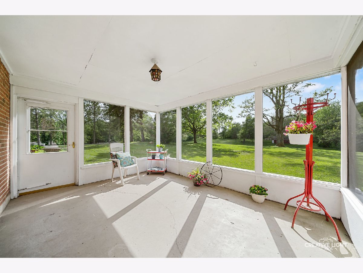
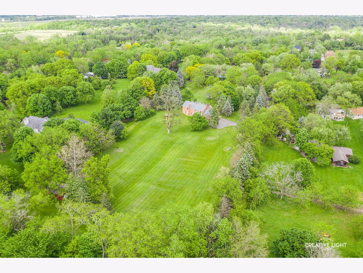
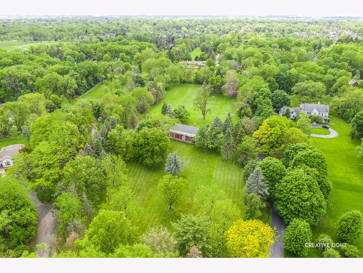
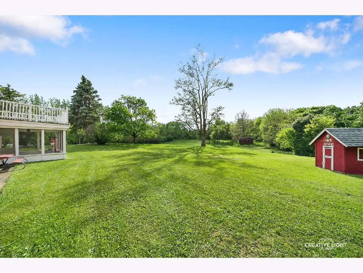
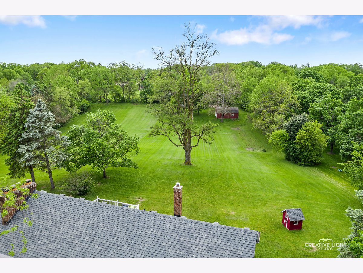
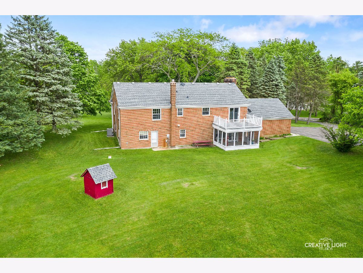
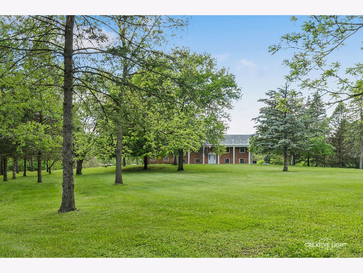
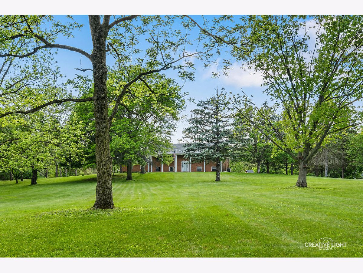
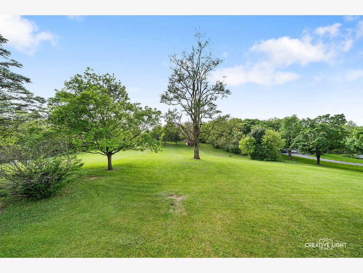
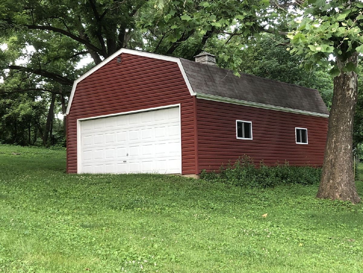
Room Specifics
Total Bedrooms: 5
Bedrooms Above Ground: 5
Bedrooms Below Ground: 0
Dimensions: —
Floor Type: Hardwood
Dimensions: —
Floor Type: Hardwood
Dimensions: —
Floor Type: Wood Laminate
Dimensions: —
Floor Type: —
Full Bathrooms: 2
Bathroom Amenities: —
Bathroom in Basement: 0
Rooms: Bedroom 5
Basement Description: None
Other Specifics
| 2.1 | |
| Concrete Perimeter | |
| Asphalt | |
| Balcony, Patio, Porch, Screened Patio, Storms/Screens, Workshop | |
| Horses Allowed,Water View,Wooded | |
| 760 X 248 | |
| Unfinished | |
| — | |
| Bar-Dry, Bar-Wet, Hardwood Floors, Wood Laminate Floors, First Floor Bedroom, First Floor Laundry, First Floor Full Bath, Built-in Features | |
| Range, Microwave, Dishwasher, Refrigerator, Bar Fridge, Freezer, Washer, Dryer, Stainless Steel Appliance(s), Wine Refrigerator, Water Softener Owned | |
| Not in DB | |
| Horse-Riding Area, Lake, Street Paved | |
| — | |
| — | |
| Wood Burning, Gas Starter, Includes Accessories |
Tax History
| Year | Property Taxes |
|---|---|
| 2020 | $15,317 |
Contact Agent
Nearby Sold Comparables
Contact Agent
Listing Provided By
Keller Williams Inspire - Geneva




