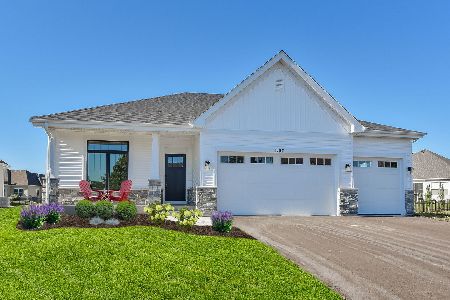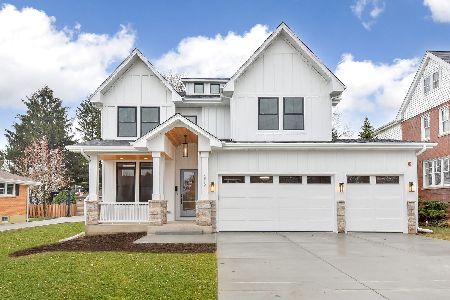1N424 Indian Knoll Road, West Chicago, Illinois 60185
$1,300,000
|
Sold
|
|
| Status: | Closed |
| Sqft: | 5,010 |
| Cost/Sqft: | $279 |
| Beds: | 5 |
| Baths: | 5 |
| Year Built: | 1992 |
| Property Taxes: | $21,104 |
| Days On Market: | 3757 |
| Lot Size: | 10,00 |
Description
Down the winding road from Wheaton Academy, forest preserves, Central DuPage Hospital and 5 minute drive to Metra station. This absolutely breathtaking setting offers 10 +/- acres of rolling wooded land and is adjacent to additional 20+ acres of forest preserve land. Private tree lined driveway leads to this custom built home with nearly 6000 square feet above grade and a fully finished walk-out basement w/additional 3100 square feet. The spectacular foyer has a sweeping staircase. Music/living room leads to the private dining room overlooking the estate grounds. Entertain in the spacious gourmet kitchen w/island, walk-in pantry and tons of cabinets. The 2 Story family rm features a beautiful fireplace & gorgeous windows. Full sunroom for chilly winter days. Amazing master suite. Large extra bedrooms & baths. Fully finished walk-out lower level w/ bar, bath, rec and game rooms. This is a one-of-a kind estate property / under 30 minutes to Oak Brook, Naperville,St Charles,Barrington.
Property Specifics
| Single Family | |
| — | |
| — | |
| 1992 | |
| Full,Walkout | |
| — | |
| Yes | |
| 10 |
| Du Page | |
| — | |
| 0 / Not Applicable | |
| None | |
| Private Well | |
| Septic-Private | |
| 09064098 | |
| 0402108004 |
Nearby Schools
| NAME: | DISTRICT: | DISTANCE: | |
|---|---|---|---|
|
Grade School
Evergreen Elementary School |
25 | — | |
|
Middle School
Benjamin Middle School |
25 | Not in DB | |
|
High School
Community High School |
94 | Not in DB | |
Property History
| DATE: | EVENT: | PRICE: | SOURCE: |
|---|---|---|---|
| 4 Mar, 2016 | Sold | $1,300,000 | MRED MLS |
| 6 Nov, 2015 | Under contract | $1,399,990 | MRED MLS |
| — | Last price change | $1,399,900 | MRED MLS |
| 14 Oct, 2015 | Listed for sale | $1,399,900 | MRED MLS |
Room Specifics
Total Bedrooms: 5
Bedrooms Above Ground: 5
Bedrooms Below Ground: 0
Dimensions: —
Floor Type: Carpet
Dimensions: —
Floor Type: Carpet
Dimensions: —
Floor Type: Carpet
Dimensions: —
Floor Type: —
Full Bathrooms: 5
Bathroom Amenities: Whirlpool,Separate Shower,Double Sink
Bathroom in Basement: 1
Rooms: Bedroom 5,Game Room,Office,Recreation Room,Sun Room
Basement Description: Finished
Other Specifics
| 7 | |
| Concrete Perimeter | |
| Asphalt,Circular,Side Drive | |
| Deck | |
| Forest Preserve Adjacent,Horses Allowed,Pond(s),Wooded | |
| 330 X 1310.25 X 330 X 1308 | |
| — | |
| Full | |
| Vaulted/Cathedral Ceilings, Bar-Wet, Hardwood Floors, Heated Floors, First Floor Laundry | |
| — | |
| Not in DB | |
| Horse-Riding Trails, Street Paved | |
| — | |
| — | |
| Wood Burning, Gas Starter |
Tax History
| Year | Property Taxes |
|---|---|
| 2016 | $21,104 |
Contact Agent
Nearby Similar Homes
Nearby Sold Comparables
Contact Agent
Listing Provided By
RE/MAX Cornerstone







