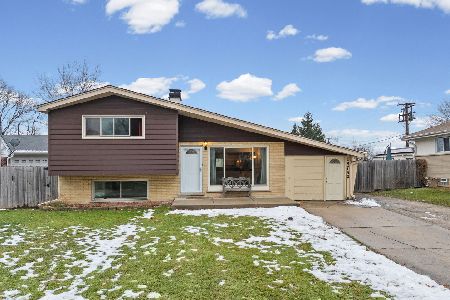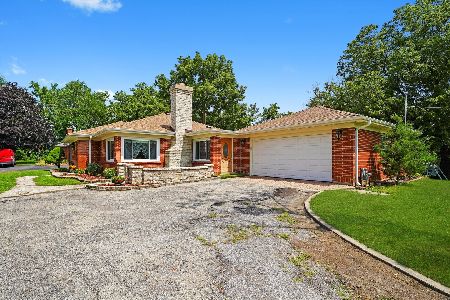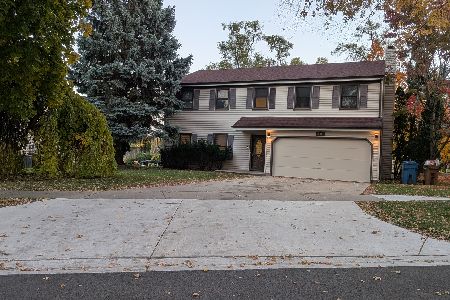1N531 Main Street, Glen Ellyn, Illinois 60137
$255,000
|
Sold
|
|
| Status: | Closed |
| Sqft: | 1,451 |
| Cost/Sqft: | $179 |
| Beds: | 3 |
| Baths: | 2 |
| Year Built: | 1956 |
| Property Taxes: | $4,169 |
| Days On Market: | 2747 |
| Lot Size: | 0,30 |
Description
A MUST SEE unique ranch in Glen Ellyn featuring stunning vaulted cedar beam ceilings throughout. This spacious home is a true one-of-a-kind with green-walled double circular driveway creating a serene feel, oversized windows in the living & sun room, cozy wood-burning fireplace, and upgraded kitchen with extra cabinets, pantry, and bay window. Large bedrooms feature high ceilings and extra closet space. Refinished hardwood floors, new Pella windows, new siding and roof. So much has been done. Full finished basement with an extra bedroom, newer washer/dryer & furnace, sump pump with backup battery, and lots of storage space. Enjoy the extra-large backyard with meticulously landscaped surroundings, patio area, and storage shed. Glen Ellyn school district, nearby parks and bike trail. ACT FAST!!
Property Specifics
| Single Family | |
| — | |
| Ranch | |
| 1956 | |
| Full | |
| — | |
| No | |
| 0.3 |
| Du Page | |
| — | |
| 0 / Not Applicable | |
| None | |
| Lake Michigan | |
| Public Sewer | |
| 10023901 | |
| 0502207007 |
Nearby Schools
| NAME: | DISTRICT: | DISTANCE: | |
|---|---|---|---|
|
Grade School
Forest Glen Elementary School |
41 | — | |
|
Middle School
Hadley Junior High School |
41 | Not in DB | |
|
High School
Glenbard West High School |
87 | Not in DB | |
Property History
| DATE: | EVENT: | PRICE: | SOURCE: |
|---|---|---|---|
| 1 Apr, 2013 | Sold | $191,000 | MRED MLS |
| 16 Feb, 2013 | Under contract | $198,531 | MRED MLS |
| 12 Feb, 2013 | Listed for sale | $198,531 | MRED MLS |
| 18 Oct, 2018 | Sold | $255,000 | MRED MLS |
| 28 Aug, 2018 | Under contract | $259,900 | MRED MLS |
| — | Last price change | $264,999 | MRED MLS |
| 19 Jul, 2018 | Listed for sale | $269,999 | MRED MLS |
Room Specifics
Total Bedrooms: 4
Bedrooms Above Ground: 3
Bedrooms Below Ground: 1
Dimensions: —
Floor Type: Hardwood
Dimensions: —
Floor Type: Hardwood
Dimensions: —
Floor Type: Ceramic Tile
Full Bathrooms: 2
Bathroom Amenities: —
Bathroom in Basement: 0
Rooms: Recreation Room,Sun Room,Pantry
Basement Description: Finished
Other Specifics
| — | |
| — | |
| Asphalt,Circular | |
| Patio | |
| Fenced Yard | |
| 75X178 | |
| — | |
| None | |
| Vaulted/Cathedral Ceilings, Hardwood Floors, First Floor Bedroom, First Floor Full Bath | |
| — | |
| Not in DB | |
| — | |
| — | |
| — | |
| Wood Burning |
Tax History
| Year | Property Taxes |
|---|---|
| 2013 | $4,274 |
| 2018 | $4,169 |
Contact Agent
Nearby Similar Homes
Nearby Sold Comparables
Contact Agent
Listing Provided By
Royal Service Realty CMP






