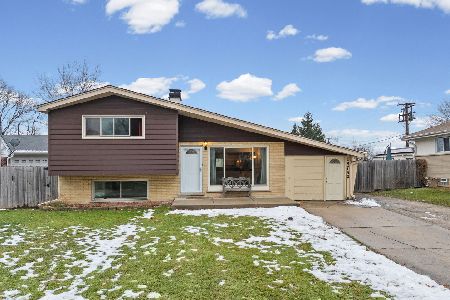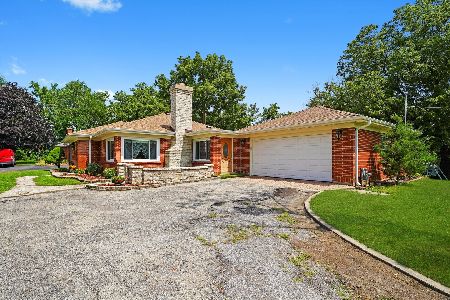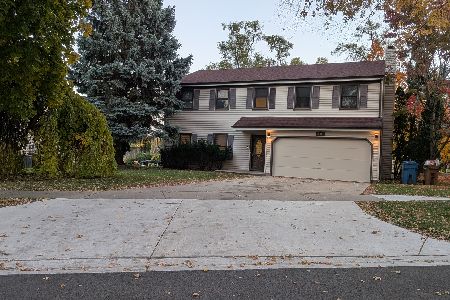22W388 2nd Street, Glen Ellyn, Illinois 60137
$517,000
|
Sold
|
|
| Status: | Closed |
| Sqft: | 2,900 |
| Cost/Sqft: | $181 |
| Beds: | 4 |
| Baths: | 4 |
| Year Built: | 2008 |
| Property Taxes: | $12,830 |
| Days On Market: | 3090 |
| Lot Size: | 0,00 |
Description
Gorgeous home in north Glen Ellyn just minutes from downtown. Open concept floor plan, 2 story foyer, chef's kitchen with custom cabinets, granite counters, and stainless steel appliances. The kitchen over looks a breakfast room, the backyard and a large family room, which features a wood burning fireplace. The master suite has a spa like ensuite bath with his and hers walk in closets, large tub and dual vanities. Amazing bonus room off the master is perfect for an office, exercise room, craft room or nursery. Fantastic finished basement has a recreation/media room, guest bedroom, and another full bathroom. Beautiful hardwood floors on 1st & 2nd floor. Crown moldings, upgraded trim, 9ft tray ceilings, big paver patio. Large grassy backyard and more. Just down the street is a playground and recreation field. Don't miss out on this charming home! New energy efficient furnace and AC unit.
Property Specifics
| Single Family | |
| — | |
| Traditional | |
| 2008 | |
| Full | |
| — | |
| No | |
| — |
| Du Page | |
| — | |
| 0 / Not Applicable | |
| None | |
| Public | |
| Public Sewer | |
| 09717485 | |
| 0502207028 |
Nearby Schools
| NAME: | DISTRICT: | DISTANCE: | |
|---|---|---|---|
|
Grade School
Forest Glen Elementary School |
41 | — | |
|
Middle School
Hadley Junior High School |
41 | Not in DB | |
|
High School
Glenbard West High School |
87 | Not in DB | |
Property History
| DATE: | EVENT: | PRICE: | SOURCE: |
|---|---|---|---|
| 27 Mar, 2018 | Sold | $517,000 | MRED MLS |
| 28 Feb, 2018 | Under contract | $525,000 | MRED MLS |
| — | Last price change | $530,000 | MRED MLS |
| 10 Aug, 2017 | Listed for sale | $567,500 | MRED MLS |
Room Specifics
Total Bedrooms: 5
Bedrooms Above Ground: 4
Bedrooms Below Ground: 1
Dimensions: —
Floor Type: Hardwood
Dimensions: —
Floor Type: Hardwood
Dimensions: —
Floor Type: Hardwood
Dimensions: —
Floor Type: —
Full Bathrooms: 4
Bathroom Amenities: Whirlpool,Separate Shower,Double Sink
Bathroom in Basement: 1
Rooms: Bonus Room,Bedroom 5,Breakfast Room,Foyer,Media Room,Play Room,Storage
Basement Description: Finished
Other Specifics
| 2 | |
| Concrete Perimeter | |
| Concrete | |
| Patio, Storms/Screens | |
| Fenced Yard | |
| 50X150 | |
| — | |
| Full | |
| Skylight(s), Hardwood Floors, First Floor Laundry | |
| Range, Microwave, Dishwasher, High End Refrigerator, Disposal, Stainless Steel Appliance(s) | |
| Not in DB | |
| Park, Curbs, Street Lights, Street Paved | |
| — | |
| — | |
| Wood Burning, Gas Starter |
Tax History
| Year | Property Taxes |
|---|---|
| 2018 | $12,830 |
Contact Agent
Nearby Similar Homes
Nearby Sold Comparables
Contact Agent
Listing Provided By
Berkshire Hathaway HomeServices Chicago






