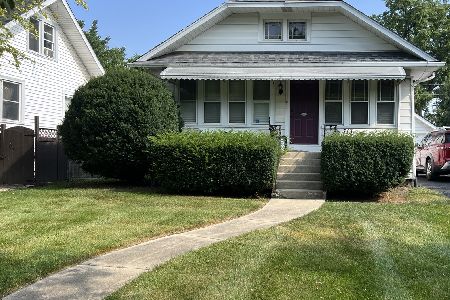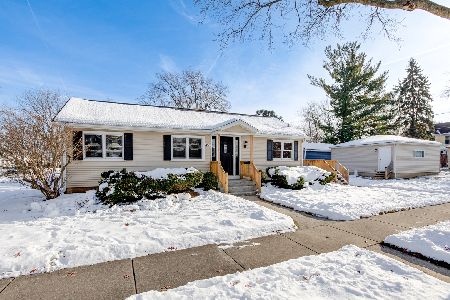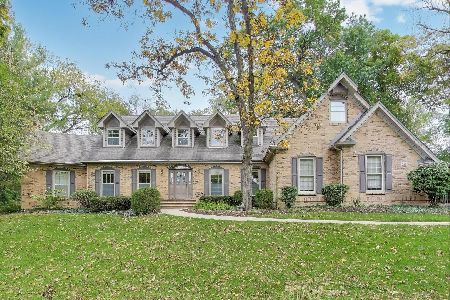1N540 Ingalton Avenue, West Chicago, Illinois 60185
$328,000
|
Sold
|
|
| Status: | Closed |
| Sqft: | 2,727 |
| Cost/Sqft: | $128 |
| Beds: | 4 |
| Baths: | 4 |
| Year Built: | 1987 |
| Property Taxes: | $11,476 |
| Days On Market: | 2344 |
| Lot Size: | 1,32 |
Description
This fantastic 2-story home sits at the end of a quiet private drive and is surrounded by mature trees on over an acre of land. As you enter the home, you walk into the spacious bright LR & DR. Adjacent is the cozy library w/a vaulted ceiling and built-in bookcases. The kitchen offers SS appliances, quartz counters, a walk-in pantry and a bright breakfast room, which leads to the large screened porch. Entertain guests in the 2-story vaulted family room with a brick fireplace and large skylights. There is a convenient 1st floor laundry/mud room. The large master suite features 3 closets and a great private bath. There is a finished BSMT with REC room, 5th BDRM, and a full bath. Relax outside in your serene backyard & listen to the beautiful water feature or enjoy the beauty of the private woods. This home offers lots of outdoor storage with it's attached 2 car garage, a detached 1 1/2 car garage and a large storage shed. Updates include: A/C and water soft in 2017. Walk 2 grade school !
Property Specifics
| Single Family | |
| — | |
| — | |
| 1987 | |
| Full | |
| — | |
| No | |
| 1.32 |
| Du Page | |
| — | |
| — / Not Applicable | |
| None | |
| Private Well | |
| Septic-Private | |
| 10499953 | |
| 0403100044 |
Nearby Schools
| NAME: | DISTRICT: | DISTANCE: | |
|---|---|---|---|
|
Grade School
Turner Elementary School |
33 | — | |
|
Middle School
Leman Middle School |
33 | Not in DB | |
|
High School
Community High School |
94 | Not in DB | |
Property History
| DATE: | EVENT: | PRICE: | SOURCE: |
|---|---|---|---|
| 8 Nov, 2019 | Sold | $328,000 | MRED MLS |
| 14 Oct, 2019 | Under contract | $349,900 | MRED MLS |
| — | Last price change | $350,000 | MRED MLS |
| 28 Aug, 2019 | Listed for sale | $359,900 | MRED MLS |
Room Specifics
Total Bedrooms: 5
Bedrooms Above Ground: 4
Bedrooms Below Ground: 1
Dimensions: —
Floor Type: Carpet
Dimensions: —
Floor Type: Carpet
Dimensions: —
Floor Type: Carpet
Dimensions: —
Floor Type: —
Full Bathrooms: 4
Bathroom Amenities: —
Bathroom in Basement: 1
Rooms: Bedroom 5,Breakfast Room,Den,Recreation Room
Basement Description: Finished
Other Specifics
| 3.5 | |
| Concrete Perimeter | |
| Asphalt,Side Drive | |
| Patio, Porch Screened | |
| Landscaped | |
| 145X688X343X125X351 | |
| — | |
| Full | |
| Vaulted/Cathedral Ceilings, First Floor Laundry | |
| Range, Microwave, Dishwasher, Refrigerator, Washer, Dryer, Disposal | |
| Not in DB | |
| — | |
| — | |
| — | |
| — |
Tax History
| Year | Property Taxes |
|---|---|
| 2019 | $11,476 |
Contact Agent
Nearby Similar Homes
Nearby Sold Comparables
Contact Agent
Listing Provided By
RE/MAX Cornerstone









