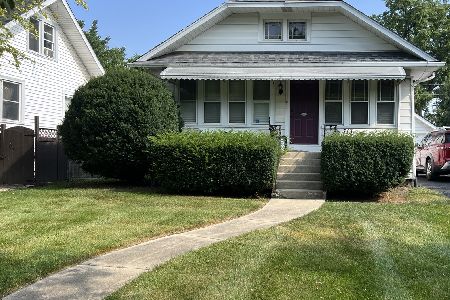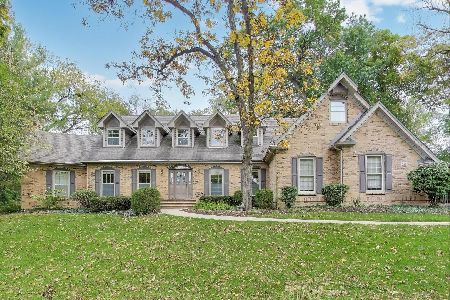651 Nor Oaks Court, West Chicago, Illinois 60185
$435,000
|
Sold
|
|
| Status: | Closed |
| Sqft: | 4,401 |
| Cost/Sqft: | $102 |
| Beds: | 5 |
| Baths: | 4 |
| Year Built: | 1989 |
| Property Taxes: | $15,419 |
| Days On Market: | 2188 |
| Lot Size: | 0,60 |
Description
Situated high on a private, half-acre wooded lot on a quiet cul-de-sac street amongst like-kind custom homes, this property offers true opportunity for a discerning buyer. The setting is serene, with beautiful treed views from every window. Though it feels a world apart, this home's close proximity to town, metra, Wheaton Academy and Reed Keppler Park create convenient ease of living. Hardwood floors. Soaring ceilings. Detailed millwork. The open floor plan feels bright and airy and has ample entertaining and living spaces. Main level bedroom and full bath create related living potential. Oversized main level library can be used as a great room or private office. Second level loft creates an ideal study or secondary family area. 3 car garage. Main level laundry/mud room. Side entrance is wheelchair accessible by virtue of a custom paver brick ramp. Quick close possible.
Property Specifics
| Single Family | |
| — | |
| Traditional | |
| 1989 | |
| Full | |
| — | |
| No | |
| 0.6 |
| Du Page | |
| Nor Oaks Estates | |
| 0 / Not Applicable | |
| None | |
| Public | |
| Public Sewer | |
| 10630918 | |
| 0403109006 |
Nearby Schools
| NAME: | DISTRICT: | DISTANCE: | |
|---|---|---|---|
|
Grade School
Turner Elementary School |
33 | — | |
|
Middle School
Leman Middle School |
33 | Not in DB | |
|
High School
Community High School |
94 | Not in DB | |
Property History
| DATE: | EVENT: | PRICE: | SOURCE: |
|---|---|---|---|
| 24 Jun, 2020 | Sold | $435,000 | MRED MLS |
| 6 Mar, 2020 | Under contract | $450,000 | MRED MLS |
| 7 Feb, 2020 | Listed for sale | $450,000 | MRED MLS |
| 2 Dec, 2025 | Sold | $705,000 | MRED MLS |
| 30 Oct, 2025 | Under contract | $725,000 | MRED MLS |
| 18 Oct, 2025 | Listed for sale | $725,000 | MRED MLS |
Room Specifics
Total Bedrooms: 5
Bedrooms Above Ground: 5
Bedrooms Below Ground: 0
Dimensions: —
Floor Type: Carpet
Dimensions: —
Floor Type: Carpet
Dimensions: —
Floor Type: Carpet
Dimensions: —
Floor Type: —
Full Bathrooms: 4
Bathroom Amenities: Whirlpool,Separate Shower,Double Sink
Bathroom in Basement: 0
Rooms: Bedroom 5,Library,Walk In Closet,Foyer,Loft,Pantry,Balcony/Porch/Lanai,Deck
Basement Description: Unfinished
Other Specifics
| 3 | |
| Concrete Perimeter | |
| Asphalt | |
| Balcony, Deck, Brick Paver Patio | |
| Cul-De-Sac,Landscaped,Park Adjacent,Wooded | |
| 117 X 163 X 175 X 142 | |
| Unfinished | |
| Full | |
| Vaulted/Cathedral Ceilings, Bar-Wet, Hardwood Floors, First Floor Bedroom, First Floor Laundry, First Floor Full Bath | |
| Double Oven, Dishwasher, Refrigerator, Washer, Dryer, Disposal, Cooktop | |
| Not in DB | |
| Park, Street Paved | |
| — | |
| — | |
| Wood Burning, Gas Log, Gas Starter |
Tax History
| Year | Property Taxes |
|---|---|
| 2020 | $15,419 |
| 2025 | $15,169 |
Contact Agent
Nearby Similar Homes
Nearby Sold Comparables
Contact Agent
Listing Provided By
Keller Williams Premiere Properties








