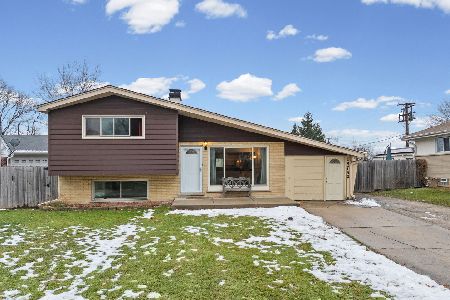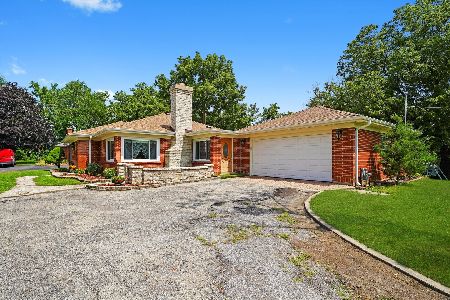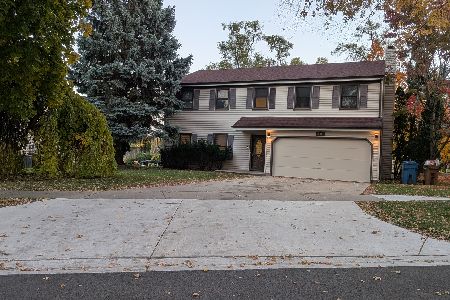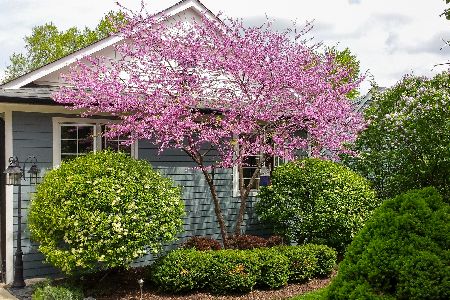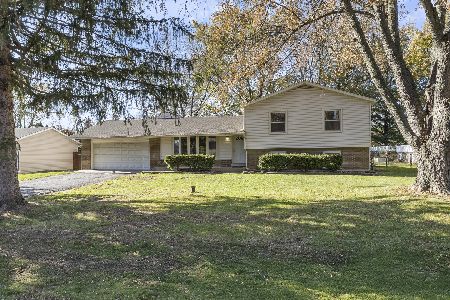1N564 Park Boulevard, Glen Ellyn, Illinois 60137
$280,000
|
Sold
|
|
| Status: | Closed |
| Sqft: | 0 |
| Cost/Sqft: | — |
| Beds: | 3 |
| Baths: | 2 |
| Year Built: | 1958 |
| Property Taxes: | $4,542 |
| Days On Market: | 6404 |
| Lot Size: | 0,00 |
Description
This is the one! It's all been done for you and done right! Features include: updated kitchen & baths, lots of refinished hardwood floors, new windows, storm door, furnace, central air, and more. Enjoy summer from the roomy screened porch, just perfect for those warm days and nights. All this & it's just steps from the park and close to town & train. Put it at the top of your list! You won't be disappointed.
Property Specifics
| Single Family | |
| — | |
| Other | |
| 1958 | |
| None | |
| — | |
| No | |
| — |
| Du Page | |
| — | |
| 0 / Not Applicable | |
| None | |
| Public | |
| Public Sewer | |
| 06921730 | |
| 0502208020 |
Nearby Schools
| NAME: | DISTRICT: | DISTANCE: | |
|---|---|---|---|
|
Grade School
Forest Glen Elementary School |
41 | — | |
|
Middle School
Hadley Junior High School |
41 | Not in DB | |
|
High School
Glenbard West High School |
87 | Not in DB | |
Property History
| DATE: | EVENT: | PRICE: | SOURCE: |
|---|---|---|---|
| 30 Oct, 2008 | Sold | $280,000 | MRED MLS |
| 11 Sep, 2008 | Under contract | $285,000 | MRED MLS |
| — | Last price change | $300,000 | MRED MLS |
| 8 Jun, 2008 | Listed for sale | $297,000 | MRED MLS |
Room Specifics
Total Bedrooms: 3
Bedrooms Above Ground: 3
Bedrooms Below Ground: 0
Dimensions: —
Floor Type: Hardwood
Dimensions: —
Floor Type: Carpet
Full Bathrooms: 2
Bathroom Amenities: —
Bathroom in Basement: 0
Rooms: Screened Porch
Basement Description: Crawl
Other Specifics
| 2 | |
| Concrete Perimeter | |
| Asphalt | |
| Porch Screened | |
| — | |
| 60X179 | |
| — | |
| None | |
| — | |
| — | |
| Not in DB | |
| Street Paved | |
| — | |
| — | |
| — |
Tax History
| Year | Property Taxes |
|---|---|
| 2008 | $4,542 |
Contact Agent
Nearby Similar Homes
Nearby Sold Comparables
Contact Agent
Listing Provided By
Coldwell Banker Residential

