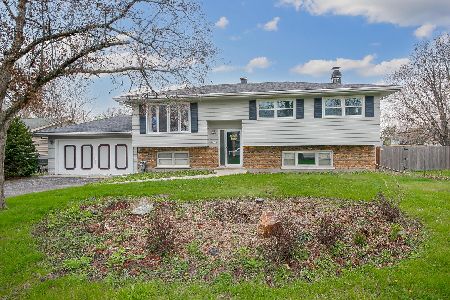1N571 Center Avenue, West Chicago, Illinois 60185
$162,000
|
Sold
|
|
| Status: | Closed |
| Sqft: | 1,040 |
| Cost/Sqft: | $183 |
| Beds: | 3 |
| Baths: | 1 |
| Year Built: | 1972 |
| Property Taxes: | $3,886 |
| Days On Market: | 3014 |
| Lot Size: | 0,37 |
Description
Delightful, Bright open floor plan, kitchen & dining room wide open with breakfast bar. Sliders open to a wonderful screened in porch which leads to a huge, private fully fenced, backyard. Three nice sized bedrooms upstairs with ample closet space. Don't forget the huge lower level great for theatre, gaming or whatever you desire. Attached two + car garage. Full-size washer dryer on lower level stay. Home needs a little TLC and is priced accordingly. Hardwood under main level carpet. District 200 schools.
Property Specifics
| Single Family | |
| — | |
| Tri-Level | |
| 1972 | |
| Partial | |
| — | |
| No | |
| 0.37 |
| Du Page | |
| Dupage Highlands | |
| 0 / Not Applicable | |
| None | |
| Private Well | |
| Septic-Private | |
| 09787542 | |
| 0401205037 |
Nearby Schools
| NAME: | DISTRICT: | DISTANCE: | |
|---|---|---|---|
|
Grade School
Pleasant Hill Elementary School |
200 | — | |
|
Middle School
Monroe Middle School |
200 | Not in DB | |
|
High School
Wheaton North High School |
200 | Not in DB | |
Property History
| DATE: | EVENT: | PRICE: | SOURCE: |
|---|---|---|---|
| 29 Dec, 2017 | Sold | $162,000 | MRED MLS |
| 6 Dec, 2017 | Under contract | $190,000 | MRED MLS |
| — | Last price change | $200,000 | MRED MLS |
| 26 Oct, 2017 | Listed for sale | $200,000 | MRED MLS |
| 1 Jul, 2019 | Sold | $263,000 | MRED MLS |
| 23 May, 2019 | Under contract | $269,000 | MRED MLS |
| 16 May, 2019 | Listed for sale | $269,000 | MRED MLS |
Room Specifics
Total Bedrooms: 3
Bedrooms Above Ground: 3
Bedrooms Below Ground: 0
Dimensions: —
Floor Type: Hardwood
Dimensions: —
Floor Type: Hardwood
Full Bathrooms: 1
Bathroom Amenities: —
Bathroom in Basement: 0
Rooms: Screened Porch
Basement Description: Finished,Crawl
Other Specifics
| 2.5 | |
| — | |
| Asphalt | |
| — | |
| Fenced Yard | |
| 160X100 | |
| — | |
| None | |
| — | |
| Range, Dishwasher, Refrigerator, Washer, Dryer | |
| Not in DB | |
| — | |
| — | |
| — | |
| — |
Tax History
| Year | Property Taxes |
|---|---|
| 2017 | $3,886 |
| 2019 | $4,048 |
Contact Agent
Nearby Similar Homes
Nearby Sold Comparables
Contact Agent
Listing Provided By
RE/MAX Suburban





