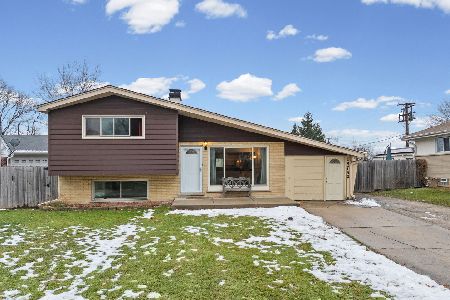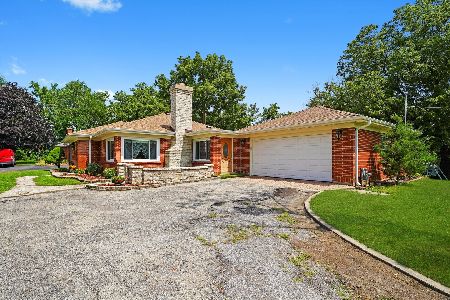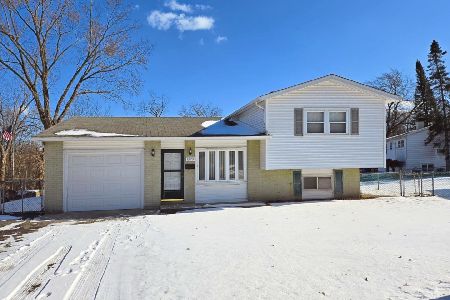1N575 Park Boulevard, Glen Ellyn, Illinois 60137
$418,000
|
Sold
|
|
| Status: | Closed |
| Sqft: | 2,980 |
| Cost/Sqft: | $142 |
| Beds: | 5 |
| Baths: | 4 |
| Year Built: | 1958 |
| Property Taxes: | $7,982 |
| Days On Market: | 2093 |
| Lot Size: | 0,48 |
Description
Welcome to this meticulously maintained home situated on a LARGE LOT in a PRIME Glen Ellyn location. This is NOT the busy Park ave this is Park Blvd.- located on a tree lined, picturesque street. This 5 bedroom 3.5 bath has an updated kitchen that boasts newer stainless steel appliances, breakfast bar, GRANITE counters and eat in kitchen area. Custom ADDITION featuring a MAIN FLOOR MASTER BEDROOM, loft, family room with vaulted ceilings & custom wood beams ~Master suite includes a luxurious private master bath featuring dual sinks ~Work shop in basement & a heated two car garage featuring a huge NEW CONCRETE DRIVEWAY *FINISHED BASEMENT with a game room & built in bar with lights. RESORT style outdoor sparkling in ground POOL. Sliding glass doors off the family room lead to a large, custom deck surrounded by landscaped grounds. **This home is an entertainers dream!! Public water & sewer with LOW taxes! **Located in an **Award winning school district & minutes to down town Glen Ellyn shopping & expressways.
Property Specifics
| Single Family | |
| — | |
| — | |
| 1958 | |
| Full | |
| — | |
| No | |
| 0.48 |
| Du Page | |
| — | |
| 0 / Not Applicable | |
| None | |
| Lake Michigan | |
| Public Sewer | |
| 10706347 | |
| 0502209006 |
Nearby Schools
| NAME: | DISTRICT: | DISTANCE: | |
|---|---|---|---|
|
Grade School
Forest Glen Elementary School |
41 | — | |
|
Middle School
Hadley Junior High School |
41 | Not in DB | |
|
High School
Glenbard West High School |
87 | Not in DB | |
Property History
| DATE: | EVENT: | PRICE: | SOURCE: |
|---|---|---|---|
| 30 Jun, 2020 | Sold | $418,000 | MRED MLS |
| 17 May, 2020 | Under contract | $424,000 | MRED MLS |
| 5 May, 2020 | Listed for sale | $424,000 | MRED MLS |



























Room Specifics
Total Bedrooms: 5
Bedrooms Above Ground: 5
Bedrooms Below Ground: 0
Dimensions: —
Floor Type: —
Dimensions: —
Floor Type: —
Dimensions: —
Floor Type: —
Dimensions: —
Floor Type: —
Full Bathrooms: 4
Bathroom Amenities: Double Sink
Bathroom in Basement: 1
Rooms: Loft,Sitting Room,Game Room,Workshop,Bedroom 5
Basement Description: Finished
Other Specifics
| 2 | |
| — | |
| Concrete | |
| Deck, Patio, In Ground Pool | |
| — | |
| 260 X 80 | |
| — | |
| Full | |
| Vaulted/Cathedral Ceilings, Skylight(s), Hardwood Floors, First Floor Bedroom, First Floor Full Bath | |
| Range, Microwave, Dishwasher, Refrigerator, Washer, Dryer, Disposal, Stainless Steel Appliance(s) | |
| Not in DB | |
| Park, Pool, Curbs, Street Paved | |
| — | |
| — | |
| — |
Tax History
| Year | Property Taxes |
|---|---|
| 2020 | $7,982 |
Contact Agent
Nearby Similar Homes
Nearby Sold Comparables
Contact Agent
Listing Provided By
RE/MAX Action







