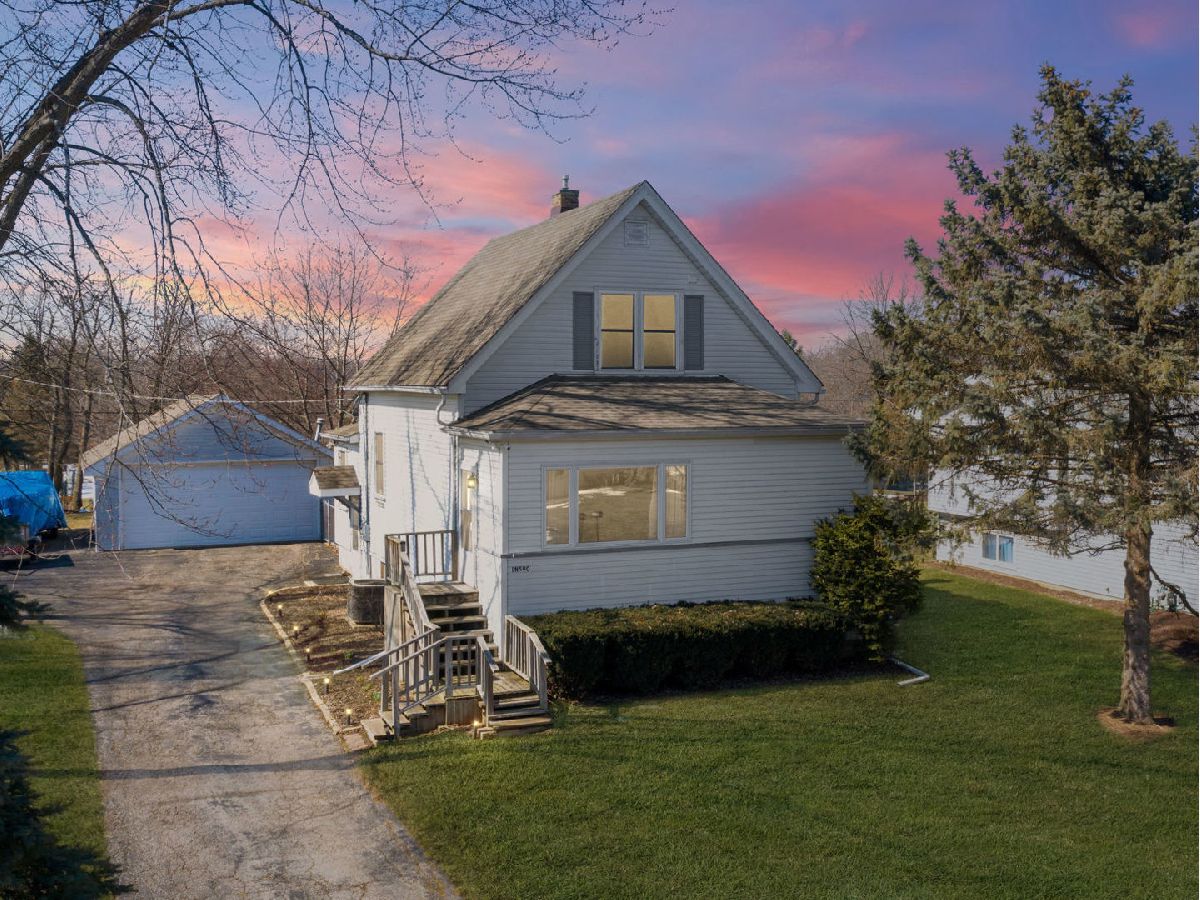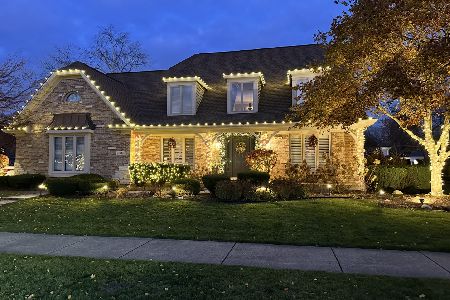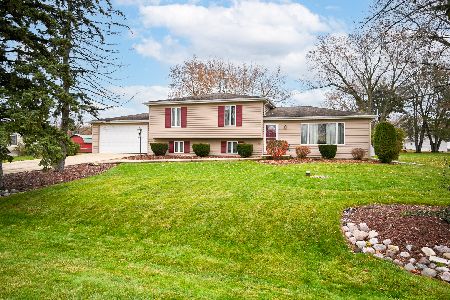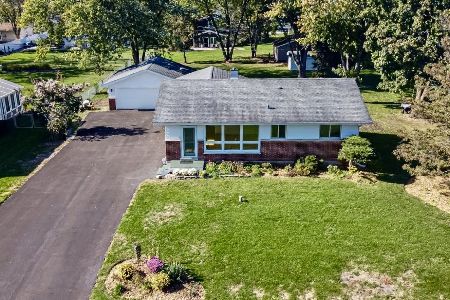1N590 Center Avenue, West Chicago, Illinois 60185
$265,000
|
Sold
|
|
| Status: | Closed |
| Sqft: | 1,367 |
| Cost/Sqft: | $208 |
| Beds: | 4 |
| Baths: | 2 |
| Year Built: | 1931 |
| Property Taxes: | $3,919 |
| Days On Market: | 1745 |
| Lot Size: | 0,36 |
Description
Acclaimed WHEATON SCHOOLS, LOW TAXES and A HUGE YARD!!! You will love this charming cape cod with open living area, is ready for you and your ideas. Nestled in desirable Dupage Highlands Subdivision on a beautiful and EXPANSIVE (.36 acre) LOT! Featuring 4 bedrooms, 2 full baths, partially finished basement with dual staircase and home office. The fabulous kitchen offers beautiful views of your backyard, plenty of cabinet space featuring pullout shelves and lazy susan cabinetry. The fenced backyard with fire-pit is a recreation dream...plenty of room for soccer, football, bags, frisbee, play-set, sandbox and much, much more! The "garage person" in your life will absolutely love the 21x27 GARAGE with newer windows, extra electrical panel and gas line. As well as a EXTRA LARGE DRIVEWAY with plenty of room to park a boat, work vehicle or additional guest parking. So many possibilities here...bring your renovation ideas; some updates done in the last 10 years include NEWER ROOF, windows (2nd floor), garage door opener & springs, well pump, sump pump, water pressure tank, water softener, kitchen sliding glass door, all appliances and you will find hardwood floors under the carpet in the Living & Dining room. All of this and in a fabulous location - MINUTES to the Illinois Prairie Path, Kline Creek Golf Club, Kline Creek Farm, Timber Ridge Forest Preserve, Winfield Park District and Wheaton Schools. This lovable home may need a little TLC however you won't be able to find this diamond in the rough elsewhere in District 200!
Property Specifics
| Single Family | |
| — | |
| Cape Cod | |
| 1931 | |
| Full | |
| — | |
| No | |
| 0.36 |
| Du Page | |
| Dupage Highlands | |
| — / Not Applicable | |
| None | |
| Private Well | |
| Septic-Private | |
| 11006819 | |
| 0401204040 |
Nearby Schools
| NAME: | DISTRICT: | DISTANCE: | |
|---|---|---|---|
|
Grade School
Pleasant Hill Elementary School |
200 | — | |
|
Middle School
Monroe Middle School |
200 | Not in DB | |
|
High School
Wheaton North High School |
200 | Not in DB | |
Property History
| DATE: | EVENT: | PRICE: | SOURCE: |
|---|---|---|---|
| 1 Jun, 2021 | Sold | $265,000 | MRED MLS |
| 26 Apr, 2021 | Under contract | $285,000 | MRED MLS |
| — | Last price change | $290,000 | MRED MLS |
| 11 Mar, 2021 | Listed for sale | $290,000 | MRED MLS |











































Room Specifics
Total Bedrooms: 4
Bedrooms Above Ground: 4
Bedrooms Below Ground: 0
Dimensions: —
Floor Type: Wood Laminate
Dimensions: —
Floor Type: Carpet
Dimensions: —
Floor Type: Carpet
Full Bathrooms: 2
Bathroom Amenities: Whirlpool,Separate Shower
Bathroom in Basement: 0
Rooms: Office,Walk In Closet,Other Room
Basement Description: Partially Finished,8 ft + pour
Other Specifics
| 2 | |
| Concrete Perimeter | |
| Asphalt | |
| Deck, Patio, Porch, Fire Pit | |
| Fenced Yard,Mature Trees,Chain Link Fence | |
| 50X160 | |
| — | |
| Full | |
| Hardwood Floors, Wood Laminate Floors, First Floor Bedroom, First Floor Full Bath, Walk-In Closet(s) | |
| Range, Dishwasher, Refrigerator, Washer, Dryer, Range Hood, Water Softener Owned | |
| Not in DB | |
| Park, Street Paved | |
| — | |
| — | |
| — |
Tax History
| Year | Property Taxes |
|---|---|
| 2021 | $3,919 |
Contact Agent
Nearby Similar Homes
Nearby Sold Comparables
Contact Agent
Listing Provided By
Keller Williams Success Realty







