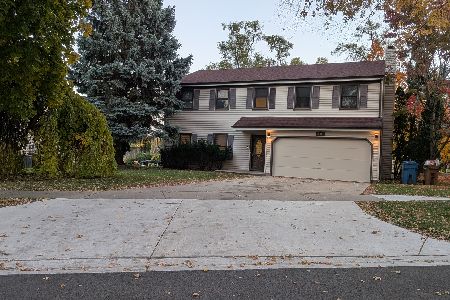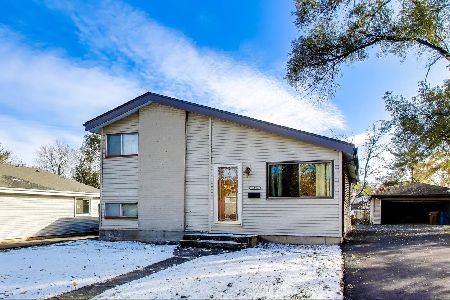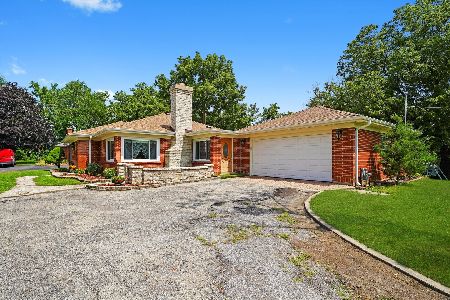1N591 Glenrise Avenue, Glen Ellyn, Illinois 60137
$495,000
|
Sold
|
|
| Status: | Closed |
| Sqft: | 2,500 |
| Cost/Sqft: | $210 |
| Beds: | 4 |
| Baths: | 3 |
| Year Built: | 1957 |
| Property Taxes: | $7,848 |
| Days On Market: | 4271 |
| Lot Size: | 0,56 |
Description
"HOUZZ" worthy ranch on .5 acre surrounded by new homes in Glen Ellyn school dist. Complete profess' renovation in 2013 incl FABULOUS granite & SS island kitchen which adjoins fam rm w/FP, baths, windows, low maint exter. Too many"News" to list. Din rm w/blt-in buffet. Bayed master suite w/vault ceiling, walk-in closet & spa quality bath. Lndry/mud room. Fin bsmt. 16' x 30' deck. Oak floors. Lots of storage. PERFECT
Property Specifics
| Single Family | |
| — | |
| Ranch | |
| 1957 | |
| Full | |
| LIKE NEW CUSTOM RANCH | |
| No | |
| 0.56 |
| Du Page | |
| Glenrise Estates | |
| 0 / Not Applicable | |
| None | |
| Public | |
| Public Sewer | |
| 08576570 | |
| 0502211033 |
Nearby Schools
| NAME: | DISTRICT: | DISTANCE: | |
|---|---|---|---|
|
Grade School
Forest Glen Elementary School |
41 | — | |
|
Middle School
Hadley Junior High School |
41 | Not in DB | |
|
High School
Glenbard West High School |
87 | Not in DB | |
Property History
| DATE: | EVENT: | PRICE: | SOURCE: |
|---|---|---|---|
| 27 Jun, 2014 | Sold | $495,000 | MRED MLS |
| 25 Apr, 2014 | Under contract | $525,000 | MRED MLS |
| 4 Apr, 2014 | Listed for sale | $525,000 | MRED MLS |
Room Specifics
Total Bedrooms: 4
Bedrooms Above Ground: 4
Bedrooms Below Ground: 0
Dimensions: —
Floor Type: Hardwood
Dimensions: —
Floor Type: Hardwood
Dimensions: —
Floor Type: Hardwood
Full Bathrooms: 3
Bathroom Amenities: Separate Shower,Double Sink,Soaking Tub
Bathroom in Basement: 0
Rooms: Deck,Exercise Room,Foyer,Pantry,Play Room,Recreation Room,Utility Room-1st Floor,Walk In Closet
Basement Description: Finished,Bathroom Rough-In
Other Specifics
| 2 | |
| Concrete Perimeter | |
| Asphalt | |
| Deck | |
| Fenced Yard | |
| 125 X 239 X 75 X 252 | |
| — | |
| Full | |
| Vaulted/Cathedral Ceilings, Hardwood Floors, First Floor Bedroom, First Floor Laundry, First Floor Full Bath | |
| Range, Microwave, Dishwasher, High End Refrigerator, Washer, Dryer, Disposal | |
| Not in DB | |
| Street Paved | |
| — | |
| — | |
| Wood Burning, Attached Fireplace Doors/Screen, Gas Log, Gas Starter |
Tax History
| Year | Property Taxes |
|---|---|
| 2014 | $7,848 |
Contact Agent
Nearby Similar Homes
Nearby Sold Comparables
Contact Agent
Listing Provided By
Keller Williams Premiere Properties







