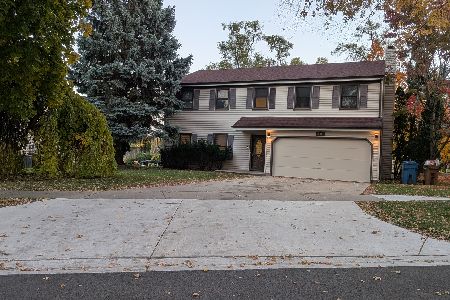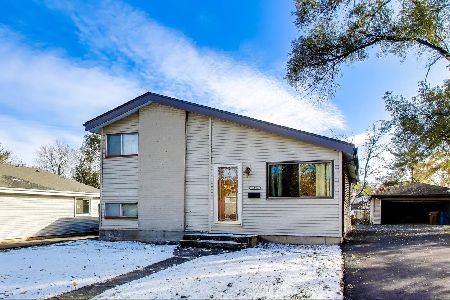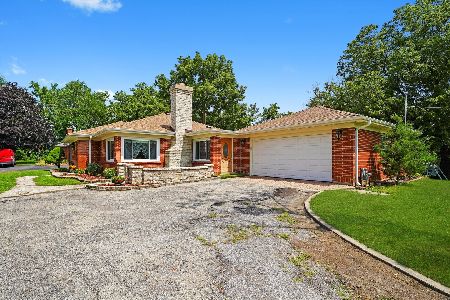1N605 Glenrise Avenue, Glen Ellyn, Illinois 60137
$850,000
|
Sold
|
|
| Status: | Closed |
| Sqft: | 2,750 |
| Cost/Sqft: | $291 |
| Beds: | 4 |
| Baths: | 3 |
| Year Built: | 2014 |
| Property Taxes: | $14,462 |
| Days On Market: | 218 |
| Lot Size: | 0,00 |
Description
Built in 2014, this beautiful family home is set on a picturesque .40 acre lot, in a tranquil neighborhood with great proximity to downtown Glen Ellyn, I-355 and the Great Western Trail. First floor features include living room/office, formal dining room, chef's kitchen with adjacent breakfast room and large, sun drenched family room with hardwood floors and attached two car garage. Boasting 4 bedrooms and 2.5 baths, the second floor includes a laundry room and spacious primary suite with oversized walk-in closet and spa like bath. The lower level is prime for finishing, with roughed-in plumbing and plenty of room for additional family, guest and play space. Enjoy the setting year round on your comfortable front porch, large back deck, and a hard to find yard ready for a crowd, sport court or even a pool. This turn key property is the perfect place to call home!
Property Specifics
| Single Family | |
| — | |
| — | |
| 2014 | |
| — | |
| — | |
| No | |
| — |
| — | |
| — | |
| — / Not Applicable | |
| — | |
| — | |
| — | |
| 12363499 | |
| 0502211032 |
Nearby Schools
| NAME: | DISTRICT: | DISTANCE: | |
|---|---|---|---|
|
Grade School
Forest Glen Elementary School |
41 | — | |
|
Middle School
Hadley Junior High School |
41 | Not in DB | |
|
High School
Glenbard West High School |
87 | Not in DB | |
Property History
| DATE: | EVENT: | PRICE: | SOURCE: |
|---|---|---|---|
| 18 Jun, 2025 | Sold | $850,000 | MRED MLS |
| 17 May, 2025 | Under contract | $800,000 | MRED MLS |
| 13 May, 2025 | Listed for sale | $800,000 | MRED MLS |
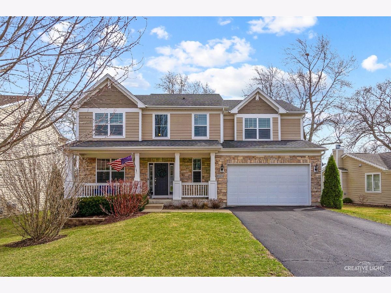
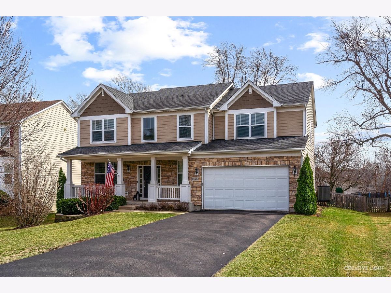
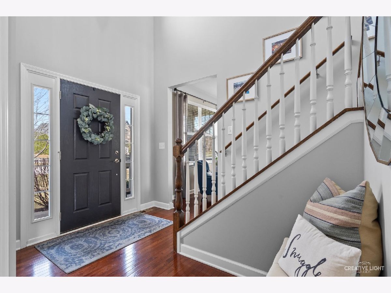
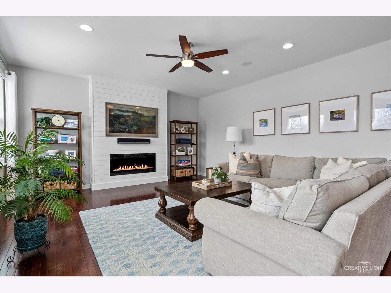
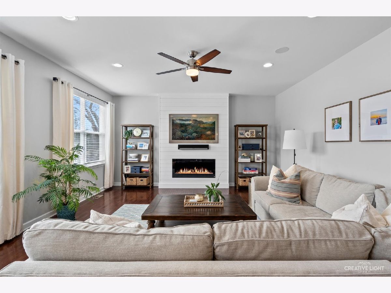
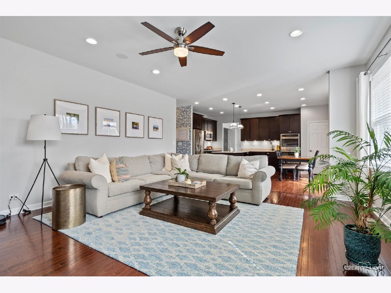
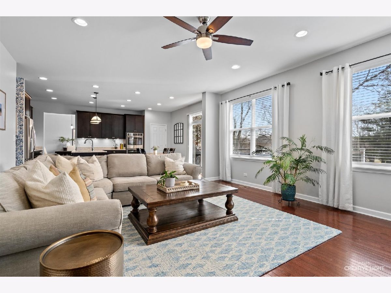
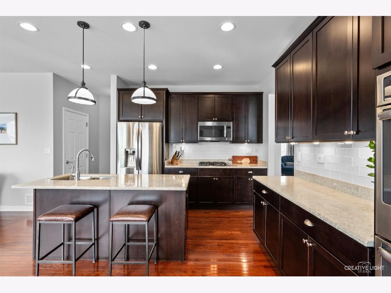
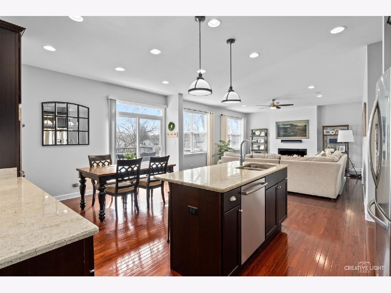
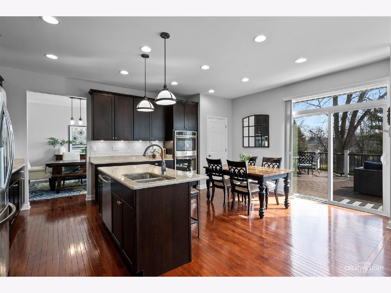
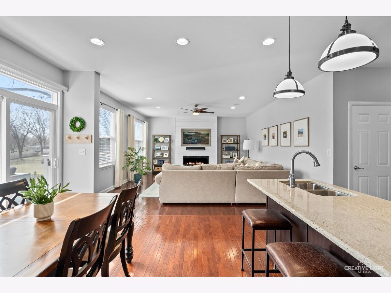
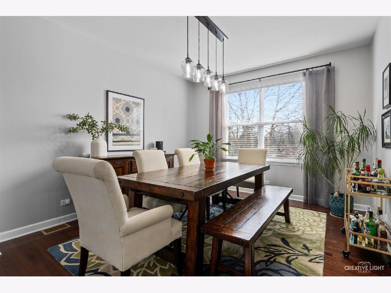
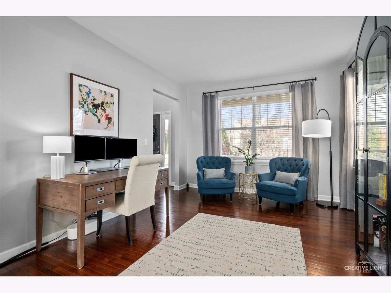
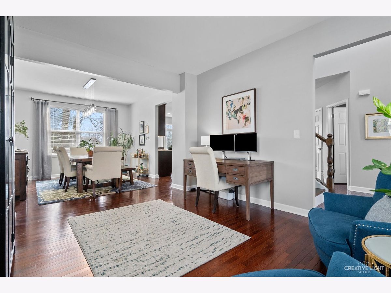
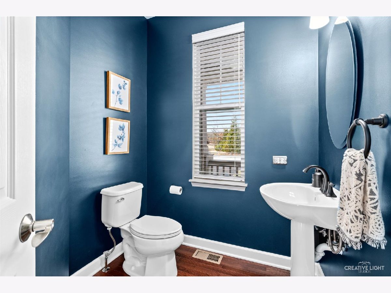
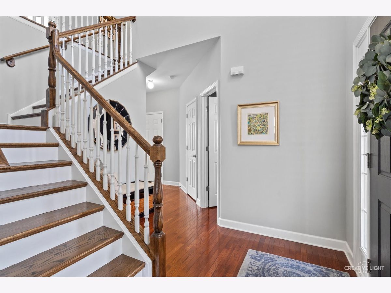
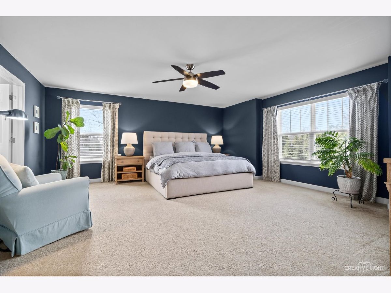
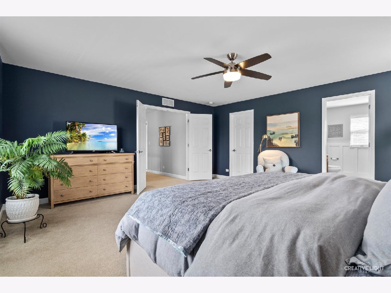
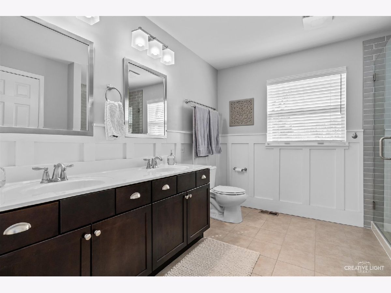
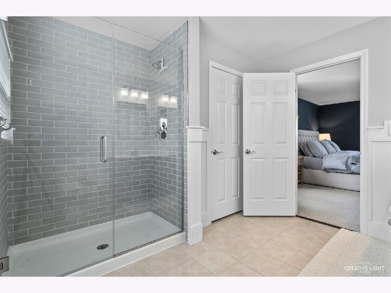
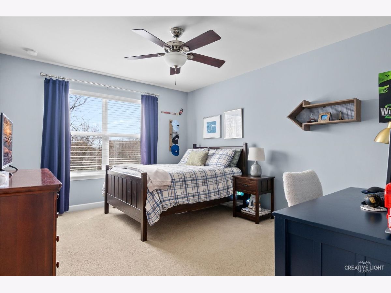
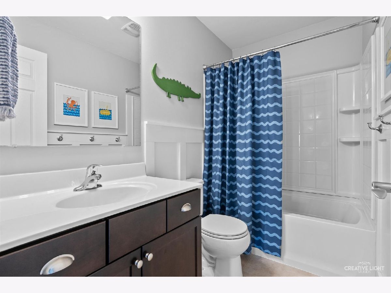
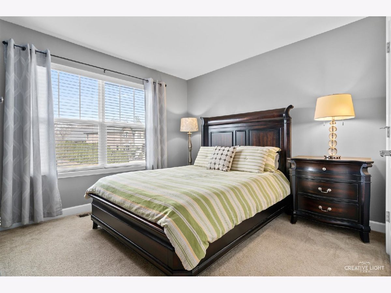
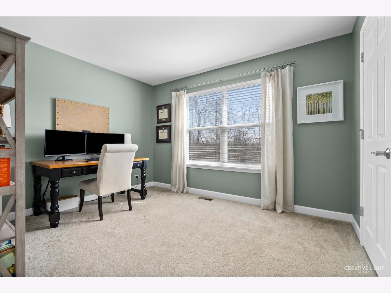
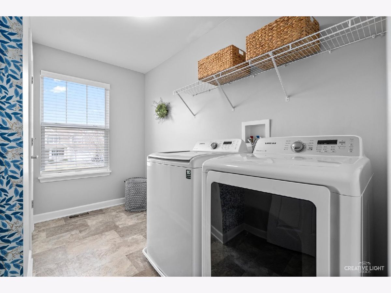
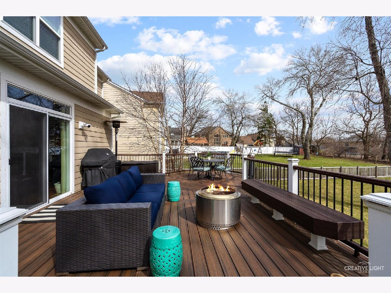
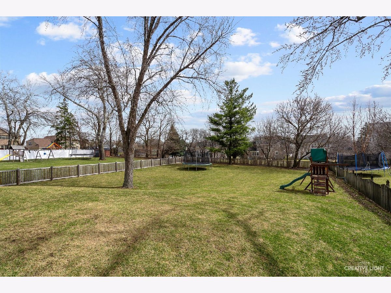
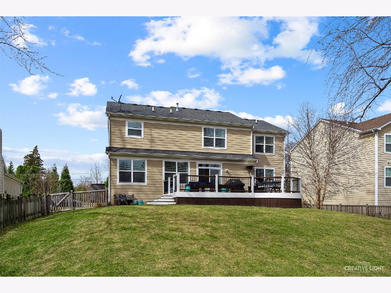
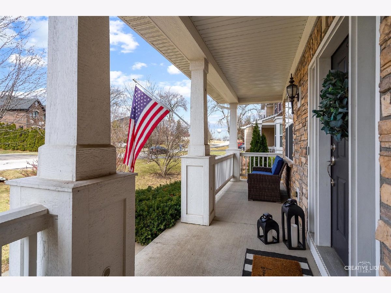
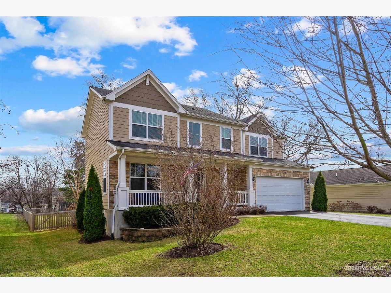
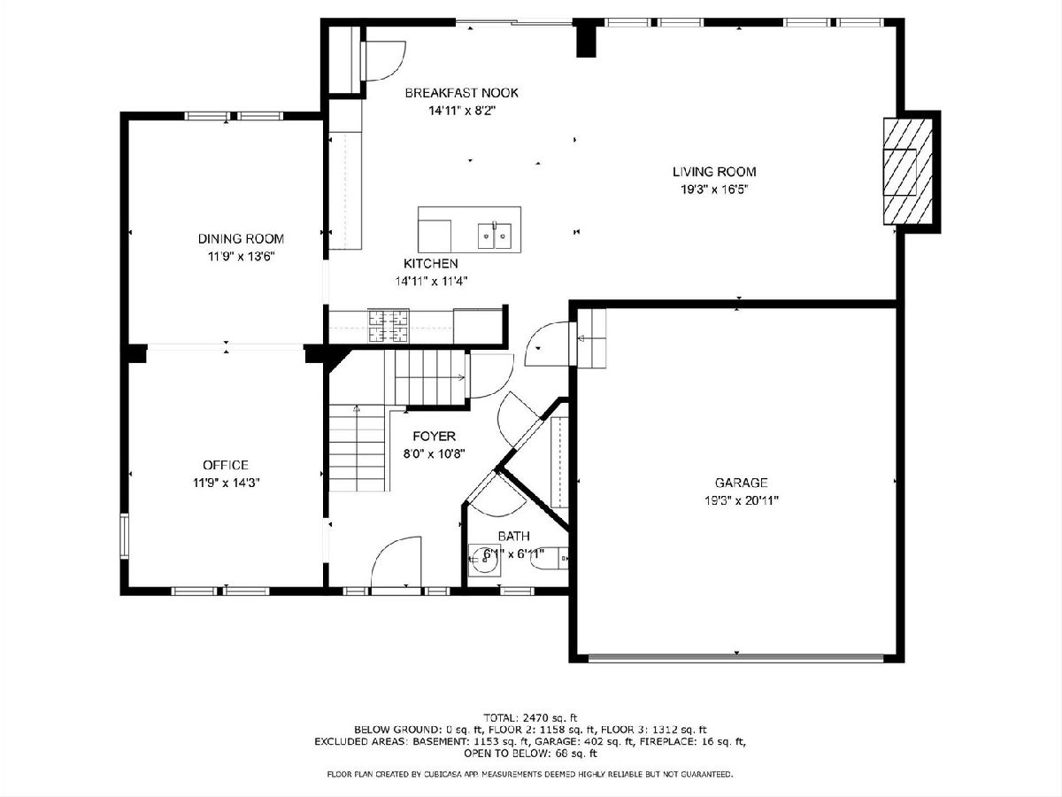
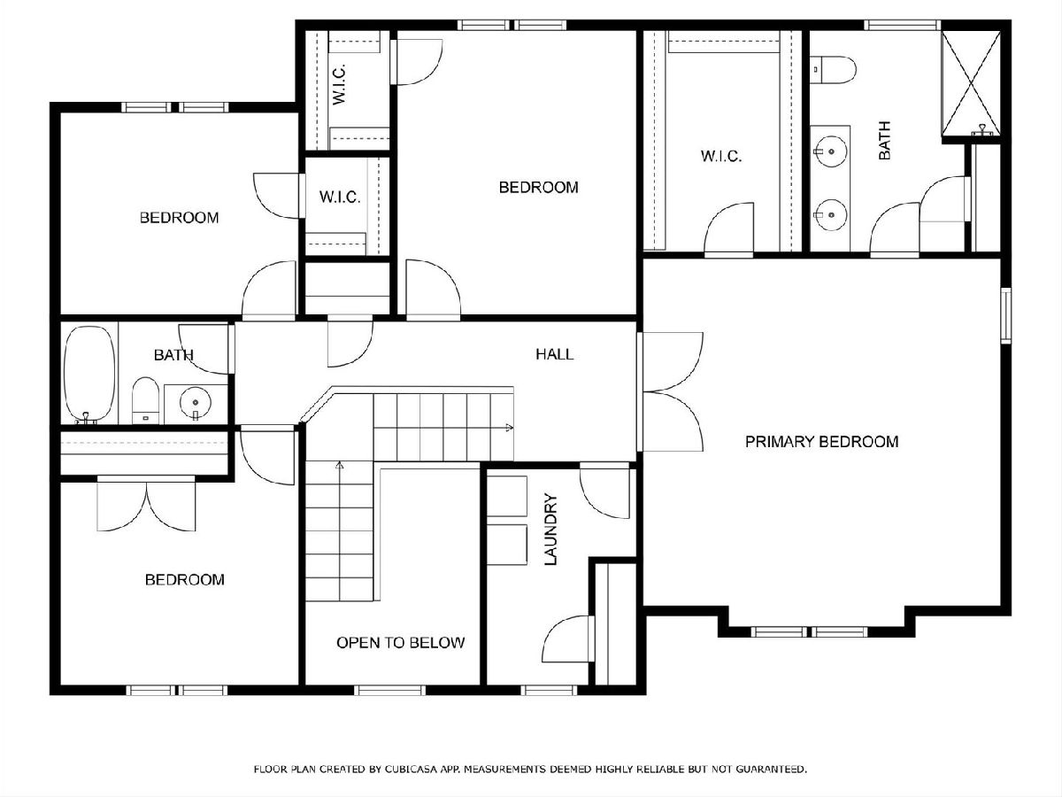
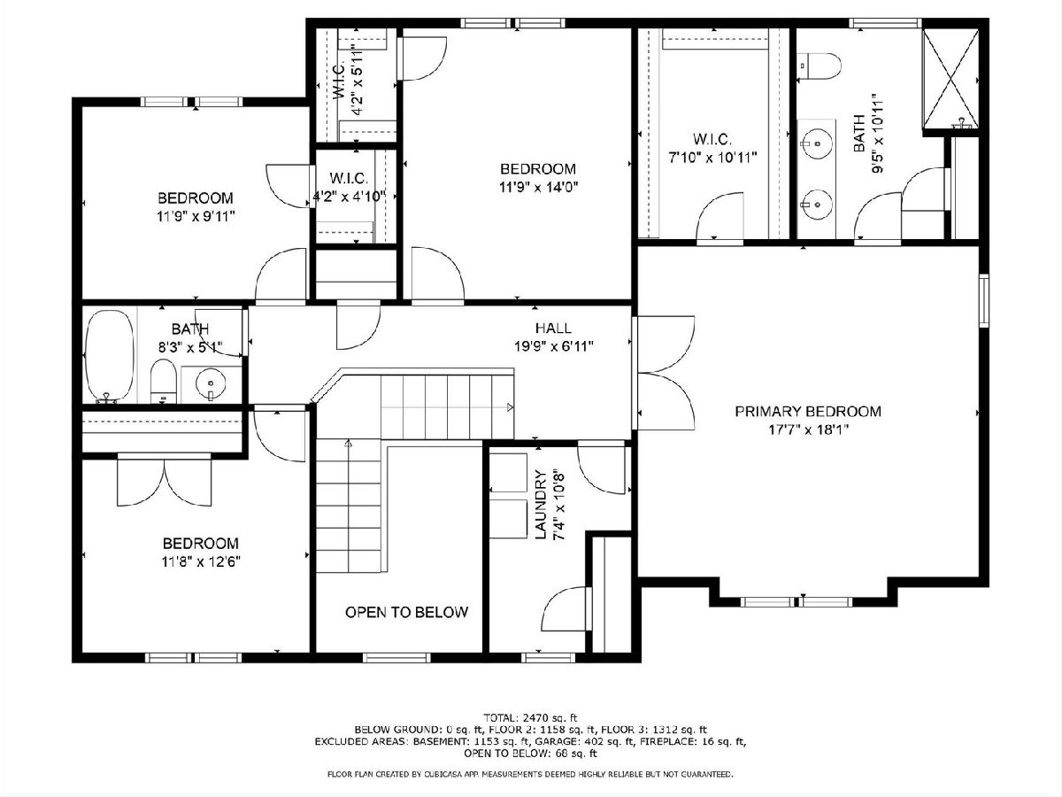
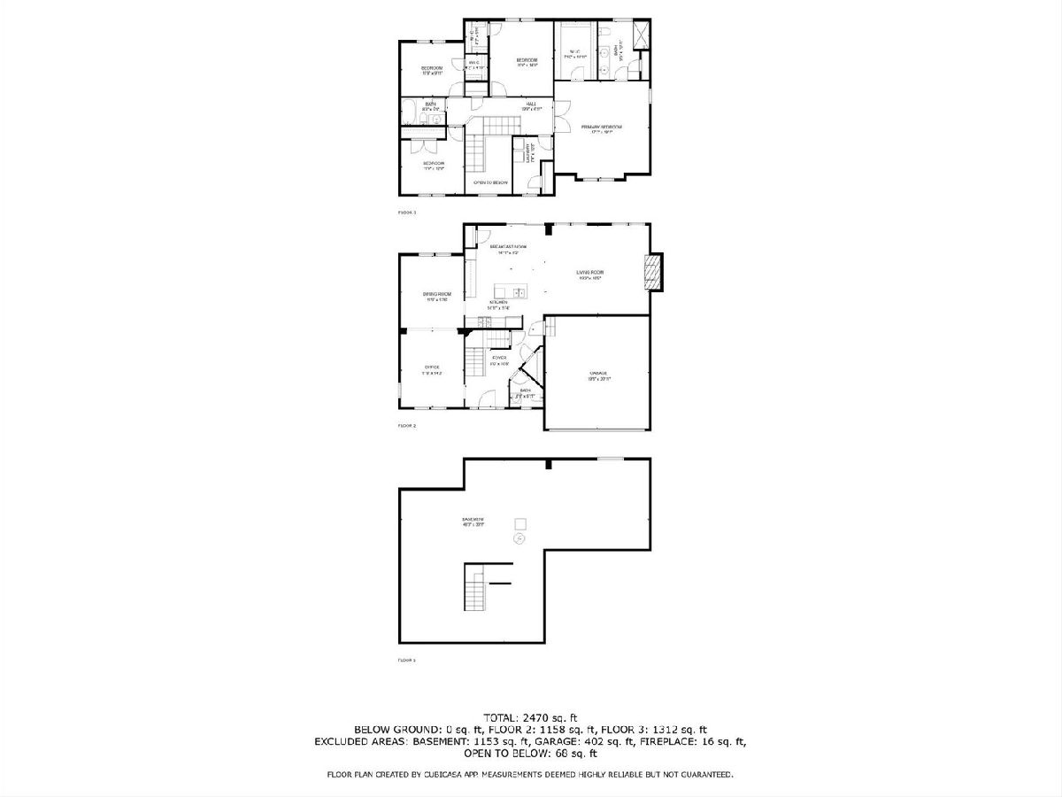
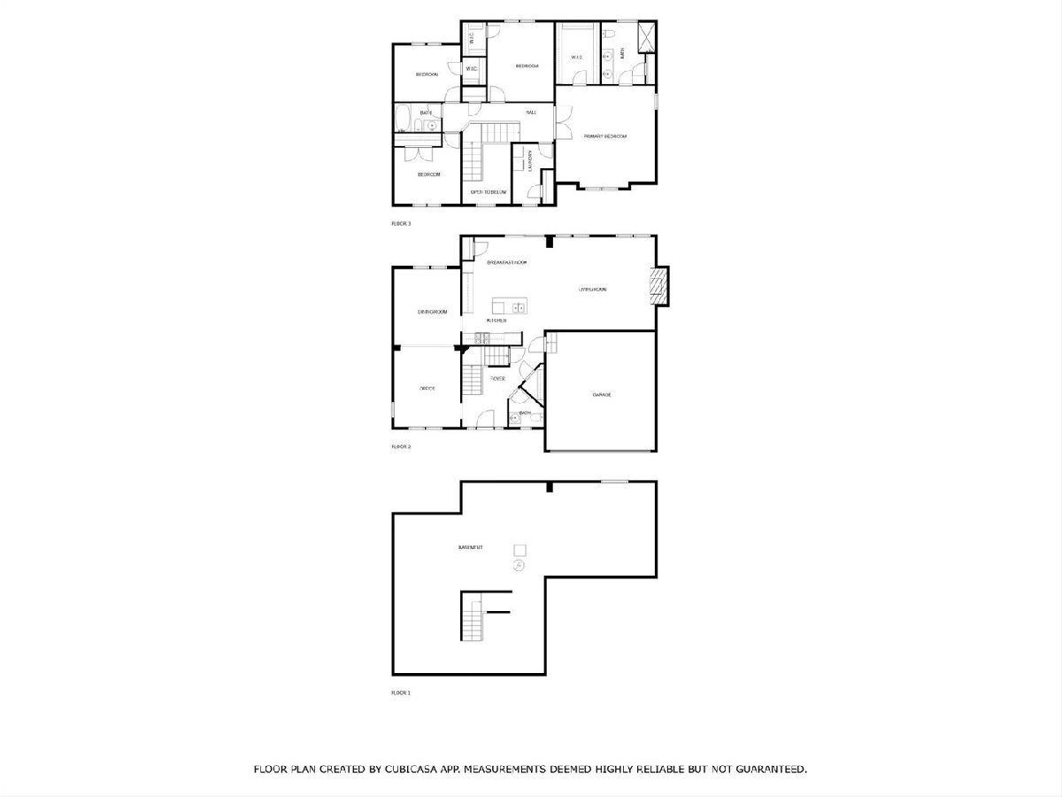
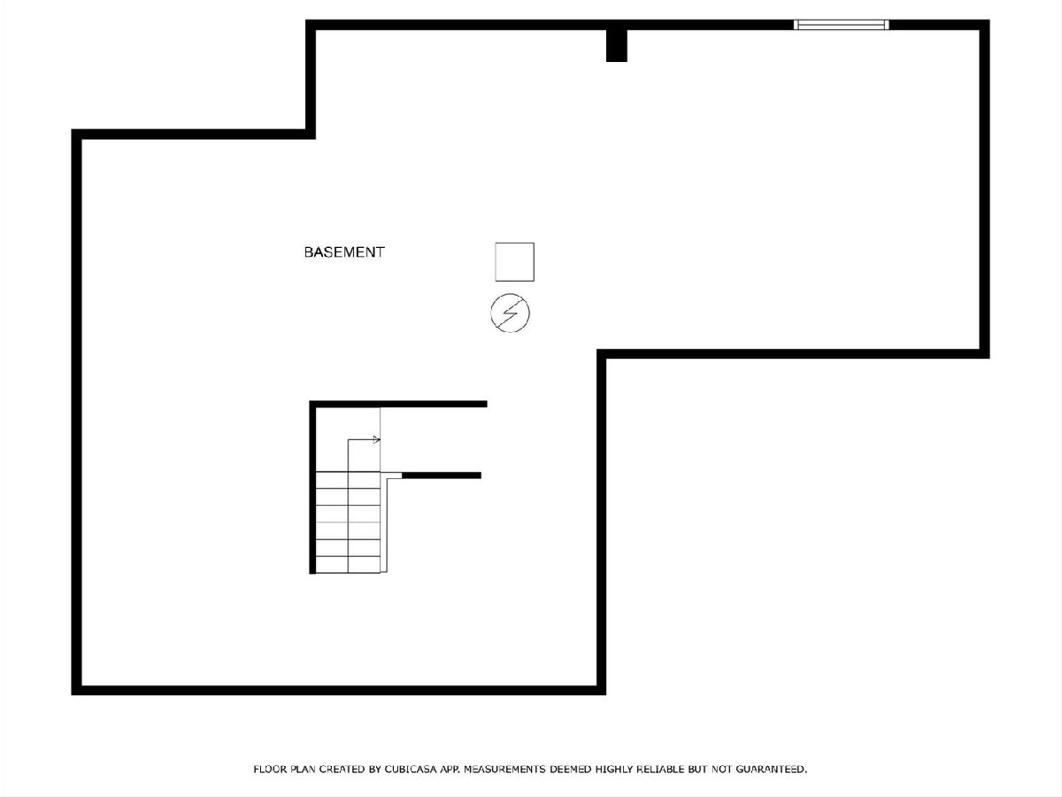
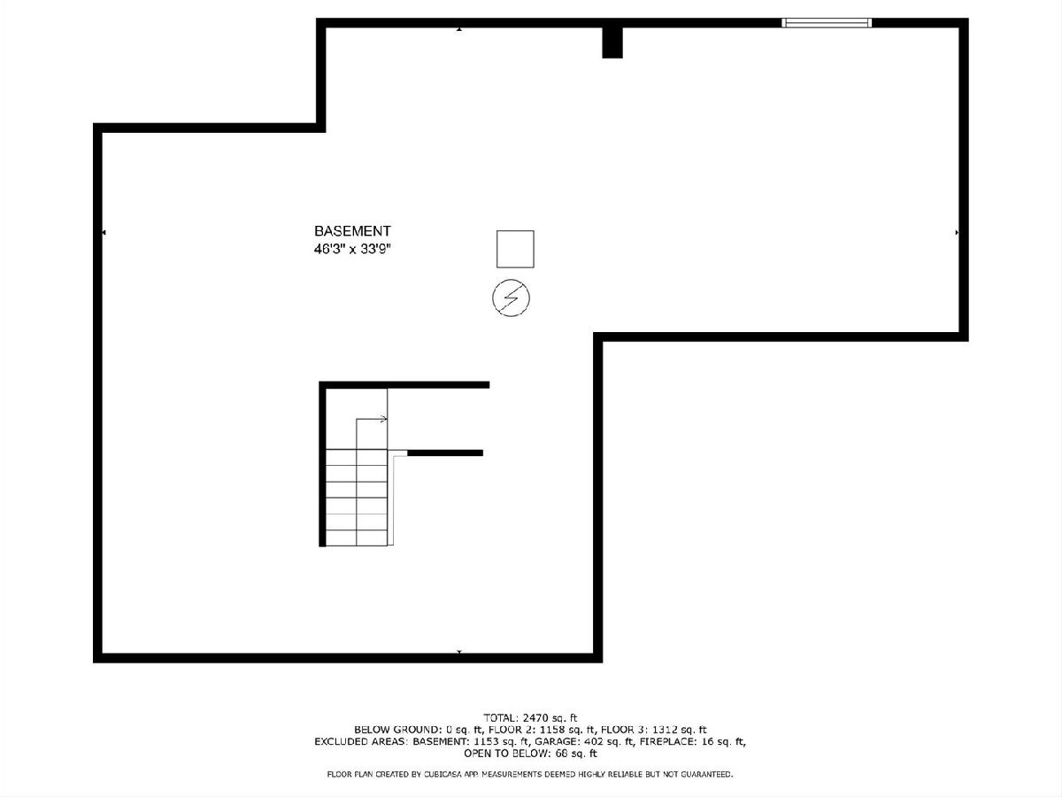
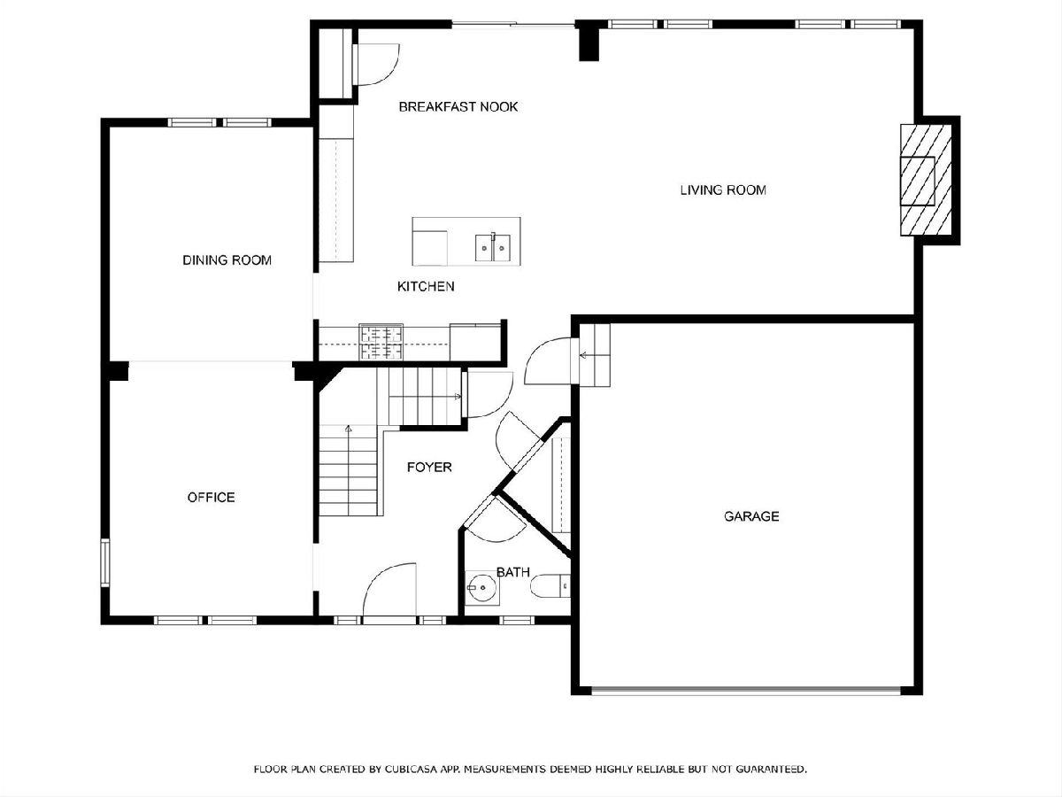
Room Specifics
Total Bedrooms: 4
Bedrooms Above Ground: 4
Bedrooms Below Ground: 0
Dimensions: —
Floor Type: —
Dimensions: —
Floor Type: —
Dimensions: —
Floor Type: —
Full Bathrooms: 3
Bathroom Amenities: —
Bathroom in Basement: 0
Rooms: —
Basement Description: —
Other Specifics
| 2 | |
| — | |
| — | |
| — | |
| — | |
| 65 X 220 X 88 X 236 | |
| — | |
| — | |
| — | |
| — | |
| Not in DB | |
| — | |
| — | |
| — | |
| — |
Tax History
| Year | Property Taxes |
|---|---|
| 2025 | $14,462 |
Contact Agent
Nearby Similar Homes
Nearby Sold Comparables
Contact Agent
Listing Provided By
Compass

