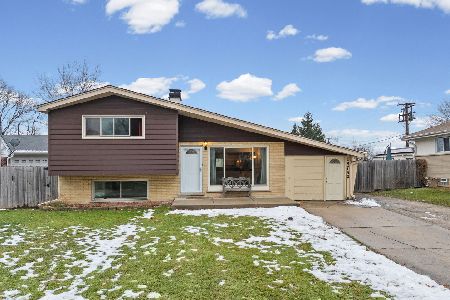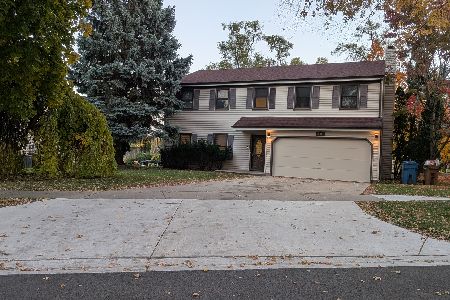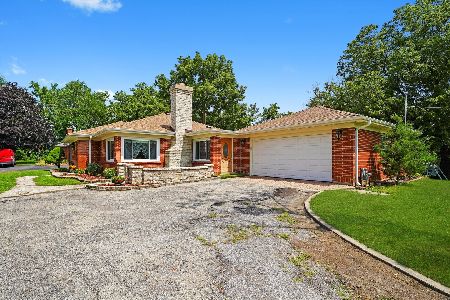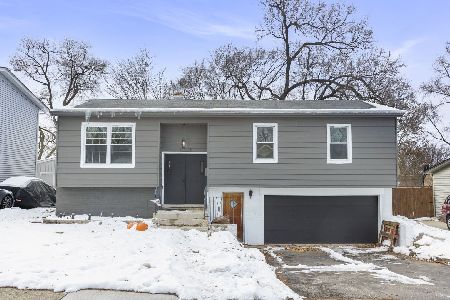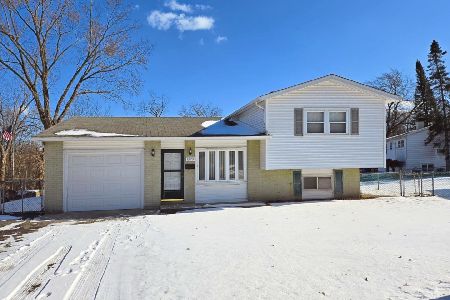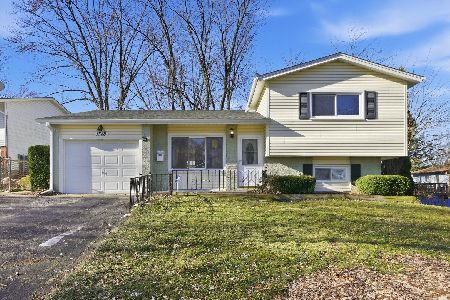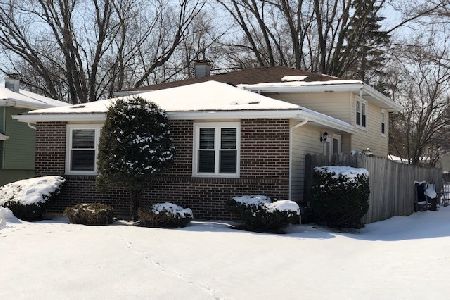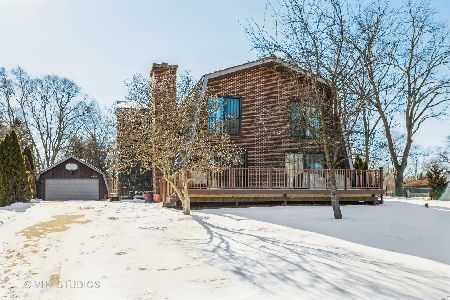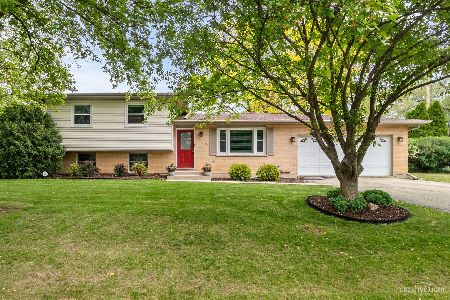1N610 Goodrich Avenue, Glen Ellyn, Illinois 60137
$447,000
|
Sold
|
|
| Status: | Closed |
| Sqft: | 3,621 |
| Cost/Sqft: | $131 |
| Beds: | 4 |
| Baths: | 3 |
| Year Built: | 1978 |
| Property Taxes: | $12,396 |
| Days On Market: | 2582 |
| Lot Size: | 0,48 |
Description
Top Rated Glen Ellyn schools and tons of space inside and out. This spacious and light-filled 4 bedroom, 3 bath home sits on a private half-acre fenced-in lot, but only 5 minutes from downtown Glen Ellyn restaurants, shops and train! Ready to host your family and friends, you must see to believe how large this home lives. Hardwood flooring in the foyer, living and dining room. The large eat-in kitchen with all stainless steel appliances, opens to the family room with a beautiful view and access to the huge private fenced-in yard and two-tiered patio. New Pella windows in the bedrooms, family room and living room with blinds between the glass. Separate office, pantry and full bathroom on the first floor off of the family room. Enormous unfinished full basement and a 2.5 car garage. This home also boasts a whole house generator! Forest Glen Elementary, Hadley Jr High, Glenbard West and quick access to 1-355.
Property Specifics
| Single Family | |
| — | |
| — | |
| 1978 | |
| Full | |
| — | |
| No | |
| 0.48 |
| Du Page | |
| — | |
| 0 / Not Applicable | |
| None | |
| Lake Michigan | |
| Public Sewer | |
| 10161794 | |
| 0502209038 |
Nearby Schools
| NAME: | DISTRICT: | DISTANCE: | |
|---|---|---|---|
|
Grade School
Forest Glen Elementary School |
41 | — | |
|
Middle School
Hadley Junior High School |
41 | Not in DB | |
|
High School
Glenbard West High School |
87 | Not in DB | |
Property History
| DATE: | EVENT: | PRICE: | SOURCE: |
|---|---|---|---|
| 23 May, 2019 | Sold | $447,000 | MRED MLS |
| 22 Apr, 2019 | Under contract | $473,900 | MRED MLS |
| — | Last price change | $475,000 | MRED MLS |
| 31 Dec, 2018 | Listed for sale | $499,999 | MRED MLS |
Room Specifics
Total Bedrooms: 4
Bedrooms Above Ground: 4
Bedrooms Below Ground: 0
Dimensions: —
Floor Type: Carpet
Dimensions: —
Floor Type: Carpet
Dimensions: —
Floor Type: Carpet
Full Bathrooms: 3
Bathroom Amenities: Double Sink
Bathroom in Basement: 0
Rooms: Office,Pantry
Basement Description: Unfinished
Other Specifics
| 2 | |
| Concrete Perimeter | |
| Asphalt | |
| Patio | |
| Fenced Yard | |
| 259X80 | |
| — | |
| Full | |
| Hardwood Floors, First Floor Full Bath | |
| Range, Microwave, Dishwasher, Refrigerator, Disposal | |
| Not in DB | |
| — | |
| — | |
| — | |
| Wood Burning |
Tax History
| Year | Property Taxes |
|---|---|
| 2019 | $12,396 |
Contact Agent
Nearby Similar Homes
Nearby Sold Comparables
Contact Agent
Listing Provided By
Berkshire Hathaway HomeServices KoenigRubloff

