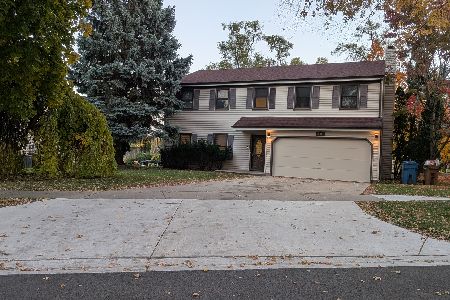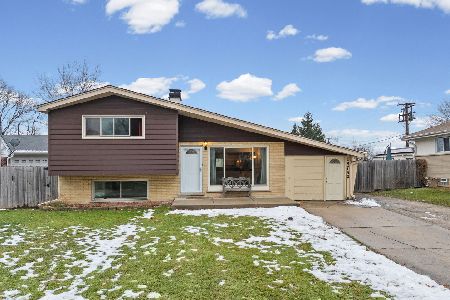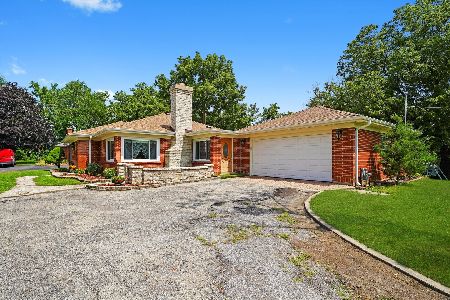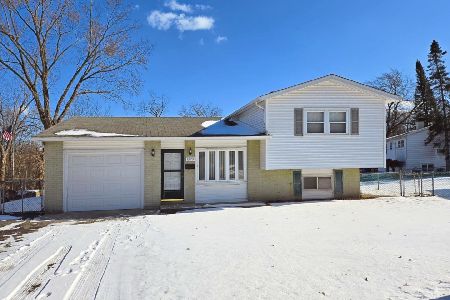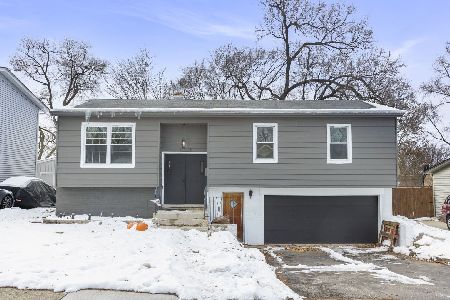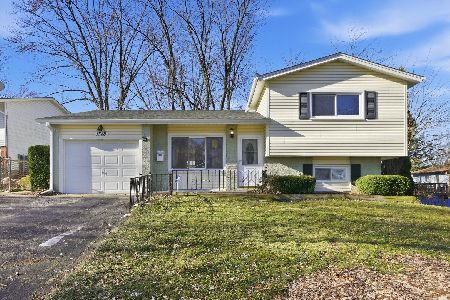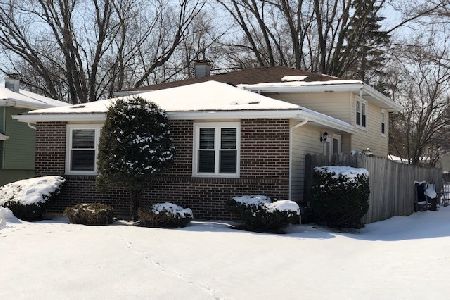22W155 Valleyview Drive, Glen Ellyn, Illinois 60137
$415,000
|
Sold
|
|
| Status: | Closed |
| Sqft: | 2,162 |
| Cost/Sqft: | $190 |
| Beds: | 4 |
| Baths: | 3 |
| Year Built: | 1986 |
| Property Taxes: | $7,034 |
| Days On Market: | 1829 |
| Lot Size: | 0,45 |
Description
Welcome to this spacious custom built home situated on a beautiful 100x200 ft. wooded lot with Forest Glen Elementary School and Glenbard West HS. Tons of natural light fill the 2 story great room. Wonderful bright and light layout, open to the dining room and kitchen. Currently master suite is on the 1st floor with it's own partially updated full bath. Adjacent is a bedroom currently used as an office . Has newer wood laminate flooring. Also a huge walk in closet. Upstairs are 2 additional large bedrooms. One has 2 closets and a private entrance to the 2nd floor bath. That bathroom is ready for your ideas. Plenty of room to create a 2nd floor master bath and a hall bath. 2nd floor loft space can be used in many ways. Leave it open or close it off for a 5th bedroom, office, den or playroom. Partial basement with a rec room and a storage room. Also large concrete crawl area. Great for storage. Outdoor grill conveyed "as is". New in 2020, double oven, dishwasher, wine frig, HVAC, front and rear decks- composite materials. About 5 years old is the 2nd HVAC system. Hot water heater about 2 years old. Easy access to town, Metra, highways, shopping, restaurants, parks. Come make this house your home!!
Property Specifics
| Single Family | |
| — | |
| — | |
| 1986 | |
| Partial | |
| — | |
| No | |
| 0.45 |
| Du Page | |
| — | |
| — / Not Applicable | |
| None | |
| Private Well | |
| Septic-Private | |
| 10977441 | |
| 0502205031 |
Nearby Schools
| NAME: | DISTRICT: | DISTANCE: | |
|---|---|---|---|
|
Grade School
Forest Glen Elementary School |
41 | — | |
|
Middle School
Hadley Junior High School |
41 | Not in DB | |
|
High School
Glenbard West High School |
87 | Not in DB | |
Property History
| DATE: | EVENT: | PRICE: | SOURCE: |
|---|---|---|---|
| 19 Mar, 2021 | Sold | $415,000 | MRED MLS |
| 24 Jan, 2021 | Under contract | $409,900 | MRED MLS |
| 22 Jan, 2021 | Listed for sale | $409,900 | MRED MLS |
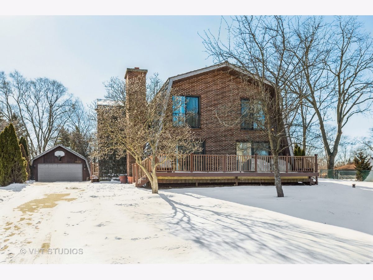
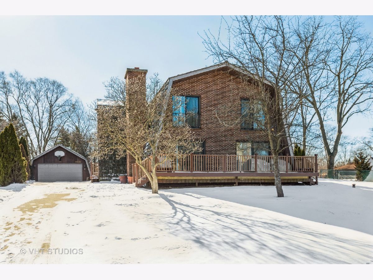
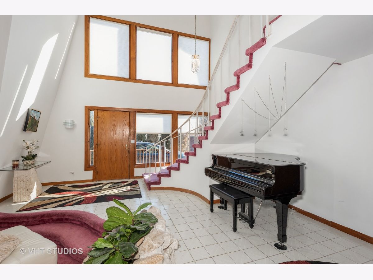
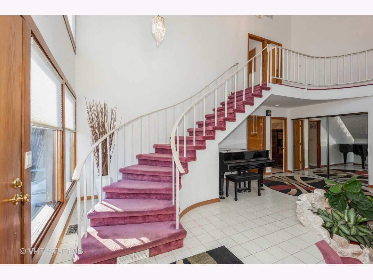
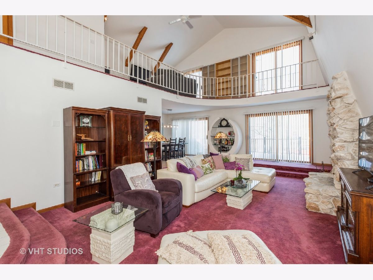
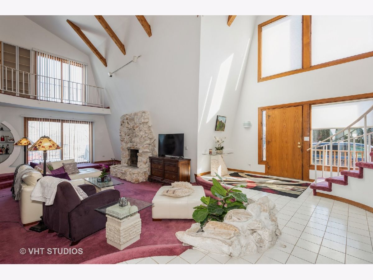
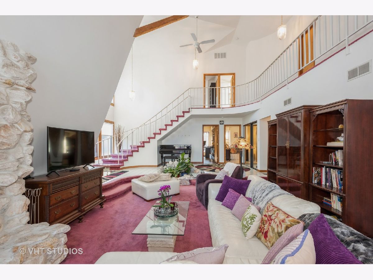
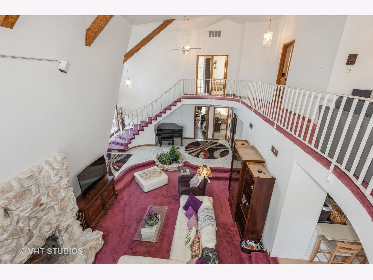
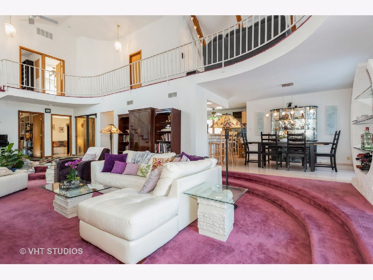
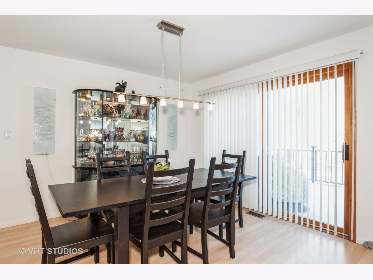
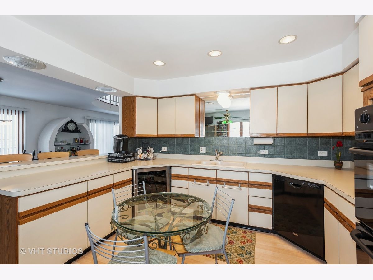
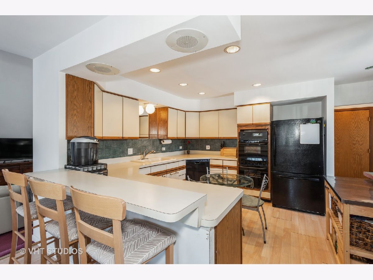
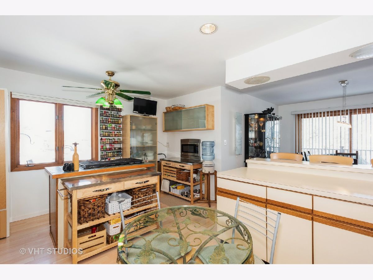
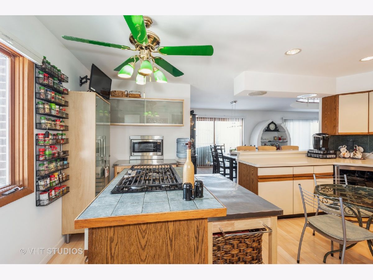
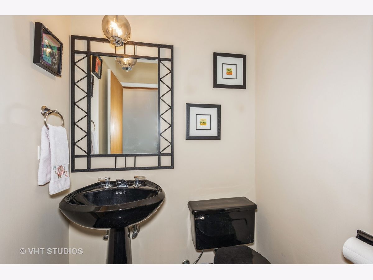
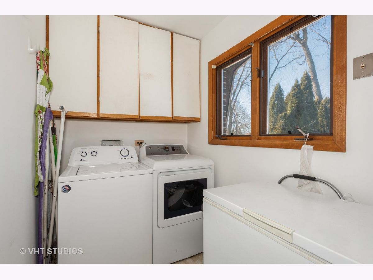
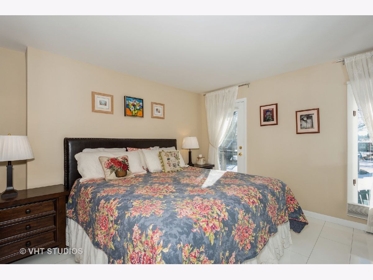
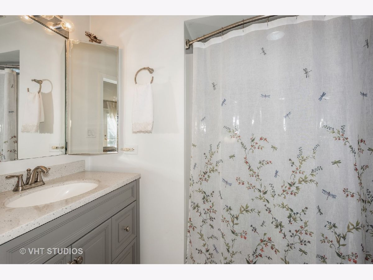
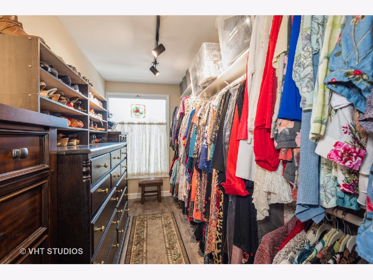
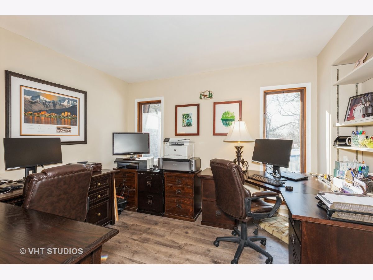
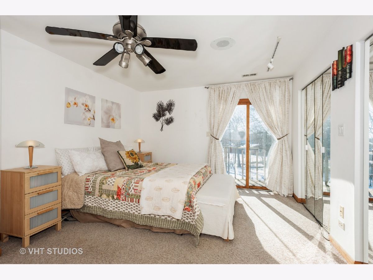
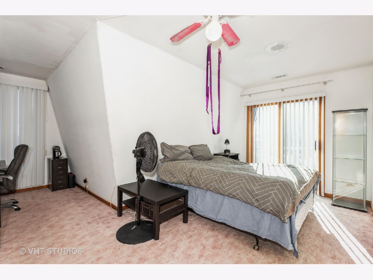
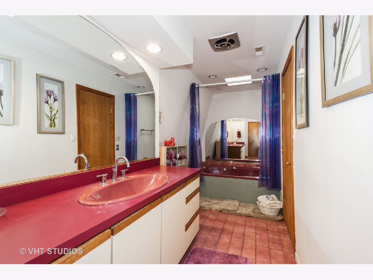
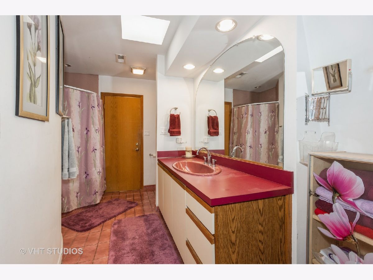
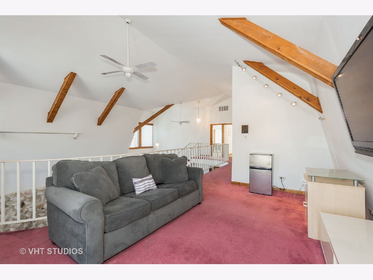
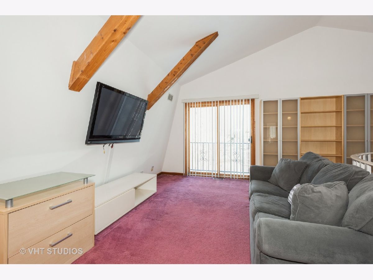
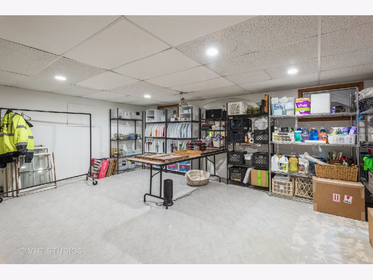
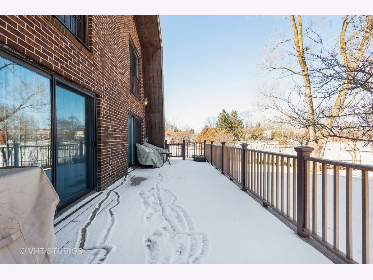
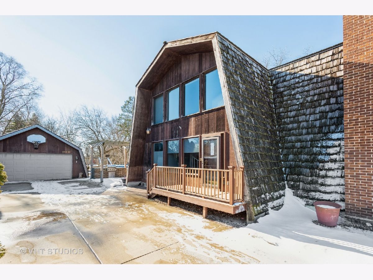
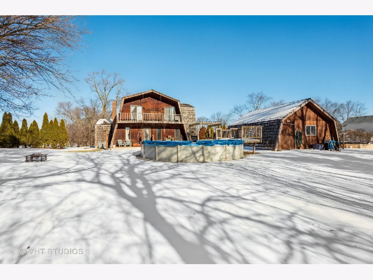
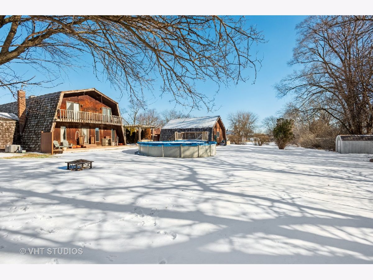
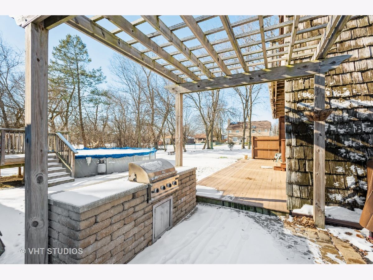
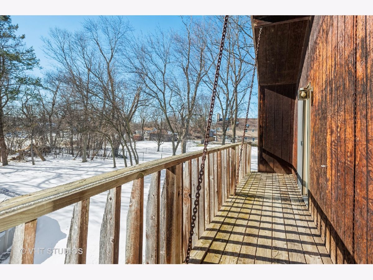
Room Specifics
Total Bedrooms: 4
Bedrooms Above Ground: 4
Bedrooms Below Ground: 0
Dimensions: —
Floor Type: Wood Laminate
Dimensions: —
Floor Type: Carpet
Dimensions: —
Floor Type: Carpet
Full Bathrooms: 3
Bathroom Amenities: Whirlpool,Separate Shower
Bathroom in Basement: 0
Rooms: Loft,Recreation Room,Foyer,Walk In Closet
Basement Description: Partially Finished,Crawl
Other Specifics
| 2 | |
| — | |
| Concrete | |
| Balcony, Deck, Patio, Outdoor Grill | |
| Wooded,Level,Partial Fencing | |
| 100 X 200 | |
| — | |
| Full | |
| Vaulted/Cathedral Ceilings, First Floor Bedroom, First Floor Laundry, First Floor Full Bath, Walk-In Closet(s) | |
| Microwave, Dishwasher, Refrigerator, Washer, Dryer, Wine Refrigerator, Cooktop, Built-In Oven, Water Softener, Water Softener Owned | |
| Not in DB | |
| — | |
| — | |
| — | |
| Wood Burning |
Tax History
| Year | Property Taxes |
|---|---|
| 2021 | $7,034 |
Contact Agent
Nearby Similar Homes
Nearby Sold Comparables
Contact Agent
Listing Provided By
Baird & Warner

