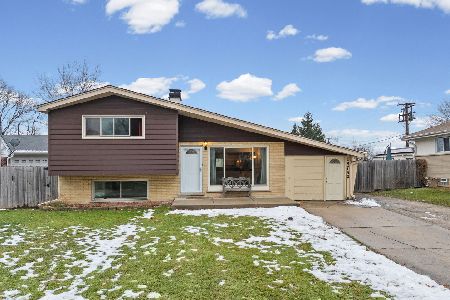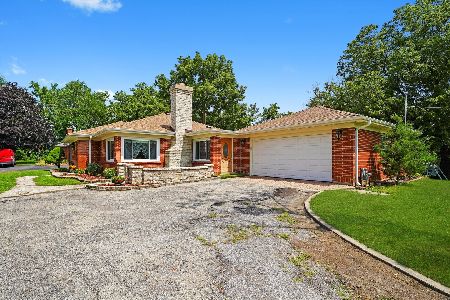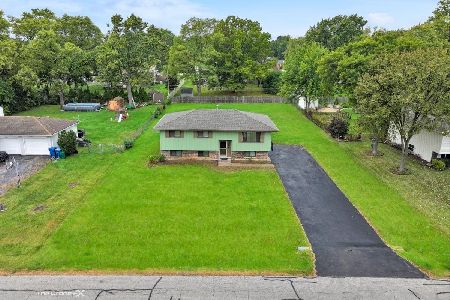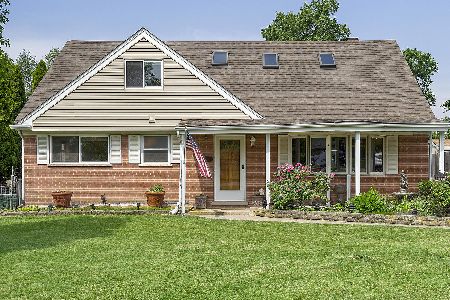1N626 Forest Avenue, Glen Ellyn, Illinois 60137
$385,000
|
Sold
|
|
| Status: | Closed |
| Sqft: | 2,388 |
| Cost/Sqft: | $167 |
| Beds: | 3 |
| Baths: | 3 |
| Year Built: | 2007 |
| Property Taxes: | $5,325 |
| Days On Market: | 2065 |
| Lot Size: | 0,20 |
Description
Gorgeous Tri-level Contemporary! This newer construction custom home features so many outstanding features, including 2,388 finished square feet of living space. Great flow with an open concept first floor. Lofty ceilings and ALL hardwood floors. Beautiful kitchen with 42" cabinets, great island with seating, quartz counters and ALL newer stainless steel appliances. Spacious Master Bedroom with private bath and spacious walk in closet. Lower level Family Room and half bath with heated flooring! Freshly painted in today's most desirable colors. All white trim package, crown molding, and gleaming hardwood flooring throughout entire home. All newer appliances. Don't miss the 4 car tandem garage with radiant floor heat, great for the car enthusiast, crafting or woodworking, endless possibilities! Deck off the kitchen is great for morning coffee, dining al fresco and listening to nature in a secluded setting. Nothing to do but move in! See this one before it's gone! Don't miss the floor plan and the 3D Tour!
Property Specifics
| Single Family | |
| — | |
| Tri-Level | |
| 2007 | |
| None | |
| — | |
| No | |
| 0.2 |
| Du Page | |
| — | |
| 0 / Not Applicable | |
| None | |
| Public | |
| Public Sewer | |
| 10732952 | |
| 0502200038 |
Nearby Schools
| NAME: | DISTRICT: | DISTANCE: | |
|---|---|---|---|
|
Grade School
Forest Glen Elementary School |
41 | — | |
|
Middle School
Hadley Junior High School |
41 | Not in DB | |
|
High School
Glenbard West High School |
87 | Not in DB | |
Property History
| DATE: | EVENT: | PRICE: | SOURCE: |
|---|---|---|---|
| 24 Jul, 2020 | Sold | $385,000 | MRED MLS |
| 7 Jun, 2020 | Under contract | $399,900 | MRED MLS |
| 2 Jun, 2020 | Listed for sale | $399,900 | MRED MLS |
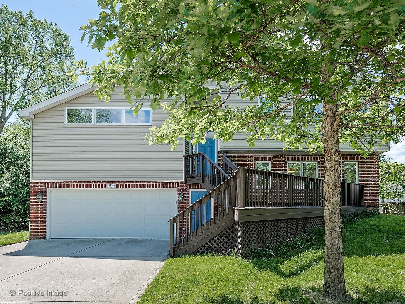
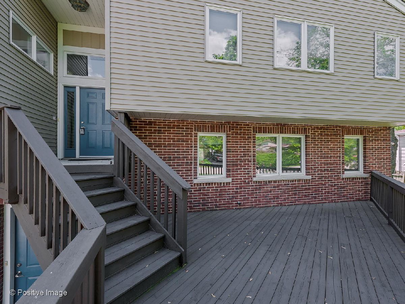
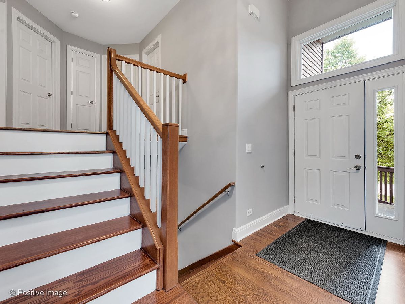
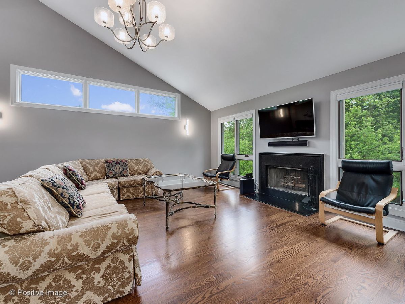
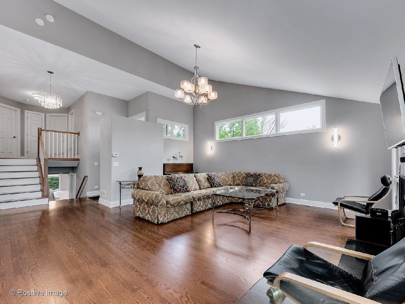
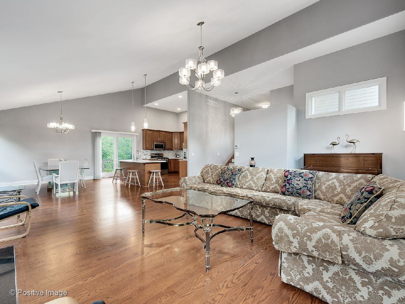
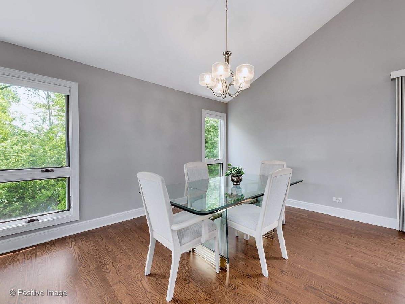
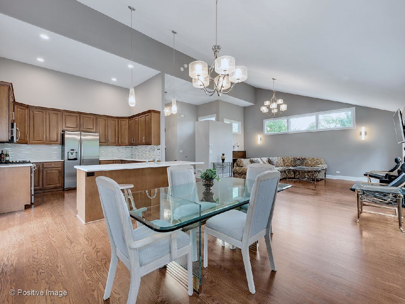
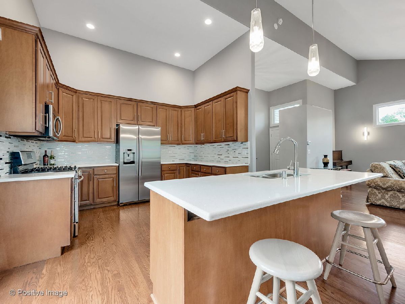
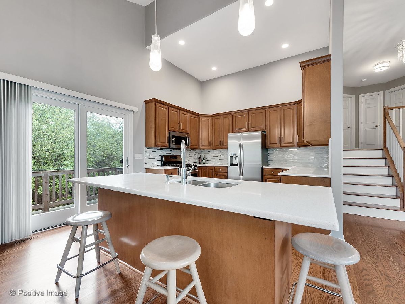
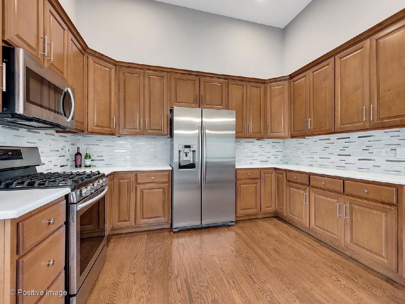
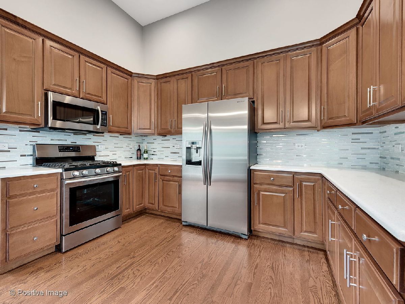
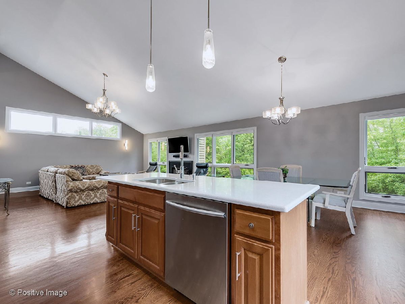
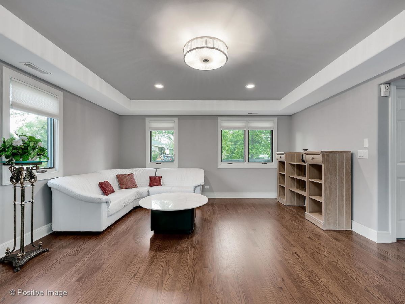
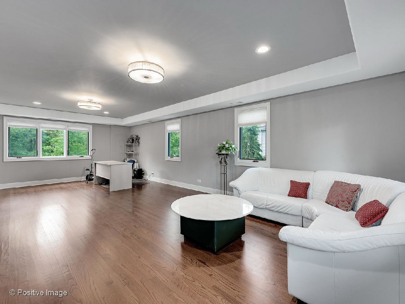
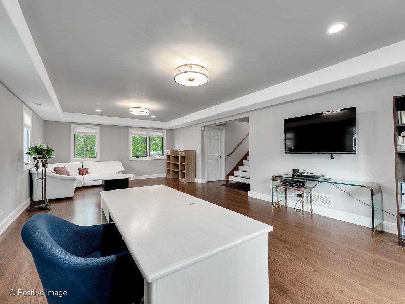
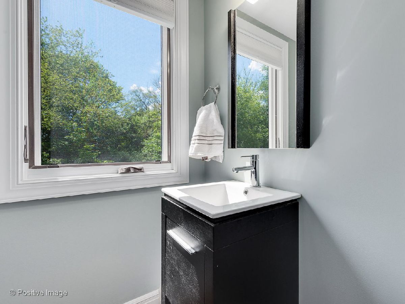
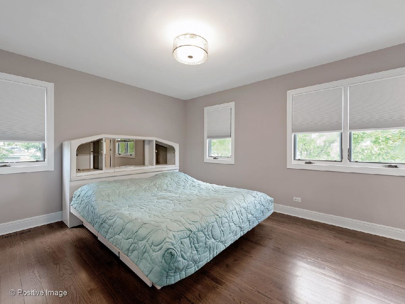
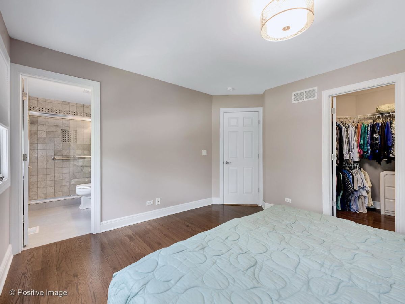
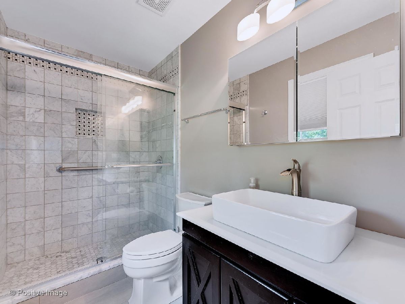
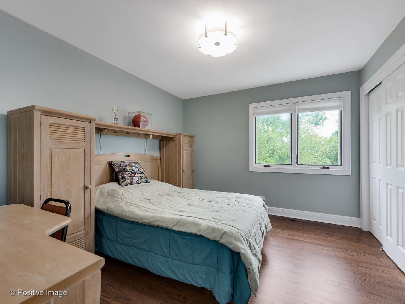
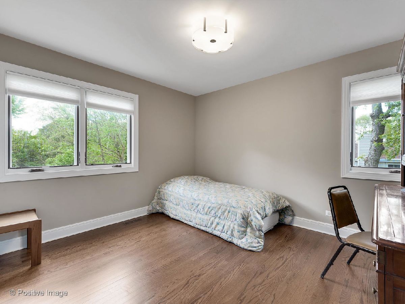
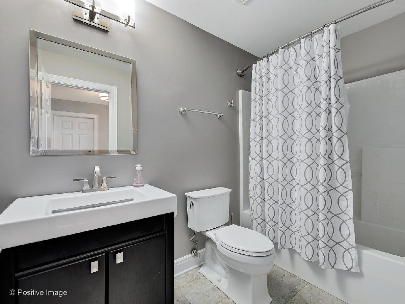
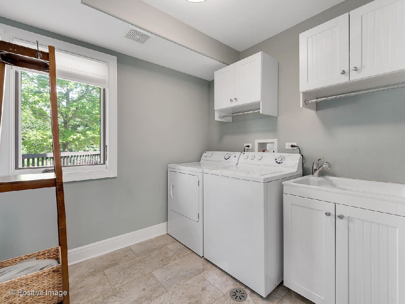
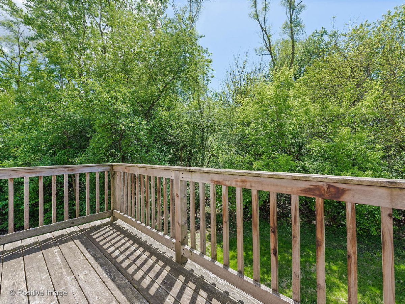
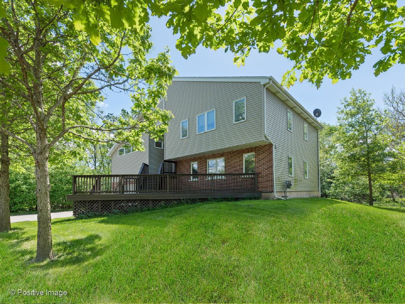
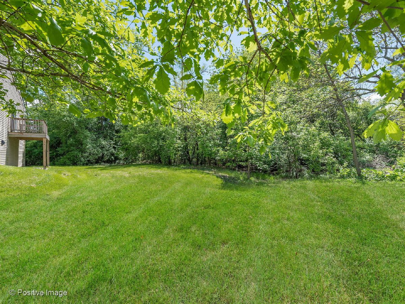
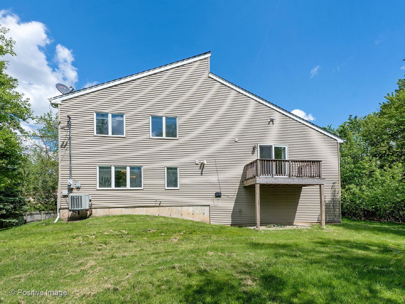
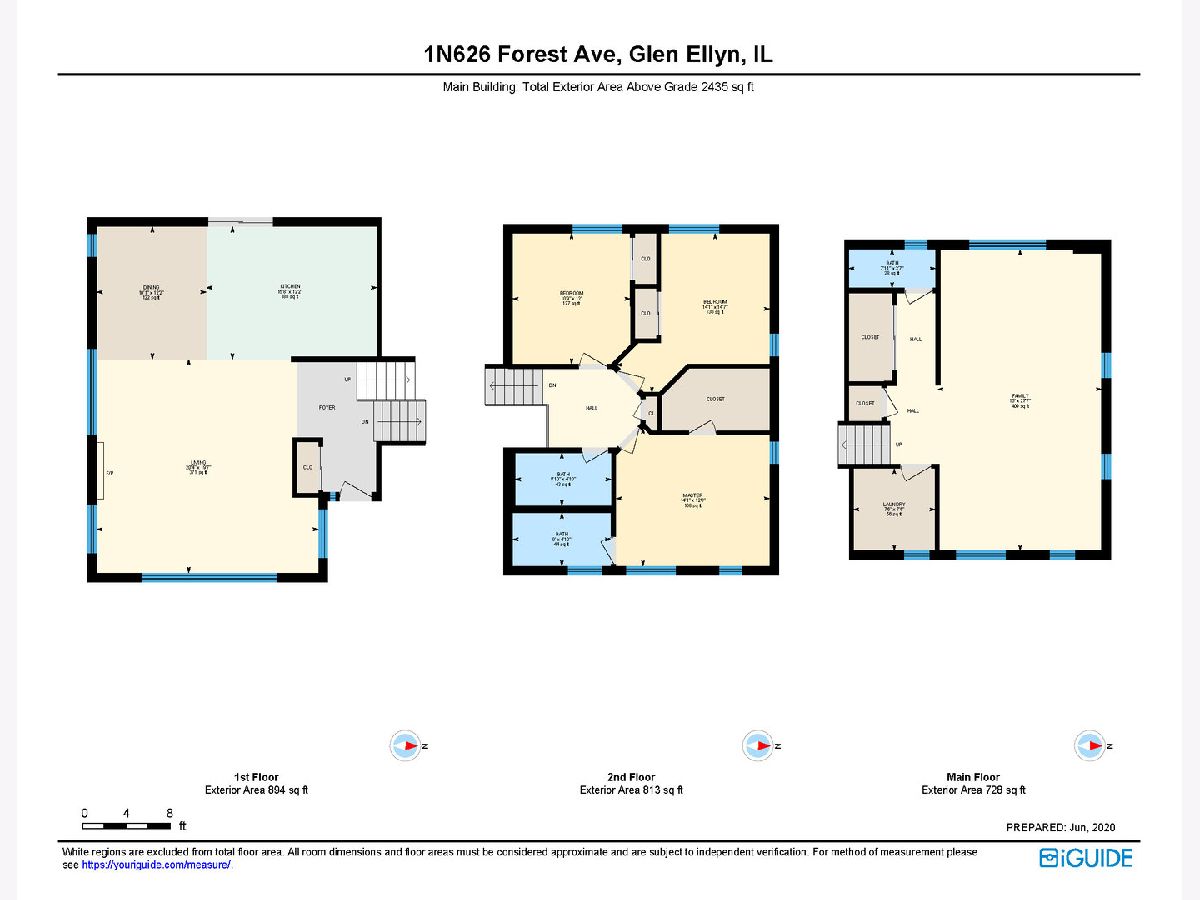
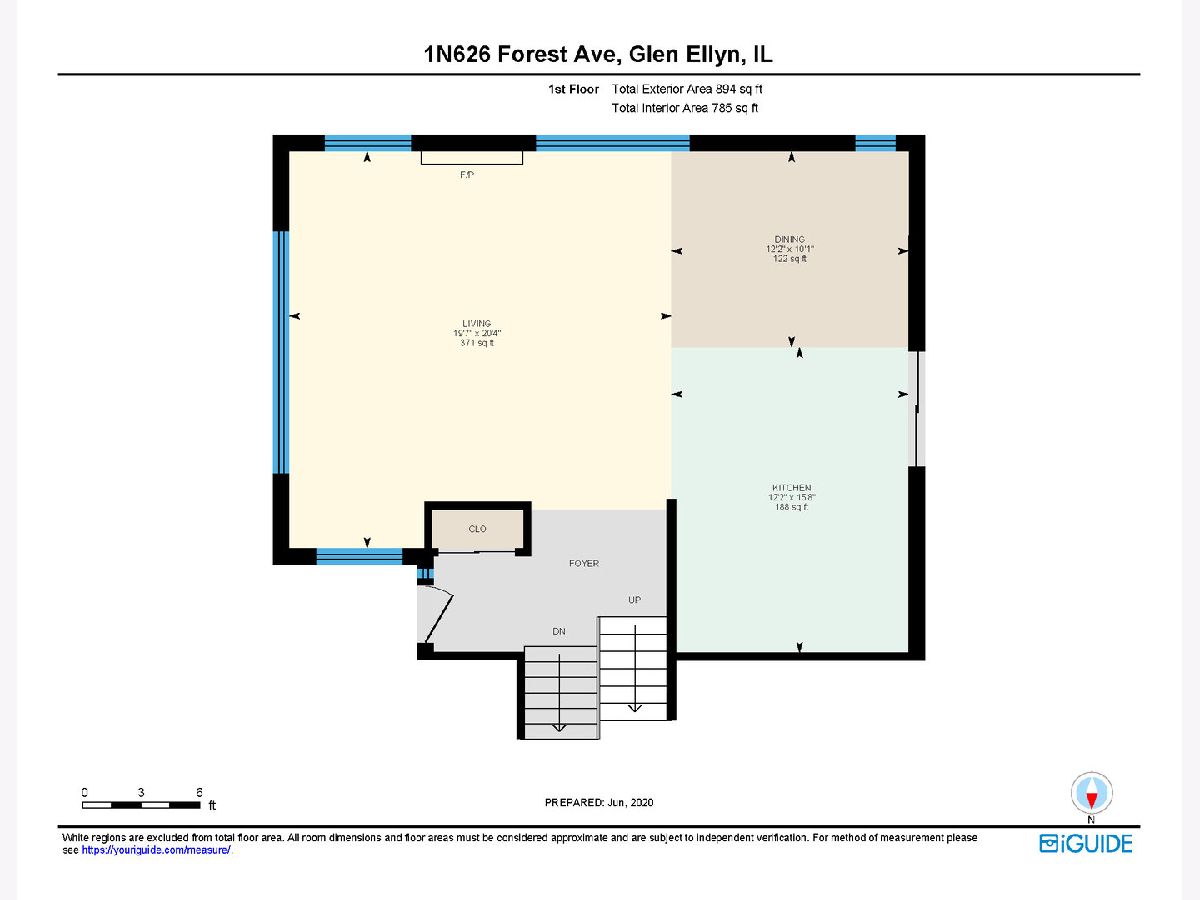
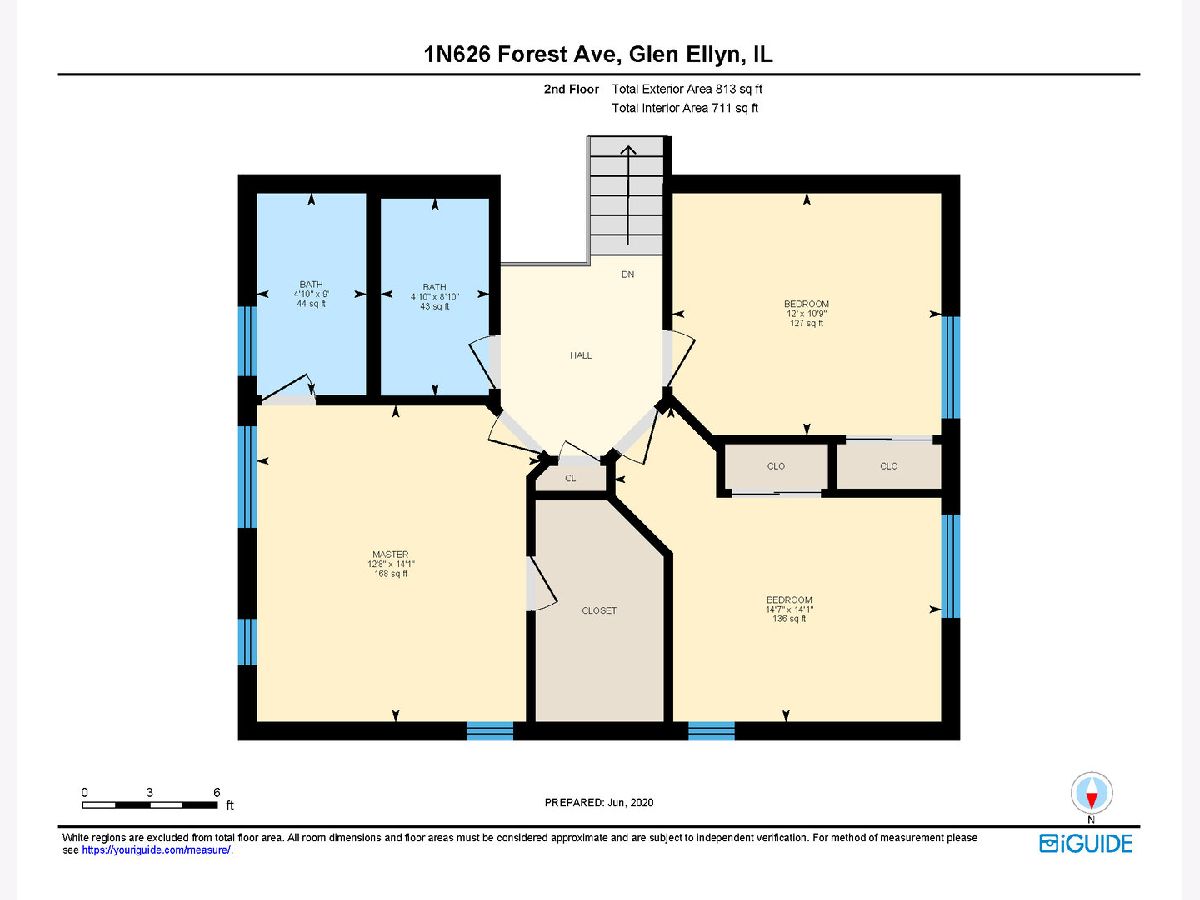
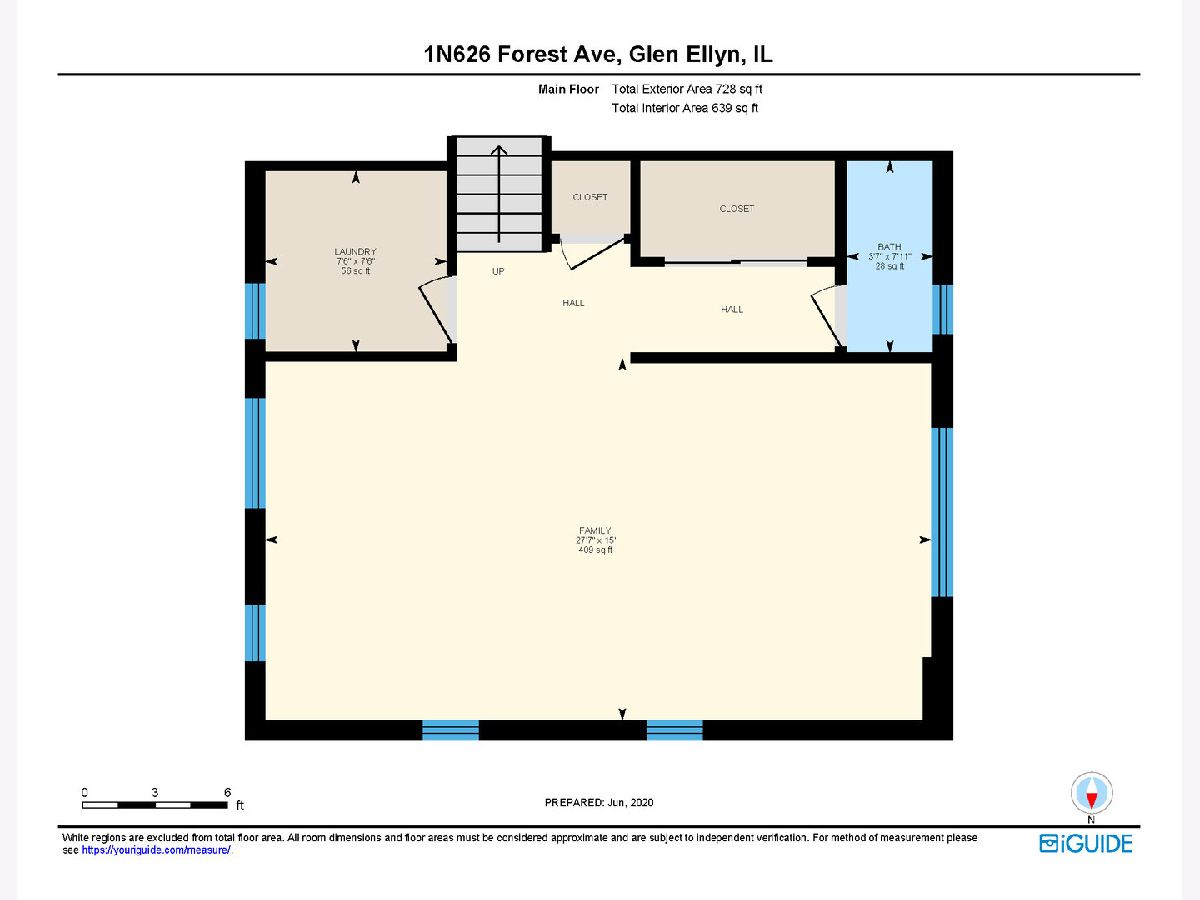
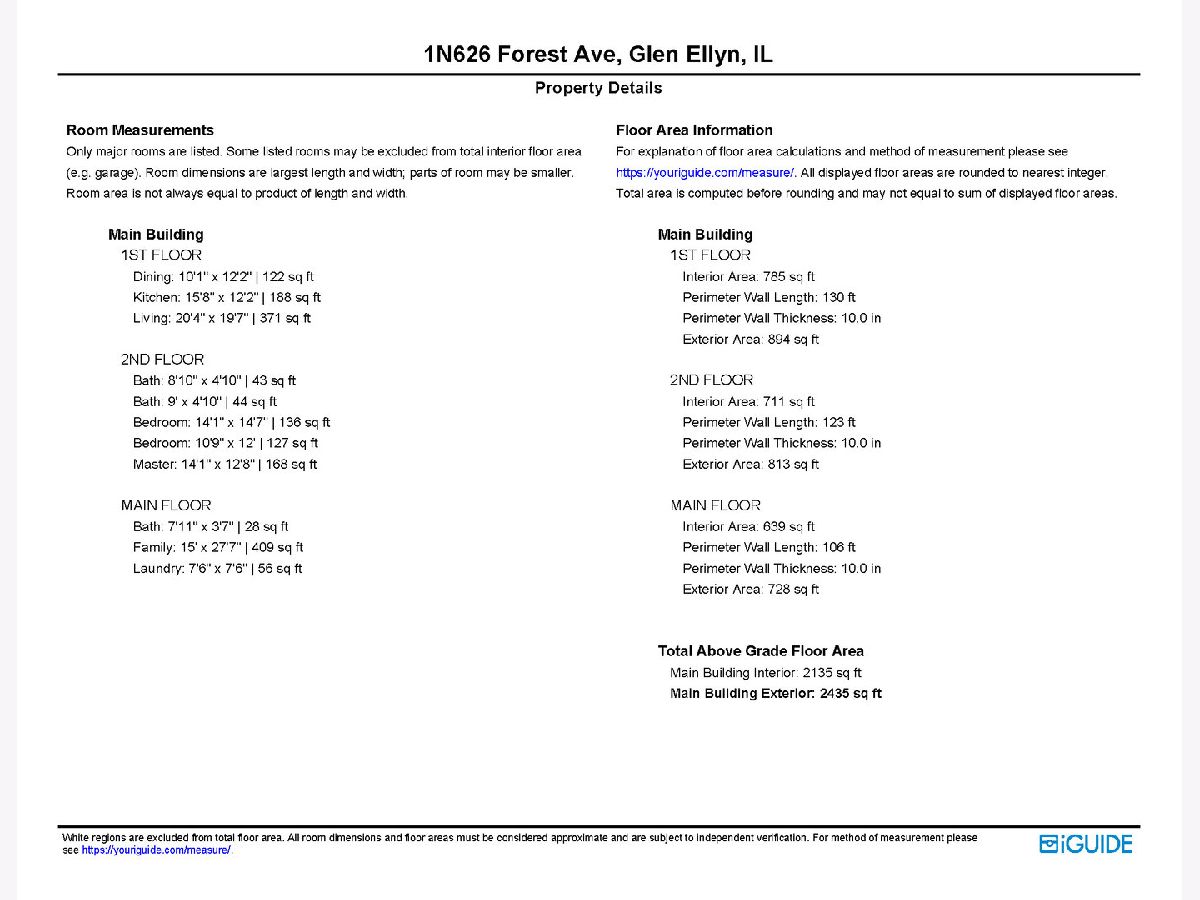
Room Specifics
Total Bedrooms: 3
Bedrooms Above Ground: 3
Bedrooms Below Ground: 0
Dimensions: —
Floor Type: Hardwood
Dimensions: —
Floor Type: Hardwood
Full Bathrooms: 3
Bathroom Amenities: —
Bathroom in Basement: 0
Rooms: Foyer,Walk In Closet
Basement Description: Slab
Other Specifics
| 4 | |
| — | |
| Concrete | |
| Balcony, Deck | |
| Wooded | |
| 105X79X130X74 | |
| Unfinished | |
| Full | |
| Vaulted/Cathedral Ceilings, Hardwood Floors, Heated Floors, Walk-In Closet(s) | |
| Range, Microwave, Dishwasher, Refrigerator | |
| Not in DB | |
| Park, Street Lights | |
| — | |
| — | |
| Wood Burning, Gas Starter |
Tax History
| Year | Property Taxes |
|---|---|
| 2020 | $5,325 |
Contact Agent
Nearby Similar Homes
Nearby Sold Comparables
Contact Agent
Listing Provided By
Berkshire Hathaway HomeServices Chicago

