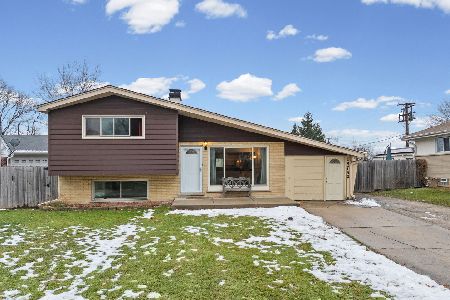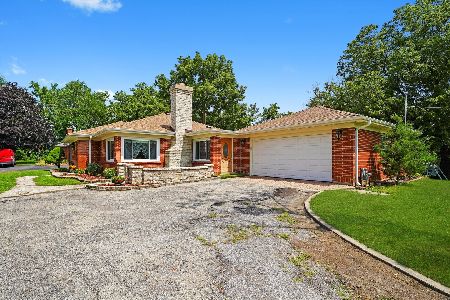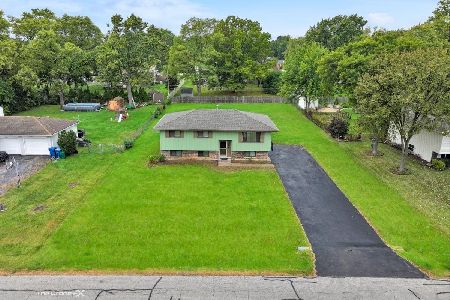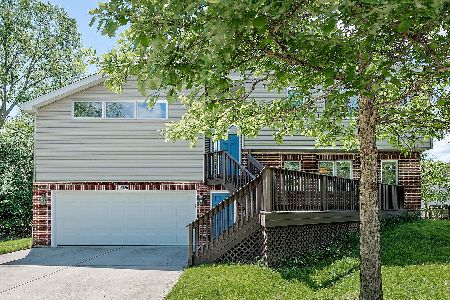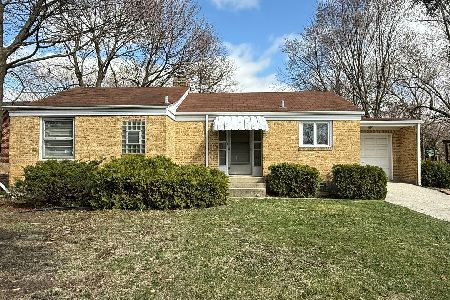1N656 Forest Avenue, Glen Ellyn, Illinois 60137
$330,000
|
Sold
|
|
| Status: | Closed |
| Sqft: | 2,580 |
| Cost/Sqft: | $126 |
| Beds: | 4 |
| Baths: | 2 |
| Year Built: | 1957 |
| Property Taxes: | $6,480 |
| Days On Market: | 1315 |
| Lot Size: | 0,26 |
Description
SPRAWLING & SUNNY! With amazing Glen Ellyn schools & parks, don't miss seeing all that 1N656 Forest Avenue has to offer! 4 bedrooms, 2 baths, fenced yard & just minutes from downtown Glen Ellyn. Large living room with hardwood floors & big bay window overlooking front yard. Big eat-in kitchen with newer stainless-steel appliances (2020), granite countertops & built-in wine rack flows to the family room with wood burning fireplace & sliding glass door access to the patio. Two main floor bedrooms with a full bath. Large, heated sunroom with cedar ceiling, additional storage area & sliding glass door access. Upstairs boasts newer hardwood flooring (2020), two more bedrooms and another full bath with skylight. Side load 2 car attached garage & additional detached 1 car garage. Enjoy S'mores in the backyard with firepit, both a deck & a patio as well as storage shed. Walking distance to Spaulding Park & Ackerman Fitness Center. Short drive to Forest Glen Elementary School, Hadley Middle School & Metra Station. Come make this home your own!
Property Specifics
| Single Family | |
| — | |
| — | |
| 1957 | |
| — | |
| — | |
| No | |
| 0.26 |
| Du Page | |
| — | |
| 0 / Not Applicable | |
| — | |
| — | |
| — | |
| 11434564 | |
| 0502200034 |
Nearby Schools
| NAME: | DISTRICT: | DISTANCE: | |
|---|---|---|---|
|
Grade School
Forest Glen Elementary School |
41 | — | |
|
Middle School
Hadley Junior High School |
41 | Not in DB | |
|
High School
Glenbard West High School |
87 | Not in DB | |
Property History
| DATE: | EVENT: | PRICE: | SOURCE: |
|---|---|---|---|
| 12 Nov, 2020 | Under contract | $0 | MRED MLS |
| 4 Nov, 2020 | Listed for sale | $0 | MRED MLS |
| 5 Aug, 2022 | Sold | $330,000 | MRED MLS |
| 27 Jun, 2022 | Under contract | $325,000 | MRED MLS |
| 22 Jun, 2022 | Listed for sale | $325,000 | MRED MLS |
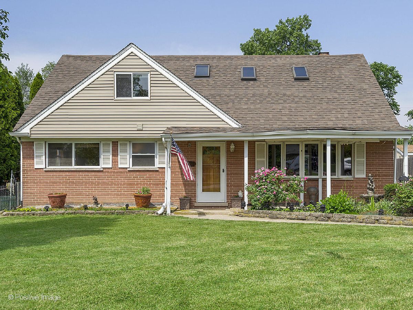
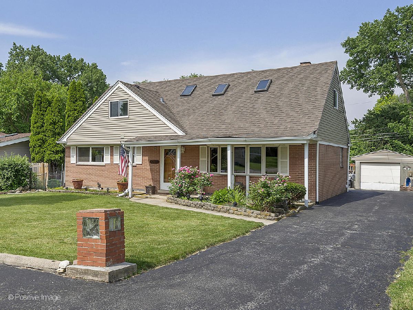
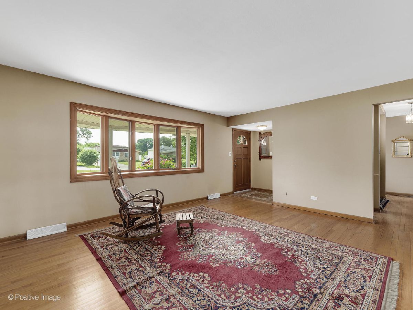
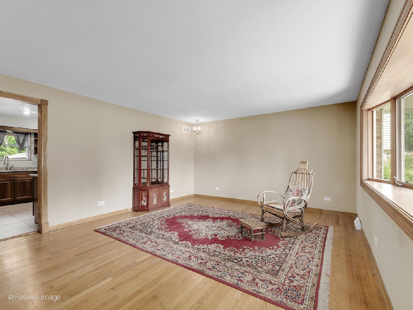
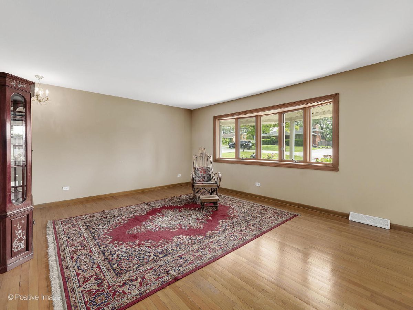
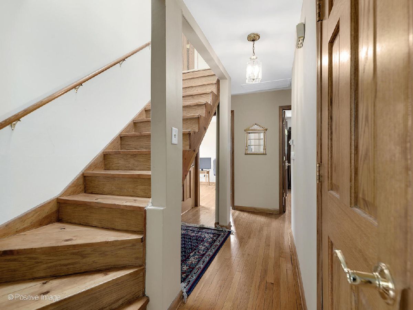
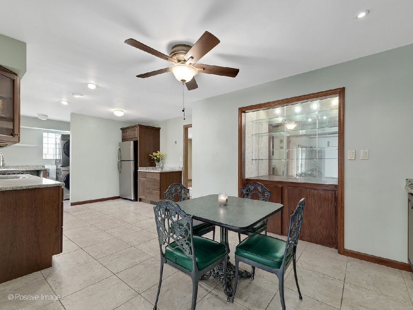
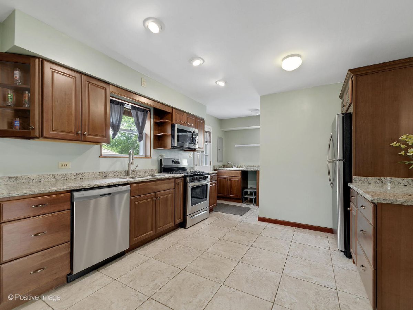
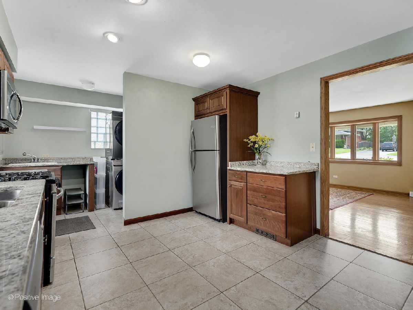
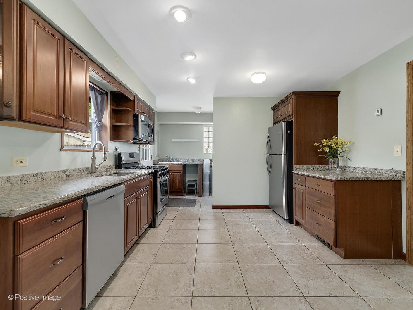
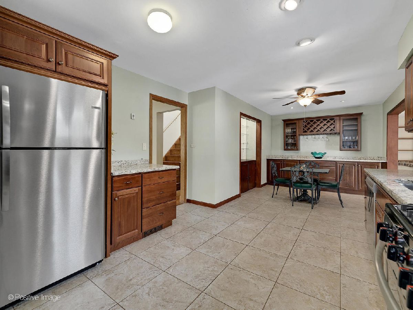
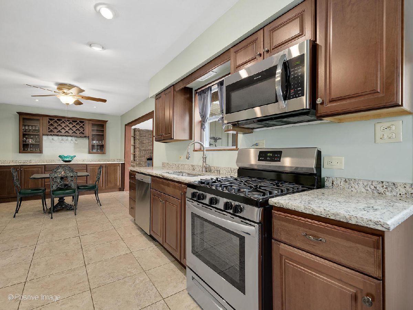
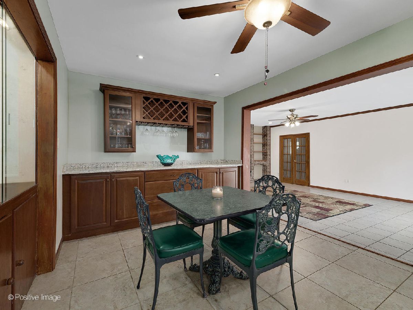
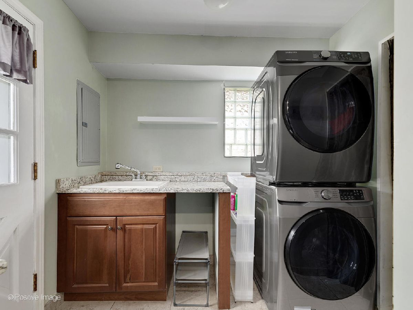
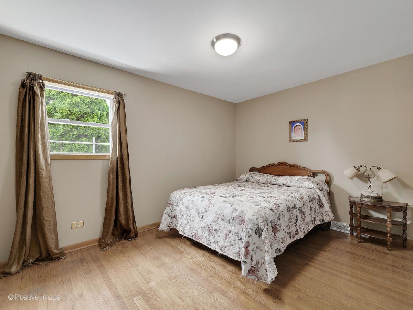
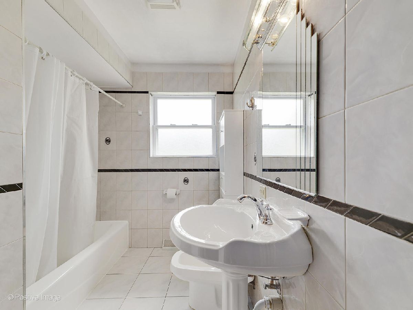
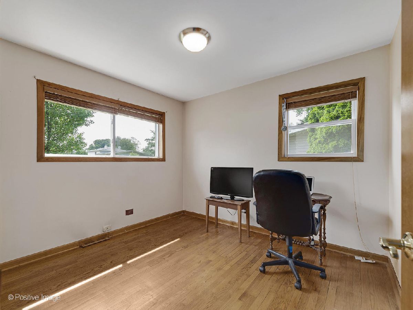
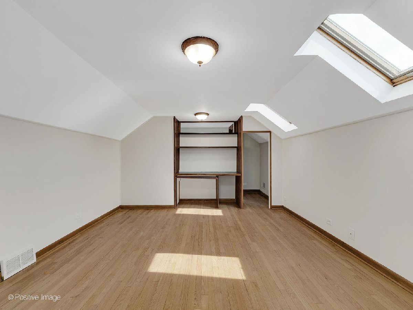
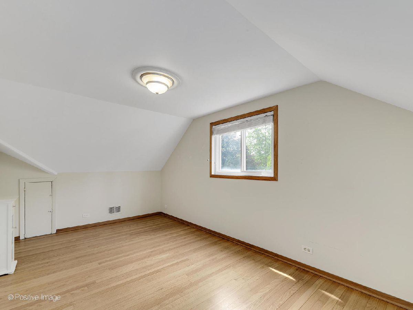
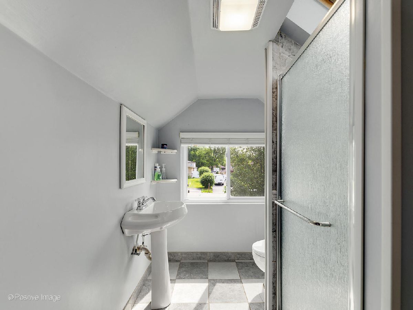
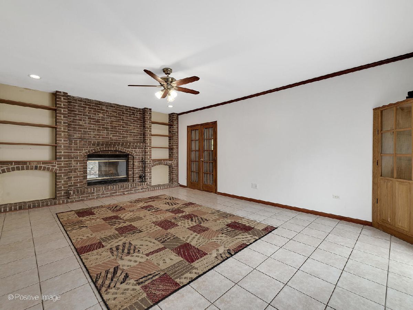
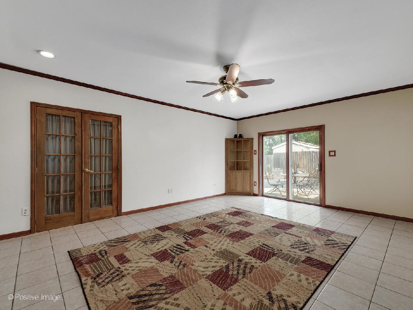
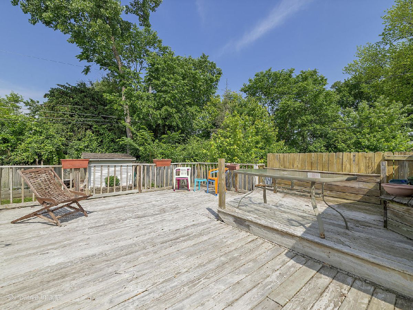
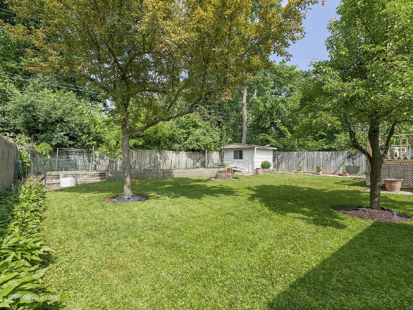
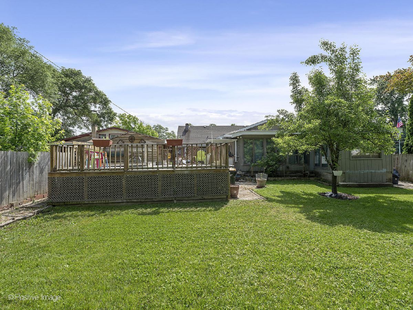
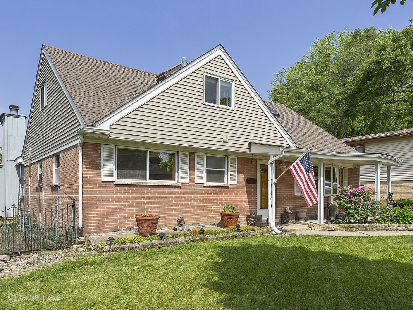
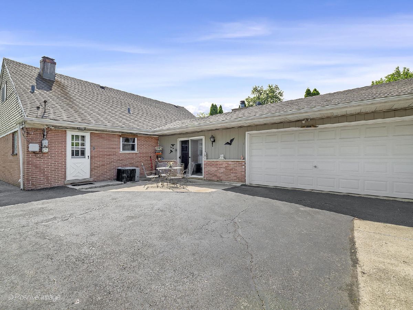
Room Specifics
Total Bedrooms: 4
Bedrooms Above Ground: 4
Bedrooms Below Ground: 0
Dimensions: —
Floor Type: —
Dimensions: —
Floor Type: —
Dimensions: —
Floor Type: —
Full Bathrooms: 2
Bathroom Amenities: Separate Shower,Bidet
Bathroom in Basement: 0
Rooms: —
Basement Description: Crawl
Other Specifics
| 2.5 | |
| — | |
| Asphalt | |
| — | |
| — | |
| 60 X 187 X 60 X 190 | |
| — | |
| — | |
| — | |
| — | |
| Not in DB | |
| — | |
| — | |
| — | |
| — |
Tax History
| Year | Property Taxes |
|---|---|
| 2022 | $6,480 |
Contact Agent
Nearby Similar Homes
Nearby Sold Comparables
Contact Agent
Listing Provided By
RE/MAX Suburban

