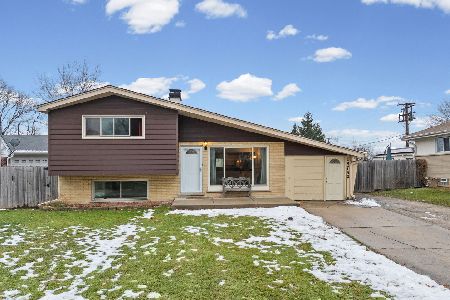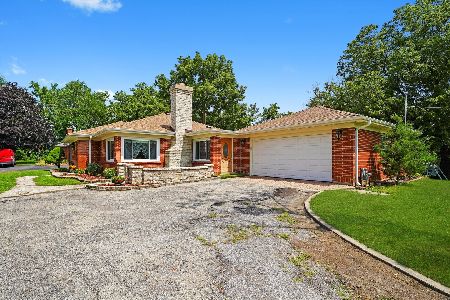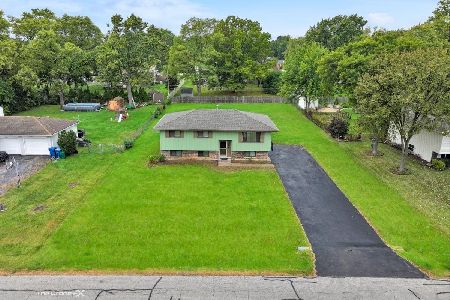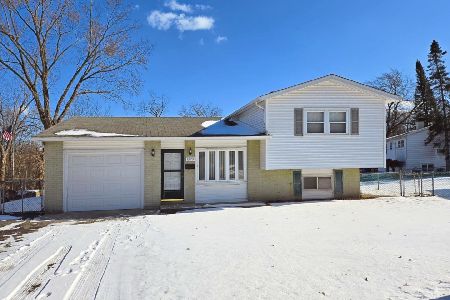1N630 Park Boulevard, Glen Ellyn, Illinois 60137
$645,000
|
Sold
|
|
| Status: | Closed |
| Sqft: | 3,522 |
| Cost/Sqft: | $187 |
| Beds: | 5 |
| Baths: | 4 |
| Year Built: | 2004 |
| Property Taxes: | $16,845 |
| Days On Market: | 2661 |
| Lot Size: | 0,39 |
Description
Doesn't get any better than this! Builder's own brick & stone family home with lots of space, huge fenced yard and 3 car garage. Neutral decor w/a traditional flair and hardwood floors throughout. Kitchen with large island, breakfast bar,wine refrigerator, granite, pantry closet and SS appliances opens to the sun filled eating area and family room. Stone WBFP adorns the inviting family room which overlooks backyard. Great floor plan w/2nd floor loft area for addtl family room or kids homework station and 1st floor office which can be used as 5th bedroom or in-law arrangement. Ensuite master w/vaulted ceiling and luxury bath including his/hers closets & jacuzzi tub. Tastefully finished basement w/wet bar, game room, separate art space/den and large storage room. Enjoy your private yard w/patio, lush landscaping and brick oven for homemade pizzas. Glen Ellyn schools and great location near major highways, Great Western Trail, Metra & all downtown Glen Ellyn has to offer. It's all here!
Property Specifics
| Single Family | |
| — | |
| Traditional | |
| 2004 | |
| Full | |
| — | |
| No | |
| 0.39 |
| Du Page | |
| — | |
| 0 / Not Applicable | |
| None | |
| Lake Michigan | |
| Public Sewer | |
| 10113448 | |
| 0502201046 |
Nearby Schools
| NAME: | DISTRICT: | DISTANCE: | |
|---|---|---|---|
|
Grade School
Forest Glen Elementary School |
41 | — | |
|
Middle School
Hadley Junior High School |
41 | Not in DB | |
|
High School
Glenbard West High School |
87 | Not in DB | |
Property History
| DATE: | EVENT: | PRICE: | SOURCE: |
|---|---|---|---|
| 1 Mar, 2019 | Sold | $645,000 | MRED MLS |
| 7 Jan, 2019 | Under contract | $659,900 | MRED MLS |
| — | Last price change | $674,900 | MRED MLS |
| 16 Oct, 2018 | Listed for sale | $674,900 | MRED MLS |
Room Specifics
Total Bedrooms: 5
Bedrooms Above Ground: 5
Bedrooms Below Ground: 0
Dimensions: —
Floor Type: Hardwood
Dimensions: —
Floor Type: Hardwood
Dimensions: —
Floor Type: —
Dimensions: —
Floor Type: —
Full Bathrooms: 4
Bathroom Amenities: —
Bathroom in Basement: 1
Rooms: Bedroom 5,Eating Area,Loft
Basement Description: Finished
Other Specifics
| 3 | |
| Concrete Perimeter | |
| Concrete | |
| Balcony, Patio | |
| Fenced Yard,Landscaped | |
| 17,139 | |
| — | |
| Full | |
| Vaulted/Cathedral Ceilings, Bar-Wet, Hardwood Floors, First Floor Bedroom, First Floor Full Bath | |
| Range, Dishwasher, Refrigerator, Washer, Dryer, Disposal, Stainless Steel Appliance(s), Wine Refrigerator, Range Hood | |
| Not in DB | |
| — | |
| — | |
| — | |
| Wood Burning |
Tax History
| Year | Property Taxes |
|---|---|
| 2019 | $16,845 |
Contact Agent
Nearby Similar Homes
Nearby Sold Comparables
Contact Agent
Listing Provided By
Ricke Realty LLC








