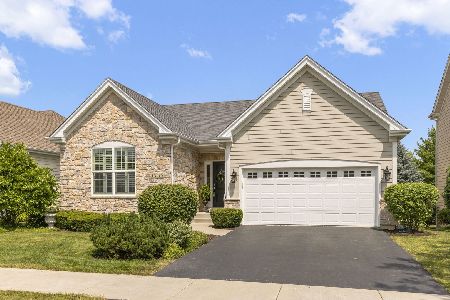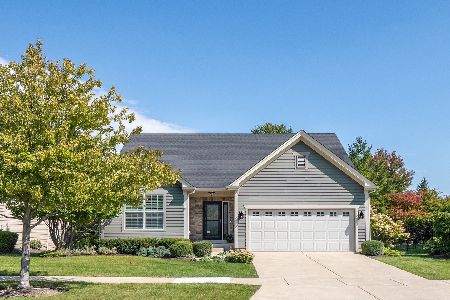1N631 Golf View Lane, Winfield, Illinois 60190
$386,000
|
Sold
|
|
| Status: | Closed |
| Sqft: | 1,528 |
| Cost/Sqft: | $262 |
| Beds: | 3 |
| Baths: | 3 |
| Year Built: | 2011 |
| Property Taxes: | $8,102 |
| Days On Market: | 3391 |
| Lot Size: | 0,13 |
Description
Gorgeous! 5 years new! Over 2600 sq ft of living space. Outstanding features in this Fischer Farms beauty. Light & bright decor. Open floor plan with beautiful HWD floors, 9ft ceilings & tons of windows welcome you home. HUGE family room is overlooked by gourmet kitchen offering custom 42" cherry cabinets, granite counters & stainless steel appliances. Dinette overlooks large deck. Big first floor master suite w/WIC & luxury bath. The 1st floor has 2 more good sized bedrooms plus laundry room too. Awesome huge rec room in the lookout lower level with deep pour 9ft ceilings. Surround sound, fireplace, wet bar kitchenette & more equal a perfect setting for entertaining lots of family & friends. There is another bedroom/exercise room and a full bath too. Lush fenced yard with mature landscaping and large trees. Pella windows & doors & more. VERY well maintained inside & out. HOA includes landscaping & snow removal. Top quality construction & Wheaton schools! Shows like a model! Hurry!
Property Specifics
| Single Family | |
| — | |
| Ranch | |
| 2011 | |
| Full,English | |
| — | |
| No | |
| 0.13 |
| Du Page | |
| Fisher Farm | |
| 200 / Monthly | |
| Lawn Care,Snow Removal | |
| Lake Michigan,Public | |
| Public Sewer, Sewer-Storm | |
| 09371879 | |
| 0505109003 |
Nearby Schools
| NAME: | DISTRICT: | DISTANCE: | |
|---|---|---|---|
|
Grade School
Pleasant Hill Elementary School |
200 | — | |
|
Middle School
Monroe Middle School |
200 | Not in DB | |
|
High School
Wheaton North High School |
200 | Not in DB | |
Property History
| DATE: | EVENT: | PRICE: | SOURCE: |
|---|---|---|---|
| 4 Jan, 2017 | Sold | $386,000 | MRED MLS |
| 15 Dec, 2016 | Under contract | $399,900 | MRED MLS |
| 20 Oct, 2016 | Listed for sale | $399,900 | MRED MLS |
Room Specifics
Total Bedrooms: 4
Bedrooms Above Ground: 3
Bedrooms Below Ground: 1
Dimensions: —
Floor Type: Carpet
Dimensions: —
Floor Type: Carpet
Dimensions: —
Floor Type: Other
Full Bathrooms: 3
Bathroom Amenities: Separate Shower,Double Sink
Bathroom in Basement: 1
Rooms: Foyer,Eating Area,Recreation Room,Workshop
Basement Description: Finished
Other Specifics
| 2 | |
| Concrete Perimeter | |
| Asphalt | |
| Deck, Porch, Storms/Screens | |
| Fenced Yard,Landscaped | |
| 55'X110'X53'110' | |
| Unfinished | |
| Full | |
| Bar-Wet, Hardwood Floors, Wood Laminate Floors, First Floor Bedroom, First Floor Laundry, First Floor Full Bath | |
| Range, Microwave, Dishwasher, Refrigerator, Disposal, Stainless Steel Appliance(s) | |
| Not in DB | |
| Sidewalks, Street Lights, Street Paved | |
| — | |
| — | |
| Attached Fireplace Doors/Screen, Gas Log, Gas Starter |
Tax History
| Year | Property Taxes |
|---|---|
| 2017 | $8,102 |
Contact Agent
Nearby Similar Homes
Nearby Sold Comparables
Contact Agent
Listing Provided By
Realstar Realty, Inc








