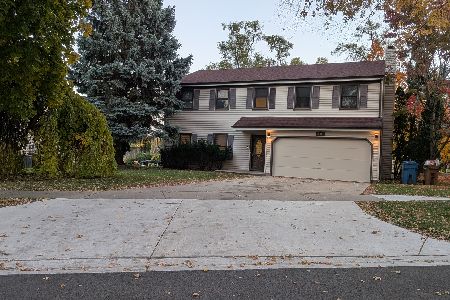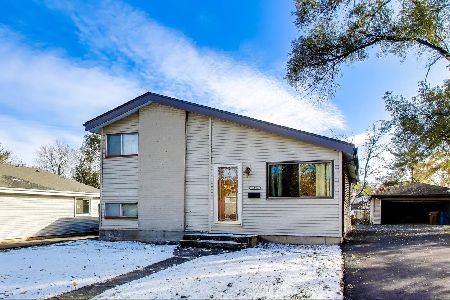1N670 River Drive, Glen Ellyn, Illinois 60137
$295,000
|
Sold
|
|
| Status: | Closed |
| Sqft: | 1,258 |
| Cost/Sqft: | $226 |
| Beds: | 4 |
| Baths: | 1 |
| Year Built: | 1946 |
| Property Taxes: | $4,831 |
| Days On Market: | 1193 |
| Lot Size: | 0,46 |
Description
Charming home with a large front porch waiting for your porch swing. 4 bedroom home with a spacious living with a large picture window to let in the morning sun. The large kitchen with a lot of cabinet space and an adjacent eating area that open to the deck. Convenient first floor master and second bedroom. 2 additional spacious bedrooms on the second level. First floor laundry. 3 car detached HEATED garage. All on nearly a half acre tree lined lot. Newer Furnace, AC, and water heater. Roof 7 years. Easy access to the interstate and shopping/dining.
Property Specifics
| Single Family | |
| — | |
| — | |
| 1946 | |
| — | |
| — | |
| No | |
| 0.46 |
| Du Page | |
| — | |
| — / Not Applicable | |
| — | |
| — | |
| — | |
| 11489332 | |
| 0501101005 |
Nearby Schools
| NAME: | DISTRICT: | DISTANCE: | |
|---|---|---|---|
|
Grade School
Forest Glen Elementary School |
41 | — | |
|
Middle School
Hadley Junior High School |
41 | Not in DB | |
|
High School
Glenbard West High School |
87 | Not in DB | |
Property History
| DATE: | EVENT: | PRICE: | SOURCE: |
|---|---|---|---|
| 2 Sep, 2022 | Sold | $295,000 | MRED MLS |
| 13 Aug, 2022 | Under contract | $284,900 | MRED MLS |
| 11 Aug, 2022 | Listed for sale | $284,900 | MRED MLS |
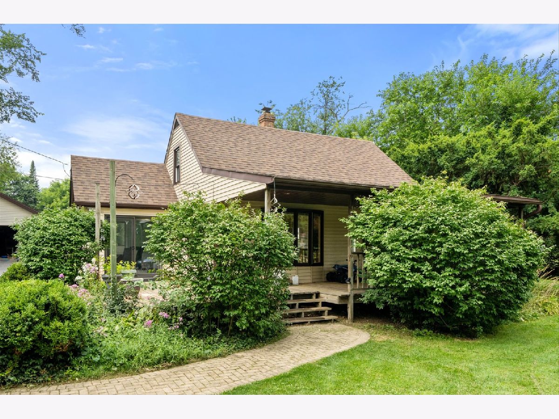
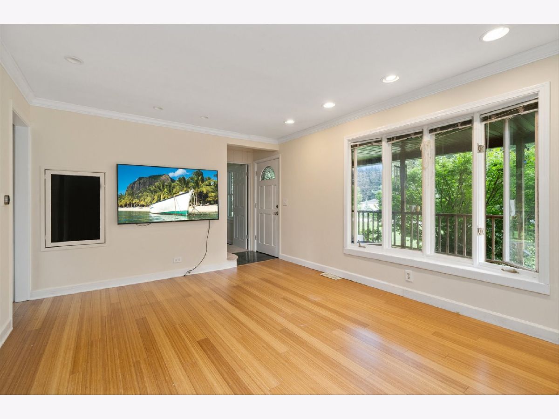
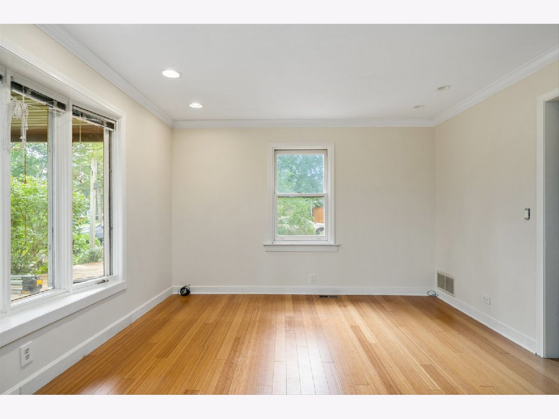
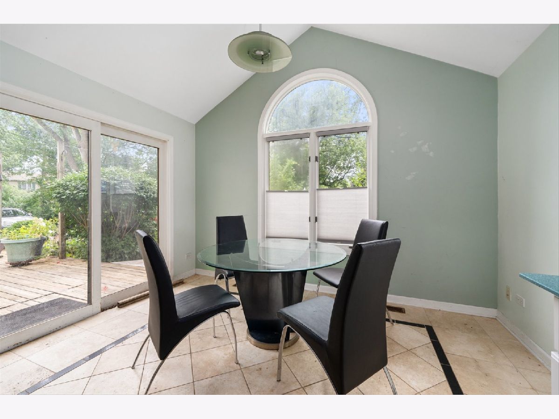
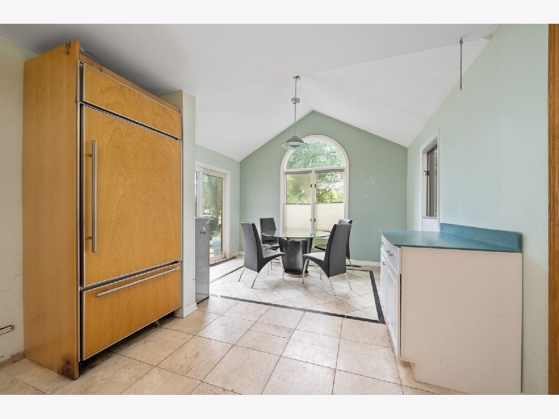
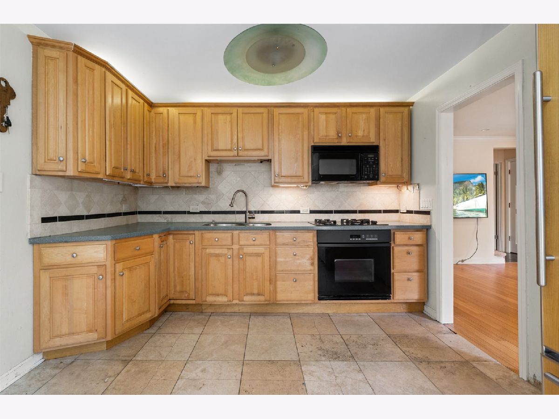
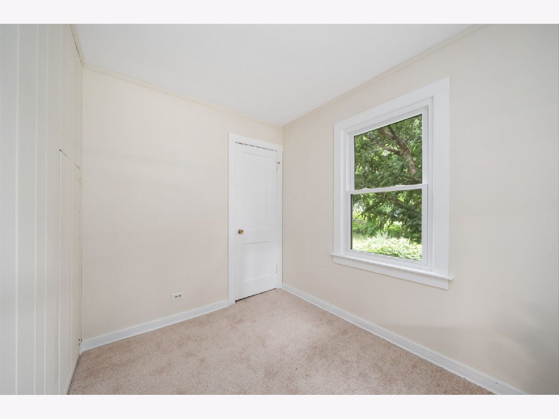
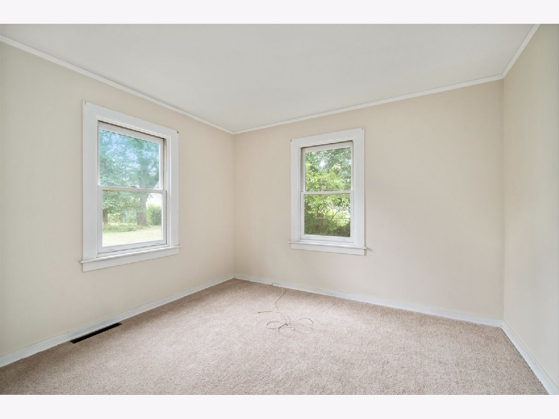
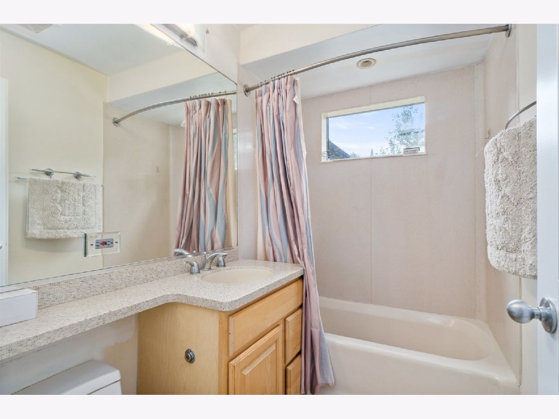
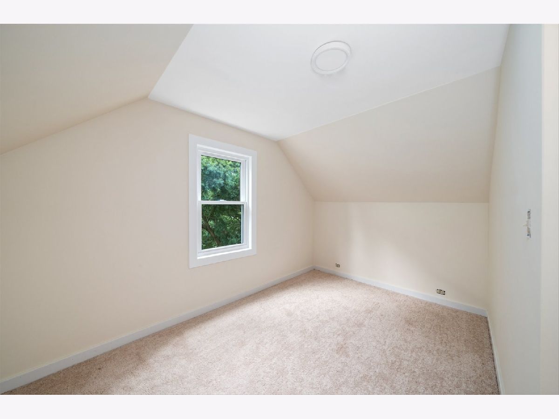
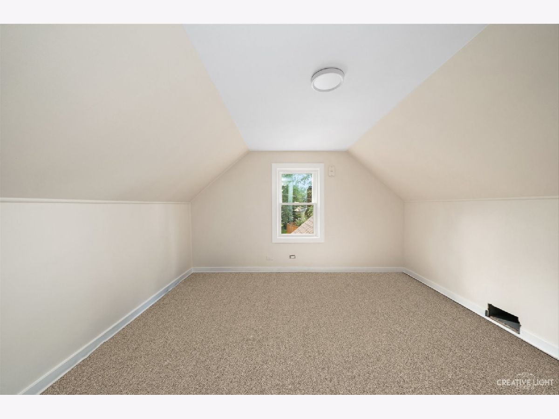
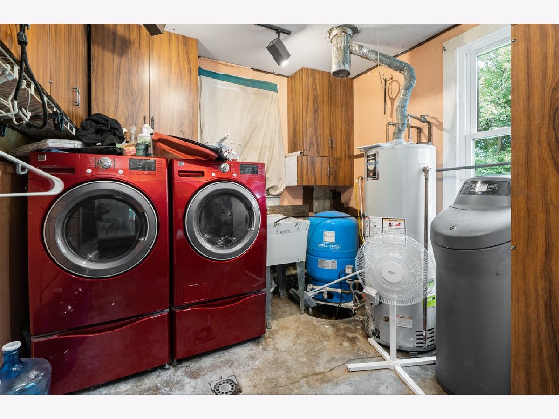
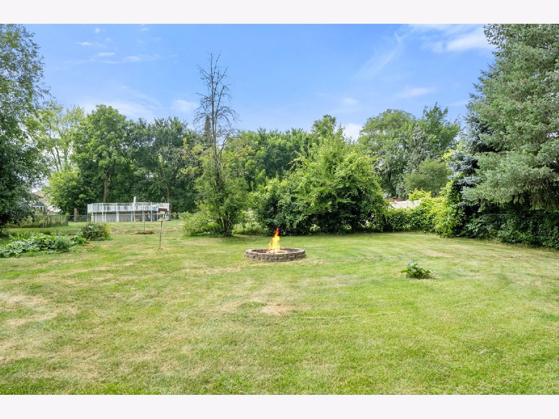
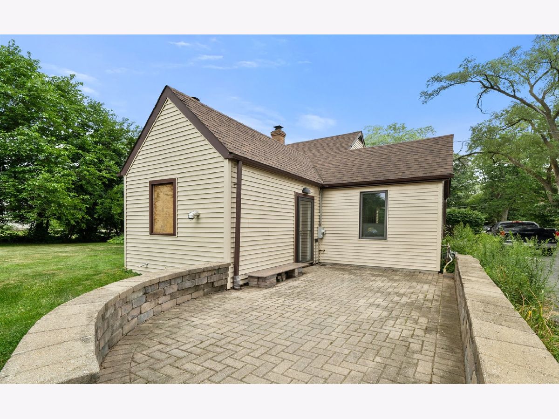
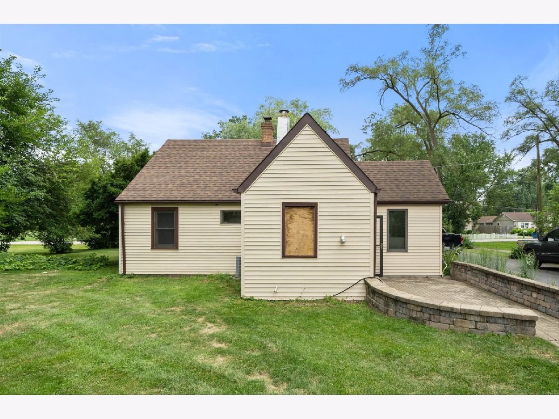
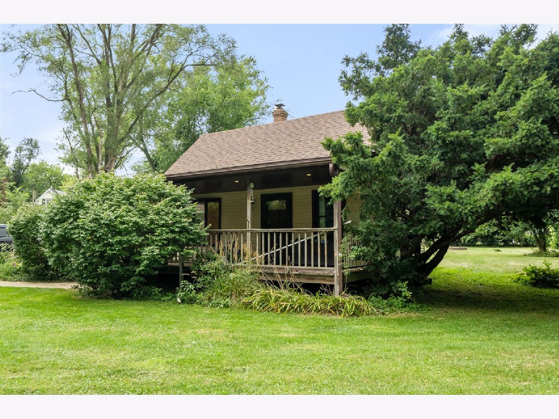
Room Specifics
Total Bedrooms: 4
Bedrooms Above Ground: 4
Bedrooms Below Ground: 0
Dimensions: —
Floor Type: —
Dimensions: —
Floor Type: —
Dimensions: —
Floor Type: —
Full Bathrooms: 1
Bathroom Amenities: —
Bathroom in Basement: 0
Rooms: —
Basement Description: None
Other Specifics
| 3 | |
| — | |
| — | |
| — | |
| — | |
| 20038 | |
| — | |
| — | |
| — | |
| — | |
| Not in DB | |
| — | |
| — | |
| — | |
| — |
Tax History
| Year | Property Taxes |
|---|---|
| 2022 | $4,831 |
Contact Agent
Nearby Similar Homes
Nearby Sold Comparables
Contact Agent
Listing Provided By
RE/MAX Suburban

