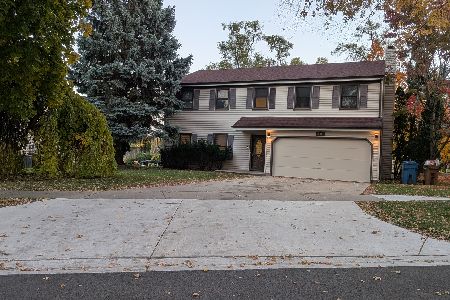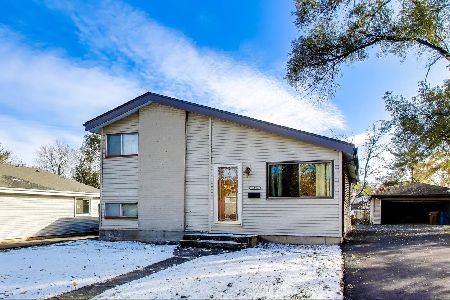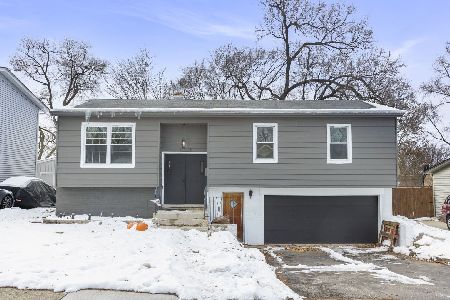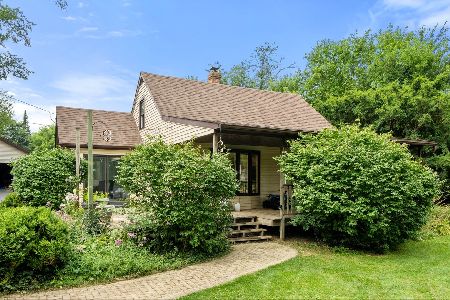818 Busch Road, Glen Ellyn, Illinois 60137
$500,000
|
Sold
|
|
| Status: | Closed |
| Sqft: | 3,038 |
| Cost/Sqft: | $170 |
| Beds: | 4 |
| Baths: | 4 |
| Year Built: | 1958 |
| Property Taxes: | $5,376 |
| Days On Market: | 2609 |
| Lot Size: | 0,60 |
Description
This spacious home has been transformed into a modern beauty! The 2018 renovation left no surface untouched... roof, mechanicals, electrical, kitchen, baths, flooring, lighting and MORE! Set in a private Glen Ellyn location among new high-end construction, plus respected GLEN ELLYN schools. Dark hardwood floors run throughout the main level, with the kitchen centrally located between the living, dining and family rooms. White cabinets, granite counters, black SS appliances and teal backsplash blend contemporary with classic design. The 8x4 island and spacious dining area are perfect for entertaining. First floor bedroom/office and full bath. Upstairs the master bedroom includes sitting area, WIC and lux bath. Two addt'l bedrooms share the remodeled hall bath. The heated garage features mudroom area and opens to the bonus rec space with lux vinyl floor & 12' ceiling. Timeless front porch, Unilock paver driveway and walk, and expansive back paver patio on .6 acres. Stunning!
Property Specifics
| Single Family | |
| — | |
| Traditional | |
| 1958 | |
| None | |
| — | |
| No | |
| 0.6 |
| Du Page | |
| — | |
| 0 / Not Applicable | |
| None | |
| Private Well | |
| Septic-Private | |
| 10122142 | |
| 0502206009 |
Nearby Schools
| NAME: | DISTRICT: | DISTANCE: | |
|---|---|---|---|
|
Grade School
Forest Glen Elementary School |
41 | — | |
|
Middle School
Hadley Junior High School |
41 | Not in DB | |
|
High School
Glenbard West High School |
87 | Not in DB | |
Property History
| DATE: | EVENT: | PRICE: | SOURCE: |
|---|---|---|---|
| 12 Oct, 2016 | Sold | $240,000 | MRED MLS |
| 30 Aug, 2016 | Under contract | $259,000 | MRED MLS |
| 26 Jul, 2016 | Listed for sale | $259,000 | MRED MLS |
| 26 Feb, 2019 | Sold | $500,000 | MRED MLS |
| 29 Jan, 2019 | Under contract | $515,000 | MRED MLS |
| — | Last price change | $525,000 | MRED MLS |
| 25 Oct, 2018 | Listed for sale | $525,000 | MRED MLS |
Room Specifics
Total Bedrooms: 4
Bedrooms Above Ground: 4
Bedrooms Below Ground: 0
Dimensions: —
Floor Type: Carpet
Dimensions: —
Floor Type: Carpet
Dimensions: —
Floor Type: Hardwood
Full Bathrooms: 4
Bathroom Amenities: Separate Shower,Double Sink,Soaking Tub
Bathroom in Basement: 0
Rooms: Bonus Room,Walk In Closet,Foyer,Utility Room-1st Floor
Basement Description: None
Other Specifics
| 2 | |
| — | |
| Other | |
| Patio, Porch | |
| Wooded | |
| 100 X 262 X 100 X 259 | |
| — | |
| Full | |
| Vaulted/Cathedral Ceilings, Hardwood Floors, Heated Floors, First Floor Bedroom, First Floor Laundry, First Floor Full Bath | |
| Range, Dishwasher, Refrigerator, Disposal, Stainless Steel Appliance(s), Range Hood | |
| Not in DB | |
| Street Paved | |
| — | |
| — | |
| — |
Tax History
| Year | Property Taxes |
|---|---|
| 2016 | $7,779 |
| 2019 | $5,376 |
Contact Agent
Nearby Similar Homes
Nearby Sold Comparables
Contact Agent
Listing Provided By
Keller Williams Premiere Properties







