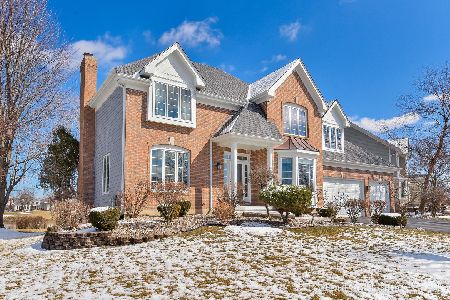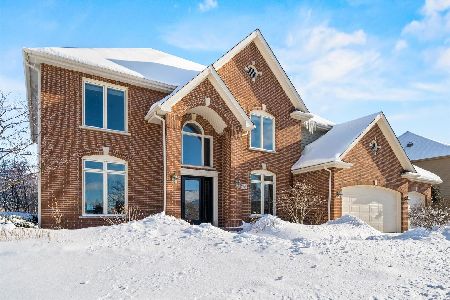1N676 Bob O Link Drive, Winfield, Illinois 60190
$580,000
|
Sold
|
|
| Status: | Closed |
| Sqft: | 3,187 |
| Cost/Sqft: | $188 |
| Beds: | 5 |
| Baths: | 4 |
| Year Built: | 1996 |
| Property Taxes: | $12,450 |
| Days On Market: | 2518 |
| Lot Size: | 0,24 |
Description
WHEATON SCHOOLS! WINFIELD TAXES! BIG TICKET ITEMS DONE!! Enjoy year round VIEWS of fairways & ponds from every room across the back of this 5,000 sq.ft. three level home. The view will be most appreciated from the 4-season vaulted SUNROOM w/ skylights & 3 walls of windows. The HUGE light & bright 1850 sq.ft. WALKOUT (hard to find) basement highlights include full size windows, fireplace, wet bar, full bath, bedroom, large storage areas & access to screened porch. This house really is an entertainers dream. The popular white trim/doors/windows, 9' ceilings, elaborate millwork, wainscoting & transoms showcase high quality throughout! The stunning remodeled master bath in 2017 definitely offers a wow factor! The BIG TICKET ITEMS have been done: roof/skylights '17; windows/doors '15 & '16; furnace/air '07, new blower '16; HWH '15; wood floors refinished '16; deck refurbished '17; kitchen appliances '16 & '19; master closet '17; driveway '18.
Property Specifics
| Single Family | |
| — | |
| — | |
| 1996 | |
| Full,Walkout | |
| — | |
| Yes | |
| 0.24 |
| Du Page | |
| Klein Creek | |
| 225 / Annual | |
| Insurance,Other | |
| Lake Michigan,Public | |
| Public Sewer, Sewer-Storm | |
| 10305605 | |
| 0506101024 |
Nearby Schools
| NAME: | DISTRICT: | DISTANCE: | |
|---|---|---|---|
|
Grade School
Pleasant Hill Elementary School |
200 | — | |
|
Middle School
Monroe Middle School |
200 | Not in DB | |
|
High School
Wheaton North High School |
200 | Not in DB | |
Property History
| DATE: | EVENT: | PRICE: | SOURCE: |
|---|---|---|---|
| 28 Jun, 2019 | Sold | $580,000 | MRED MLS |
| 16 May, 2019 | Under contract | $600,000 | MRED MLS |
| — | Last price change | $615,000 | MRED MLS |
| 12 Mar, 2019 | Listed for sale | $625,000 | MRED MLS |
Room Specifics
Total Bedrooms: 5
Bedrooms Above Ground: 5
Bedrooms Below Ground: 0
Dimensions: —
Floor Type: Carpet
Dimensions: —
Floor Type: Carpet
Dimensions: —
Floor Type: Carpet
Dimensions: —
Floor Type: —
Full Bathrooms: 4
Bathroom Amenities: Separate Shower,Double Sink,Soaking Tub
Bathroom in Basement: 1
Rooms: Bedroom 5,Office,Recreation Room,Screened Porch,Storage,Sun Room,Walk In Closet
Basement Description: Finished,Exterior Access
Other Specifics
| 2 | |
| Concrete Perimeter | |
| Asphalt | |
| Deck, Patio, Porch Screened, Brick Paver Patio, Storms/Screens | |
| Golf Course Lot,Landscaped,Pond(s),Water View | |
| 101X116X73X130 | |
| — | |
| Full | |
| Vaulted/Cathedral Ceilings, Skylight(s), Bar-Wet, Hardwood Floors, Walk-In Closet(s) | |
| Double Oven, Refrigerator, Washer, Dryer, Disposal, Cooktop, Built-In Oven, Range Hood | |
| Not in DB | |
| Sidewalks, Street Lights, Street Paved | |
| — | |
| — | |
| Gas Log, Gas Starter |
Tax History
| Year | Property Taxes |
|---|---|
| 2019 | $12,450 |
Contact Agent
Nearby Similar Homes
Nearby Sold Comparables
Contact Agent
Listing Provided By
Keller Williams Premiere Properties






