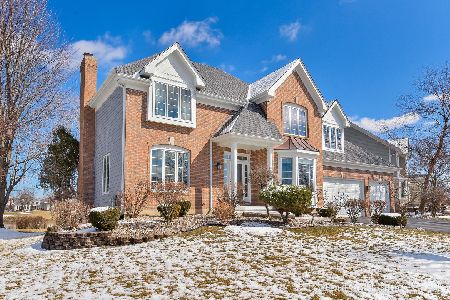1N688 Bob O Link Drive, Winfield, Illinois 60190
$570,000
|
Sold
|
|
| Status: | Closed |
| Sqft: | 2,787 |
| Cost/Sqft: | $211 |
| Beds: | 5 |
| Baths: | 4 |
| Year Built: | 1995 |
| Property Taxes: | $11,723 |
| Days On Market: | 2524 |
| Lot Size: | 0,00 |
Description
WHEATON SCHOOLS! WINFIELD TAXES! STUNNING LOCATION! This attractive house provides 4400sf of luxury living on GORGEOUS golf course premium lot w/peaceful pond VIEWS from all rooms across the back & no chance of golf balls!! Hard to nd 1600 sf WALK-OUT basement w/full wall of windows for a stunning view. Enjoy the 13ft wet bar, built-in bookshelves, replace, full bath & 5th bdrm. Spacious family room w/tray ceiling & built-in bookshelves ank the Chicago brick gas replace. Step outside on to the tranquil deck off the kitchen to enjoy the VIEW. Upgraded trim package includes solid oak doors, crown molding & transoms! Kitchen has 42" cabinets & new stainless appliances. Huge master suite w/walk-in closet, luxury bath & large storage rm. MUST HAVE 3 car garage has loft storage. Updates include: entire home painted & carpet 18, heat/air 18, exterior painted 16, new deck boards 16, tankless HWH. Sprinkler System! The phrase LOCATION LOCATION LOCATION truly applies to this desirable home.
Property Specifics
| Single Family | |
| — | |
| — | |
| 1995 | |
| Full,Walkout | |
| — | |
| Yes | |
| — |
| Du Page | |
| Klein Creek | |
| 225 / Annual | |
| Insurance,Other | |
| Lake Michigan,Public | |
| Public Sewer, Sewer-Storm | |
| 10299702 | |
| 0506101025 |
Nearby Schools
| NAME: | DISTRICT: | DISTANCE: | |
|---|---|---|---|
|
Grade School
Pleasant Hill Elementary School |
200 | — | |
|
Middle School
Monroe Middle School |
200 | Not in DB | |
|
High School
Wheaton North High School |
200 | Not in DB | |
Property History
| DATE: | EVENT: | PRICE: | SOURCE: |
|---|---|---|---|
| 25 Jun, 2019 | Sold | $570,000 | MRED MLS |
| 31 May, 2019 | Under contract | $589,000 | MRED MLS |
| — | Last price change | $597,400 | MRED MLS |
| 6 Mar, 2019 | Listed for sale | $619,000 | MRED MLS |
Room Specifics
Total Bedrooms: 5
Bedrooms Above Ground: 5
Bedrooms Below Ground: 0
Dimensions: —
Floor Type: Carpet
Dimensions: —
Floor Type: Carpet
Dimensions: —
Floor Type: Carpet
Dimensions: —
Floor Type: —
Full Bathrooms: 4
Bathroom Amenities: Separate Shower,Double Sink,Soaking Tub
Bathroom in Basement: 1
Rooms: Bedroom 5,Office,Recreation Room,Storage,Walk In Closet
Basement Description: Finished,Exterior Access
Other Specifics
| 3 | |
| Concrete Perimeter | |
| Concrete | |
| Deck, Patio, Brick Paver Patio, Storms/Screens | |
| Golf Course Lot,Landscaped,Pond(s),Water View | |
| 126X92X116X90 | |
| — | |
| Full | |
| Vaulted/Cathedral Ceilings, Skylight(s), Bar-Wet, Hardwood Floors, In-Law Arrangement, Walk-In Closet(s) | |
| Double Oven, Refrigerator, Washer, Dryer, Disposal, Cooktop, Built-In Oven, Range Hood | |
| Not in DB | |
| Sidewalks, Street Lights, Street Paved | |
| — | |
| — | |
| Wood Burning, Gas Log, Gas Starter |
Tax History
| Year | Property Taxes |
|---|---|
| 2019 | $11,723 |
Contact Agent
Nearby Similar Homes
Nearby Sold Comparables
Contact Agent
Listing Provided By
Keller Williams Premiere Properties





