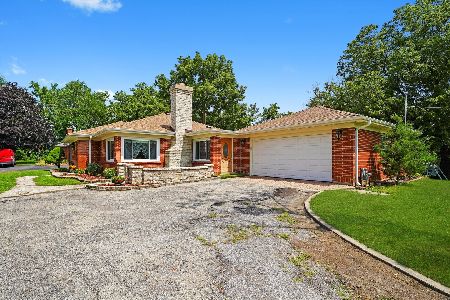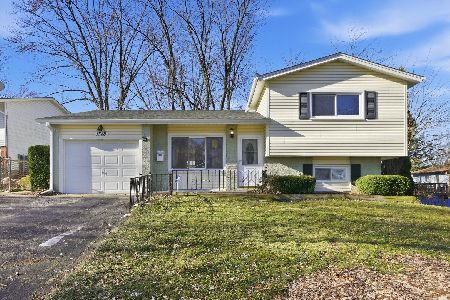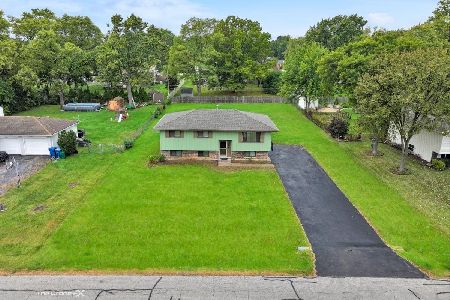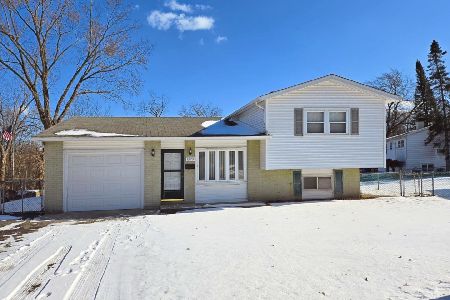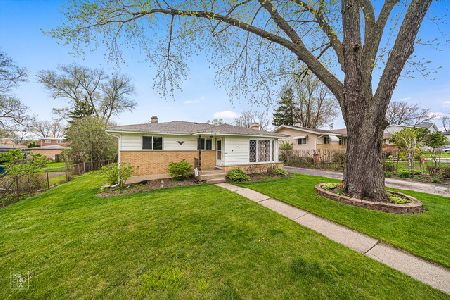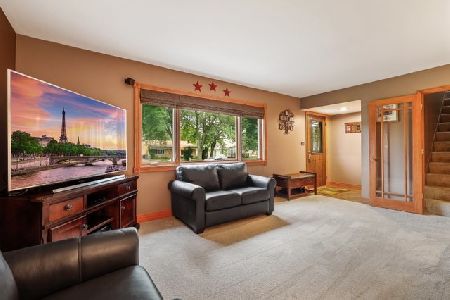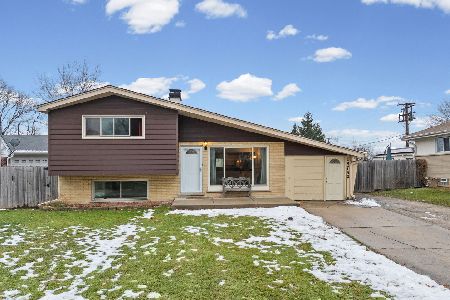1N729 Forest Avenue, Glen Ellyn, Illinois 60137
$399,000
|
Sold
|
|
| Status: | Closed |
| Sqft: | 2,532 |
| Cost/Sqft: | $158 |
| Beds: | 3 |
| Baths: | 2 |
| Year Built: | 1956 |
| Property Taxes: | $6,361 |
| Days On Market: | 545 |
| Lot Size: | 0,23 |
Description
Charming mid-century 3 bedroom split level home on the North side of Glen Ellyn. Three levels of living~ much more living space than it looks. This home has CITY water and sewer! The main level showcases a spacious living room with vaulted wood beam ceilings and plenty of natural lighting. The kitchen boasts stainless steel appliances, granite counters, tile backsplash, pantry cabinet, and an eat-in area. Upstairs, there is a primary bedroom with dual cedar lined custom closets, 2 additional bedrooms with cedar lined closets, and a full bath. The finished lower level adds even more living space with a large family room with bar area and stone fireplace, a full bath with separate whirlpool tub and a custom luxury shower, and a utility/laundry room with newer washer and dryer. The sub-basement includes a versatile bonus room. The outdoor space showcases a private fenced yard with brick paver patio (partially covered) for entertaining. Shed for extra storage. Heated 4 car garage. Brand NEW roof on the front of the house. Located near shopping, restaurants, parks, schools, Metra Station, and easy interstate access. Nothing to do but move in! Being Sold AS/IS.
Property Specifics
| Single Family | |
| — | |
| — | |
| 1956 | |
| — | |
| — | |
| No | |
| 0.23 |
| — | |
| Glen Ellyn Heights | |
| 0 / Not Applicable | |
| — | |
| — | |
| — | |
| 12133797 | |
| 0502201009 |
Nearby Schools
| NAME: | DISTRICT: | DISTANCE: | |
|---|---|---|---|
|
Grade School
Forest Glen Elementary School |
41 | — | |
|
Middle School
Hadley Junior High School |
41 | Not in DB | |
|
High School
Glenbard West High School |
87 | Not in DB | |
Property History
| DATE: | EVENT: | PRICE: | SOURCE: |
|---|---|---|---|
| 18 Sep, 2024 | Sold | $399,000 | MRED MLS |
| 13 Aug, 2024 | Under contract | $399,900 | MRED MLS |
| 8 Aug, 2024 | Listed for sale | $399,900 | MRED MLS |
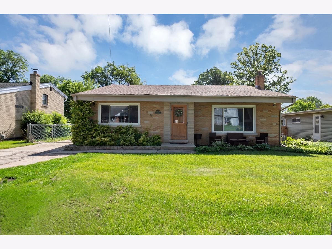
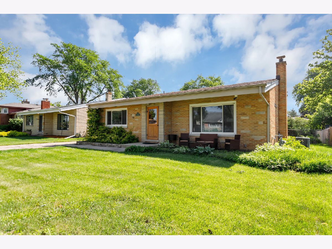
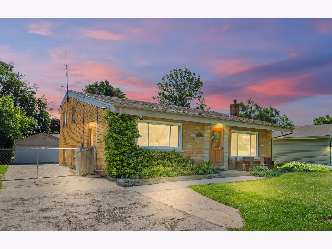
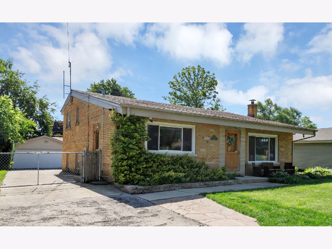
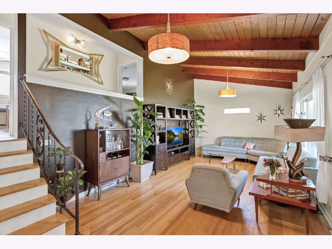
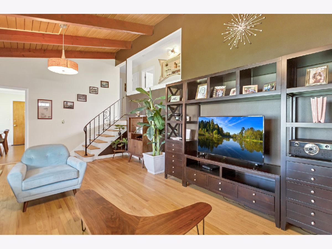
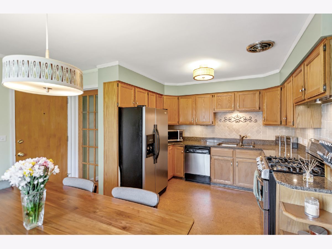
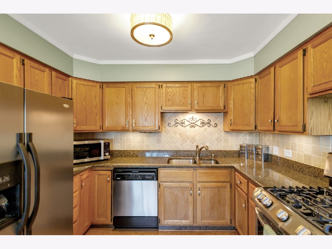
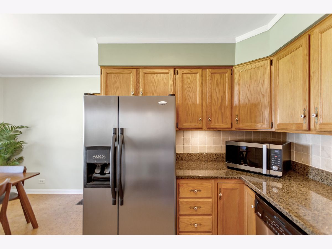
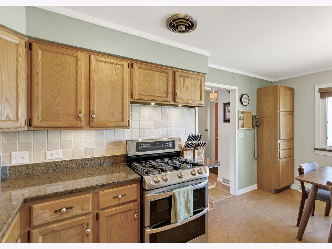
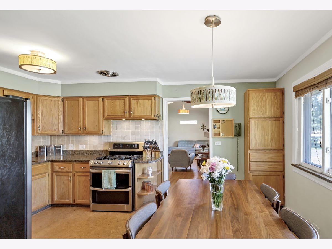
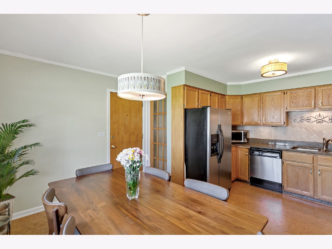
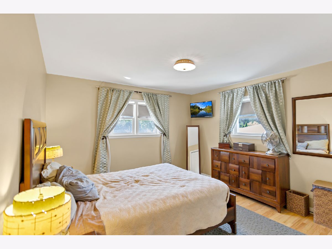
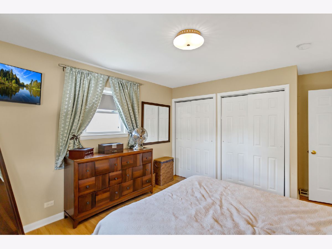
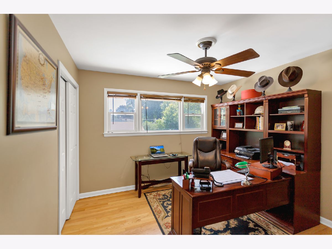
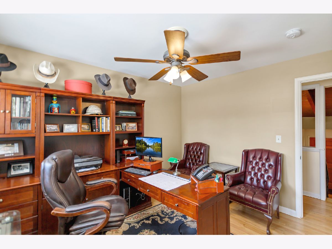
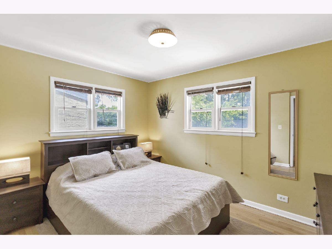
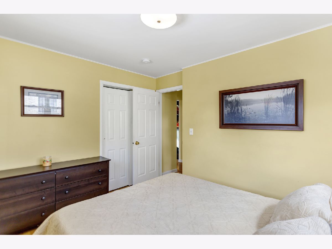
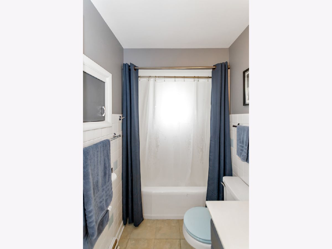
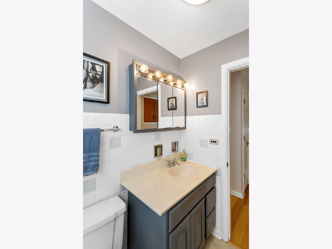
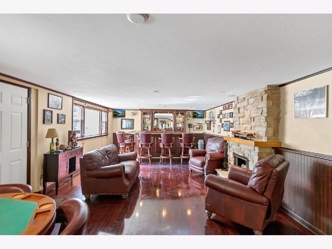
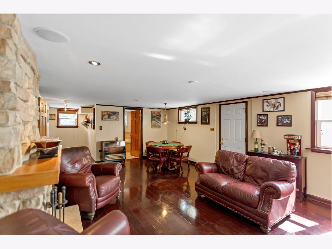
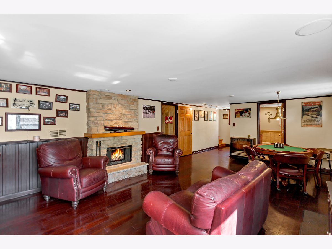
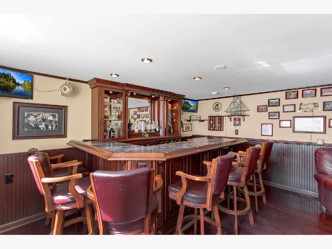
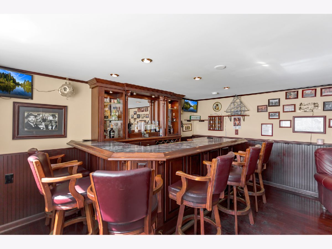
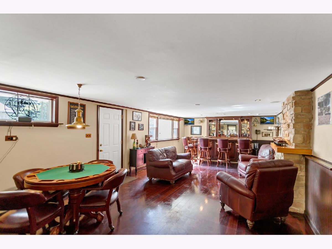
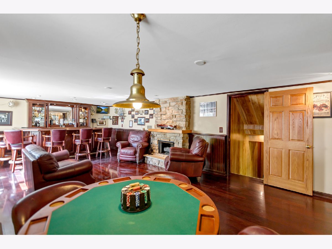
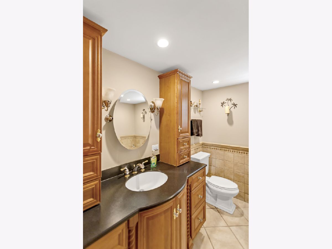
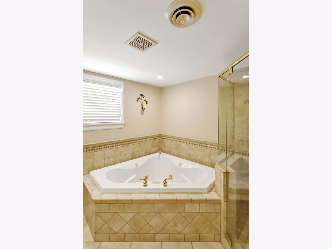
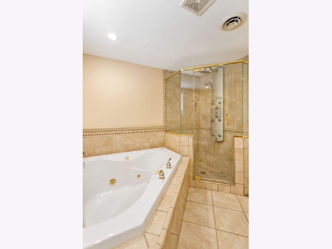
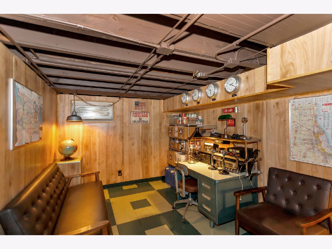
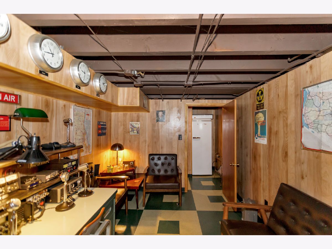
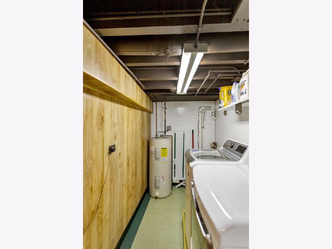
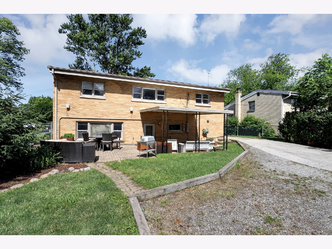
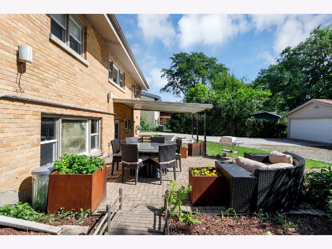
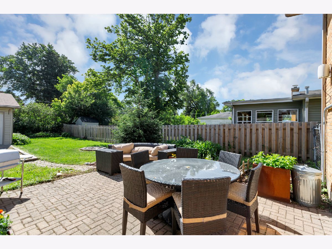
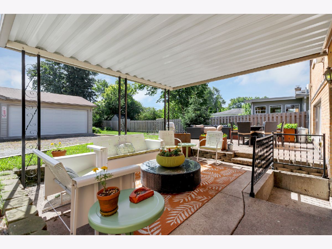
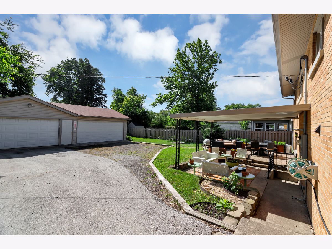
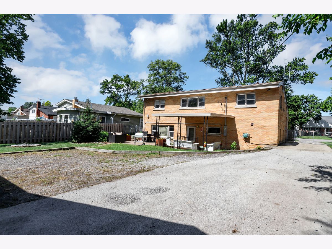
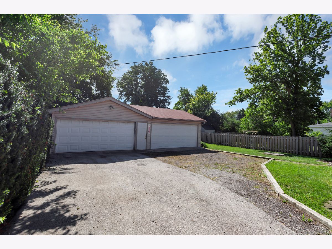
Room Specifics
Total Bedrooms: 3
Bedrooms Above Ground: 3
Bedrooms Below Ground: 0
Dimensions: —
Floor Type: —
Dimensions: —
Floor Type: —
Full Bathrooms: 2
Bathroom Amenities: Whirlpool
Bathroom in Basement: 1
Rooms: —
Basement Description: Partially Finished,Sub-Basement
Other Specifics
| 2 | |
| — | |
| Concrete | |
| — | |
| — | |
| 10034 | |
| Full | |
| — | |
| — | |
| — | |
| Not in DB | |
| — | |
| — | |
| — | |
| — |
Tax History
| Year | Property Taxes |
|---|---|
| 2024 | $6,361 |
Contact Agent
Nearby Similar Homes
Nearby Sold Comparables
Contact Agent
Listing Provided By
Legacy Properties, A Sarah Leonard Company, LLC

