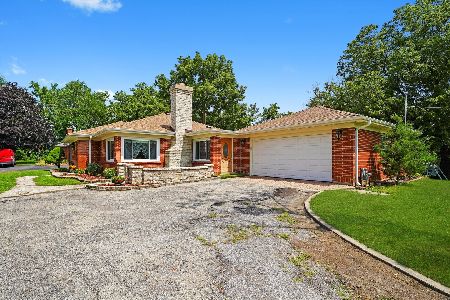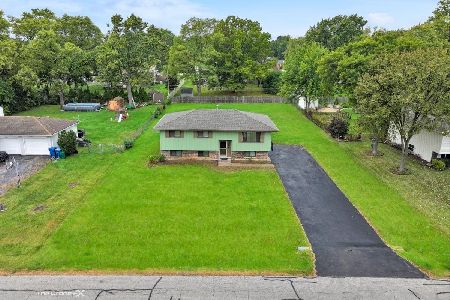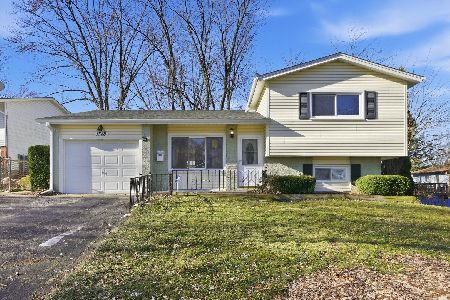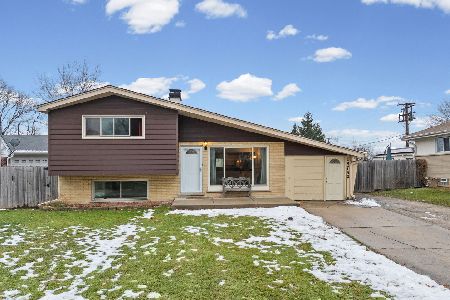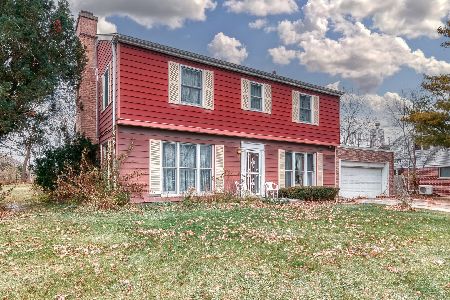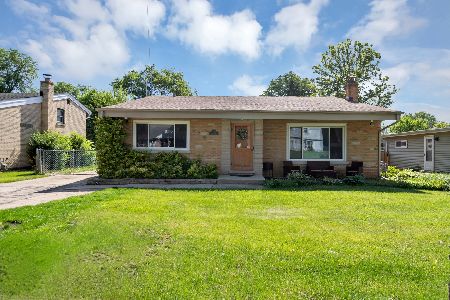1N736 Forest Avenue, Glen Ellyn, Illinois 60137
$349,000
|
Sold
|
|
| Status: | Closed |
| Sqft: | 2,212 |
| Cost/Sqft: | $158 |
| Beds: | 4 |
| Baths: | 2 |
| Year Built: | 1957 |
| Property Taxes: | $7,440 |
| Days On Market: | 1666 |
| Lot Size: | 0,28 |
Description
Step into this beautiful home and see all the hidden treasures. Professionally updated, 4 bedroom and 2 bath house with main floor bedroom and extra living space is here for your new home. Once you step into the property, you are greeted throughout the entire house with openness on the main floor that leads you to a stunning backyard. Hidden in the expansive backyard is a 3 season gazebo with wired power and television output. On the second story, you find 3 additional bedrooms, with the primary utilizing all areas for closet space. Once you visit this beautiful gem you will be sure to want to make it your forever home. Glen Ellyn schools, Forest Glen Elementary, Hadley Jr. High, and Glenbard West High School. Spacious, updated and well maintained home, ideal for entertaining. Close to shopping and dining. Siding, roof, windows 2001. New garage and mini garage shed 2010. Full 4ft crawl space encapsulated 2015. 2nd level Ductless A/C and Heat 2020. New carpet and driveway 2021
Property Specifics
| Single Family | |
| — | |
| — | |
| 1957 | |
| None | |
| — | |
| No | |
| 0.28 |
| Du Page | |
| — | |
| — / Not Applicable | |
| None | |
| Lake Michigan | |
| Public Sewer | |
| 11147386 | |
| 0502200026 |
Nearby Schools
| NAME: | DISTRICT: | DISTANCE: | |
|---|---|---|---|
|
Grade School
Forest Glen Elementary School |
41 | — | |
|
Middle School
Hadley Junior High School |
41 | Not in DB | |
|
High School
Glenbard West High School |
87 | Not in DB | |
Property History
| DATE: | EVENT: | PRICE: | SOURCE: |
|---|---|---|---|
| 16 Sep, 2021 | Sold | $349,000 | MRED MLS |
| 3 Aug, 2021 | Under contract | $349,000 | MRED MLS |
| — | Last price change | $359,900 | MRED MLS |
| 14 Jul, 2021 | Listed for sale | $359,900 | MRED MLS |
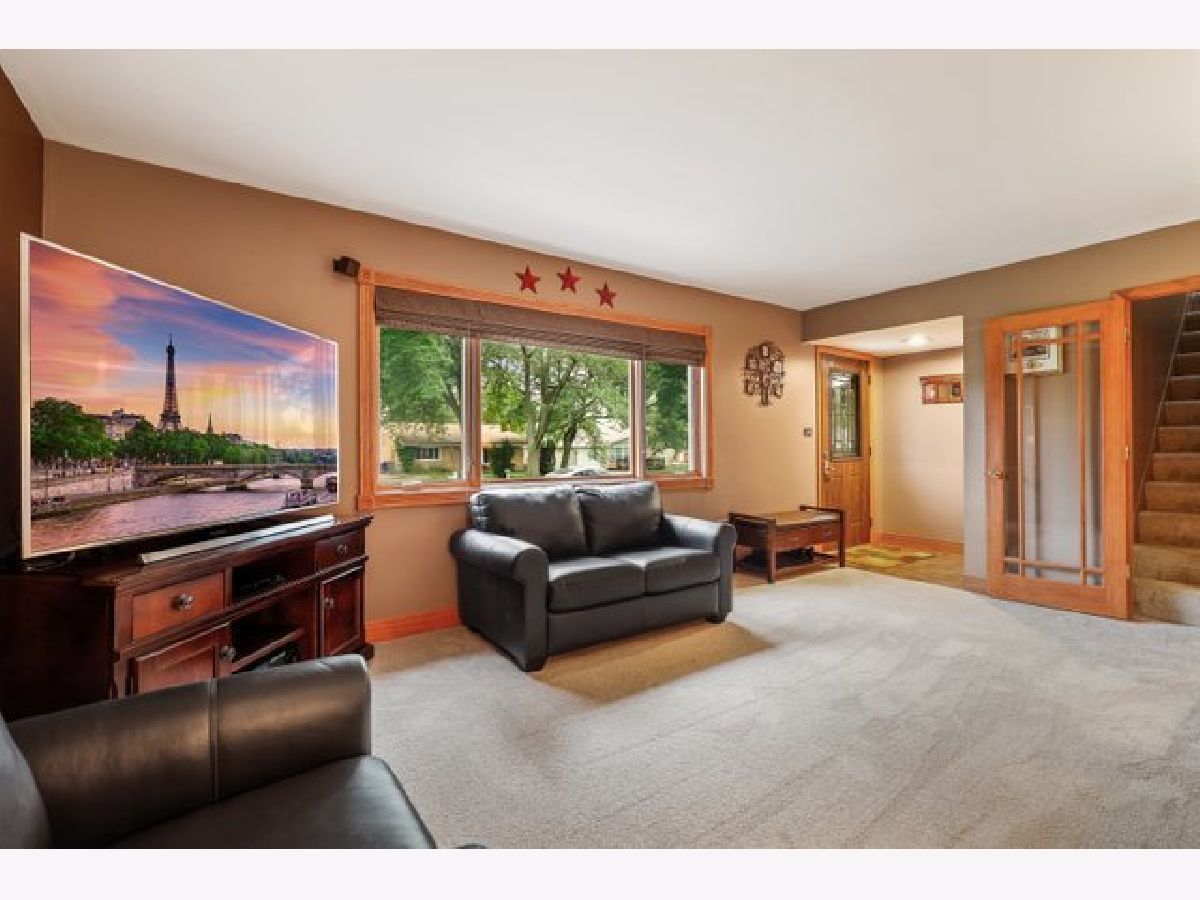




































Room Specifics
Total Bedrooms: 4
Bedrooms Above Ground: 4
Bedrooms Below Ground: 0
Dimensions: —
Floor Type: Carpet
Dimensions: —
Floor Type: Carpet
Dimensions: —
Floor Type: Carpet
Full Bathrooms: 2
Bathroom Amenities: Soaking Tub
Bathroom in Basement: 0
Rooms: Den
Basement Description: None
Other Specifics
| 2.5 | |
| — | |
| — | |
| Patio, Porch, Storms/Screens | |
| — | |
| 12197 | |
| Unfinished | |
| — | |
| Vaulted/Cathedral Ceilings, Hardwood Floors, First Floor Bedroom, First Floor Laundry, First Floor Full Bath, Walk-In Closet(s) | |
| Range, Microwave, Dishwasher, Refrigerator, Washer, Dryer, Stainless Steel Appliance(s) | |
| Not in DB | |
| Park, Street Paved | |
| — | |
| — | |
| Double Sided, Wood Burning, Attached Fireplace Doors/Screen, Gas Log, Gas Starter, Includes Accessories |
Tax History
| Year | Property Taxes |
|---|---|
| 2021 | $7,440 |
Contact Agent
Nearby Similar Homes
Nearby Sold Comparables
Contact Agent
Listing Provided By
Redfin Corporation

