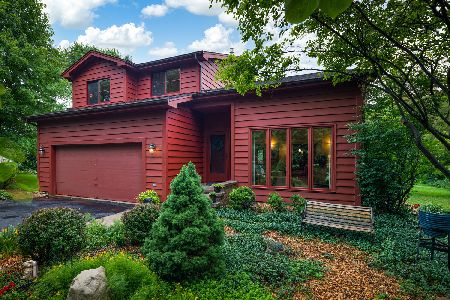1N731 Hillcrest Road, West Chicago, Illinois 60185
$440,000
|
Sold
|
|
| Status: | Closed |
| Sqft: | 2,908 |
| Cost/Sqft: | $163 |
| Beds: | 4 |
| Baths: | 5 |
| Year Built: | 1999 |
| Property Taxes: | $14,913 |
| Days On Market: | 3510 |
| Lot Size: | 0,79 |
Description
Original Owners Beautifully Mantained This Mini Tudor Estate On A Very Private & Tranquil 3/4 Acre Parcel In Prestigious Indian Knoll. This Home Has Over 4200 Square Feet Including Full Finished Walk-Out Basement With Huge Wet Bar Area, Game Room And Second Family Room. From The Moment You Walk Through The Grand Foyer You Notice All The Natural Light, Elegant Details & Extensive Mill Work Throughout. The Entire Third Level Is Dedicated To A Private Suite Of Its Own, Including Full Bath, Second Office & Sitting Room. Master Bedroom Has Very Large Walk in Closet, Sitting Area, Plus, Breathtaking Views of The Back Yard. Solid Hickory Cabinets In Kitchen With 5 Burner Cooktop & Microwave By Kitchen Aid, Double Oven, And Sub Zero Refridgerator. Two Hvac Units, Two Water Heaters (High Efficiency), Newer Low UV Windows, Whole House Fan, Security System & Second Story Laundry. Walking Distance to Wheaton Academy. This Home Was Built For Entertaining Indoors & Out. Truly a 10+
Property Specifics
| Single Family | |
| — | |
| Tudor | |
| 1999 | |
| Walkout | |
| — | |
| No | |
| 0.79 |
| Du Page | |
| Indian Knoll | |
| 0 / Not Applicable | |
| None | |
| Private Well | |
| Septic-Private | |
| 09226451 | |
| 0402101012 |
Nearby Schools
| NAME: | DISTRICT: | DISTANCE: | |
|---|---|---|---|
|
Grade School
Benjamin Middle School |
25 | — | |
|
Middle School
Evergreen Elementary School |
25 | Not in DB | |
|
High School
Community High School |
94 | Not in DB | |
Property History
| DATE: | EVENT: | PRICE: | SOURCE: |
|---|---|---|---|
| 15 Dec, 2016 | Sold | $440,000 | MRED MLS |
| 17 Sep, 2016 | Under contract | $475,000 | MRED MLS |
| — | Last price change | $575,000 | MRED MLS |
| 12 May, 2016 | Listed for sale | $575,000 | MRED MLS |
Room Specifics
Total Bedrooms: 4
Bedrooms Above Ground: 4
Bedrooms Below Ground: 0
Dimensions: —
Floor Type: Hardwood
Dimensions: —
Floor Type: Hardwood
Dimensions: —
Floor Type: Hardwood
Full Bathrooms: 5
Bathroom Amenities: Whirlpool,Separate Shower
Bathroom in Basement: 1
Rooms: Eating Area,Foyer,Game Room,Great Room,Office,Sitting Room,Utility Room-Lower Level,Walk In Closet
Basement Description: Finished,Exterior Access
Other Specifics
| 3 | |
| Concrete Perimeter | |
| Concrete | |
| Deck, Patio, Brick Paver Patio, Storms/Screens | |
| — | |
| 203 X 170 | |
| Unfinished | |
| Full | |
| Vaulted/Cathedral Ceilings, Skylight(s), Bar-Wet, Hardwood Floors, Second Floor Laundry | |
| Double Oven, Microwave, Dishwasher, High End Refrigerator, Washer, Dryer | |
| Not in DB | |
| Street Paved | |
| — | |
| — | |
| Gas Starter |
Tax History
| Year | Property Taxes |
|---|---|
| 2016 | $14,913 |
Contact Agent
Nearby Sold Comparables
Contact Agent
Listing Provided By
Z Way Realty Inc






